1 & 2 Stephen Street
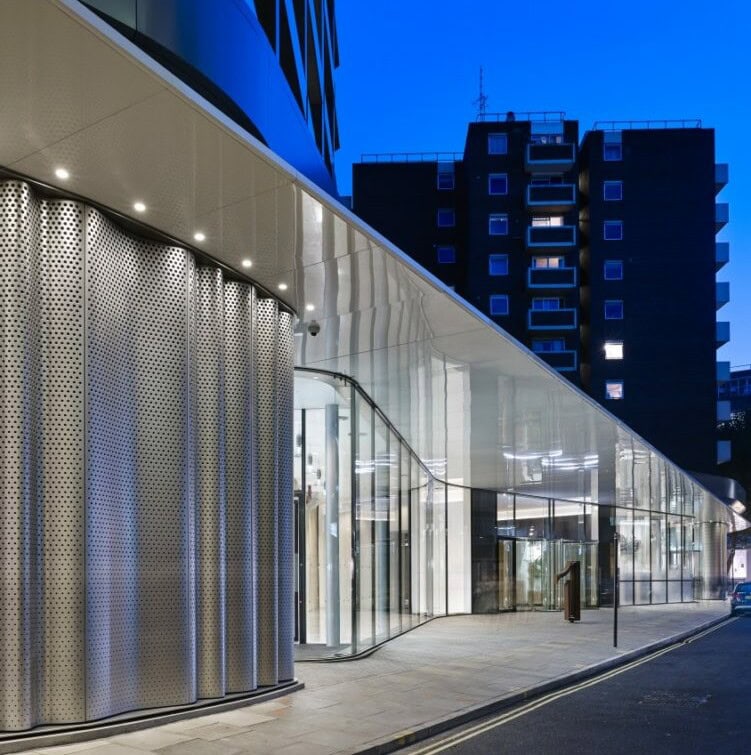
Key Sustainability Objectives/ Outcomes
Operational energy performance
Light Retrofit – The overall retrofit strategy was to initially carry out a light retrofit of the office spaces to replace the CatA fit-out with an efficient solution and converting from the existing VAV system to minimum fresh air and fan coil units. This was combined with some significant structural interventions in areas of the building where there is a change of use.
Deep Retrofit – Once the office spaces have been retrofitted, a deep retrofit of the central plant was carried out, replacing gas-fired boilers and air-cooled chillers with air source heat pumps.
Health, well-being and social value
An important driver for the retrofit project was improving the quality of the space to attract new tenants and to increase the lettable area. This was achieved by increasing the perimeter floor-to-ceiling heights by 500mm and undertaking structural interventions to create a better-connected floor plate. Roof terraces were added with the necessary slab strengthening. Mezzanines in double-height spaces were also added and an under-used loading bay and basement car parking were converted into office spaces. Where planning permission was required due to building extension, BREEAM certification was achieved.
Lessons Learnt
Working in a live building is challenging but can be done with a thorough approach: Maintaining live services in an operational building requires a thorough understanding of how the building works through spending time on site to build knowledge and review any available information. With this understanding, it is possible to implement a design that maintains a live service. This requires close collaboration between many parties including building managers and the FM team. The contractor has a key role to play in the successful retrofit of a live building by developing suitable installation methodologies.
Maintaining good building records is vital: The as-built information available to the design team was very limited and as such the team was very involved on site. Structural analysis based on surveys, scans and destructive surveys was required which would have been avoided had the original as-built information been preserved.
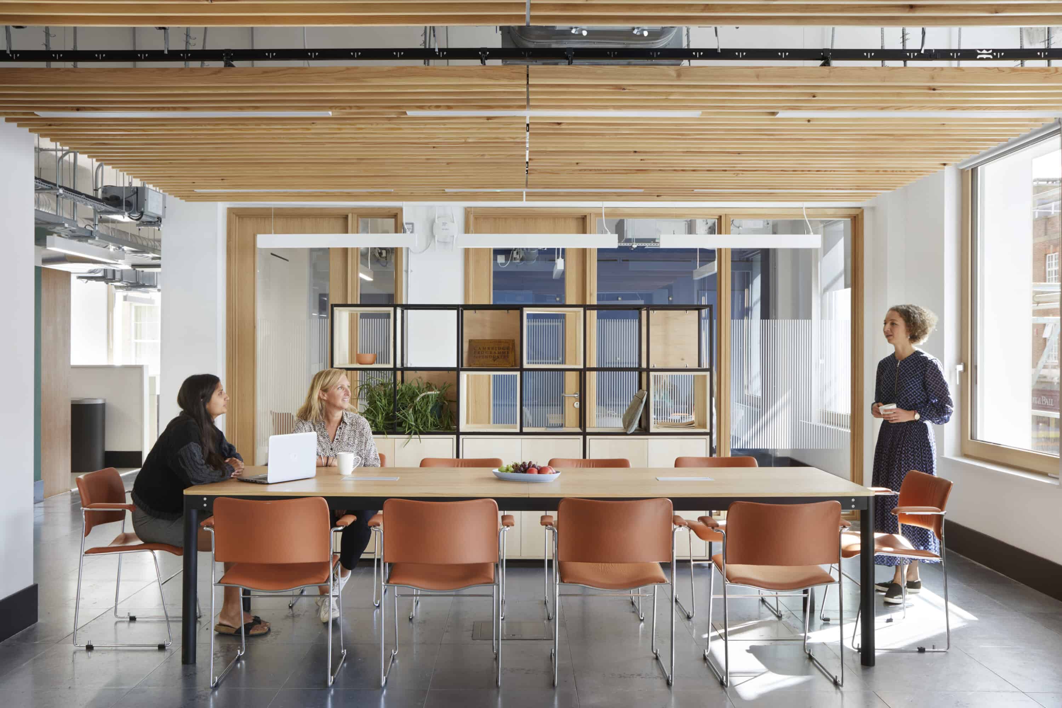
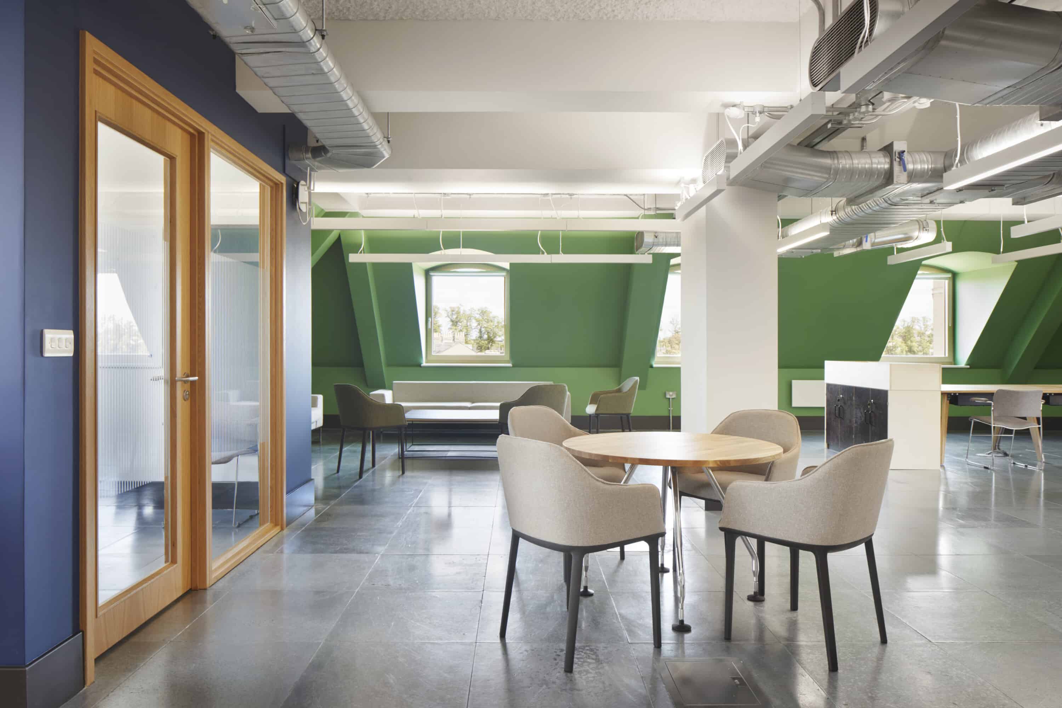
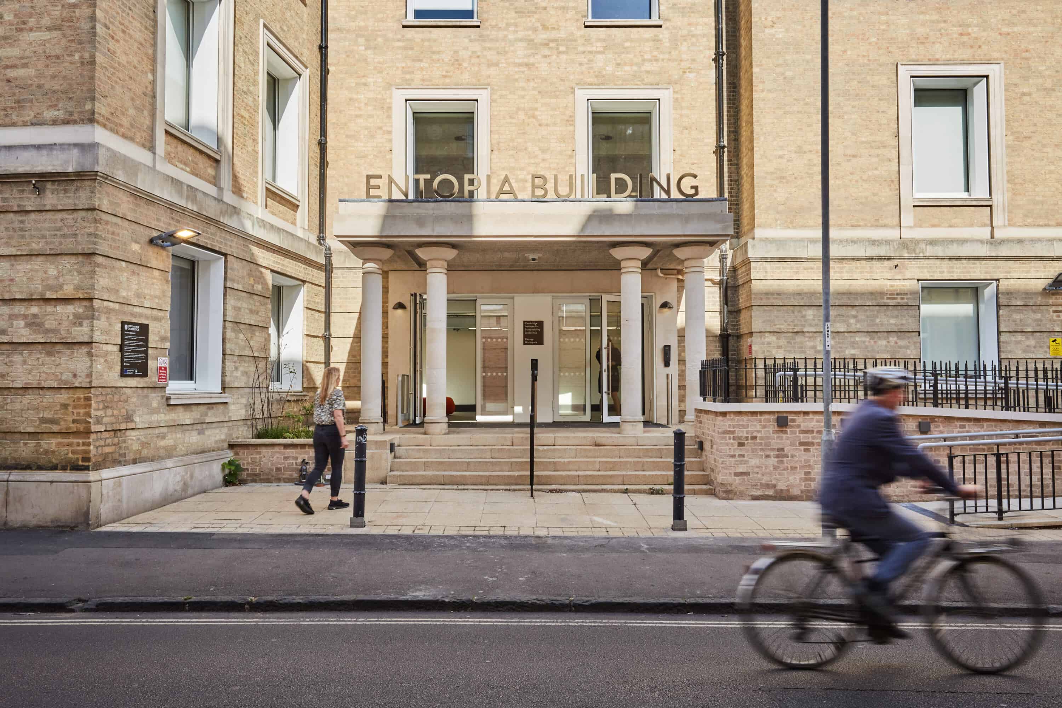
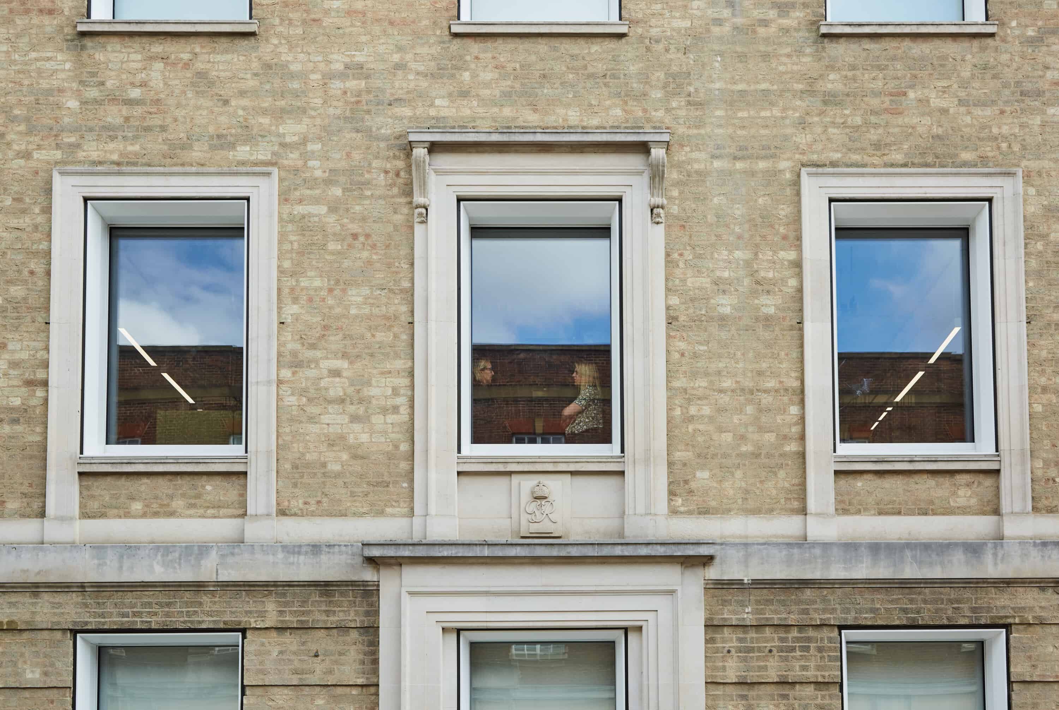
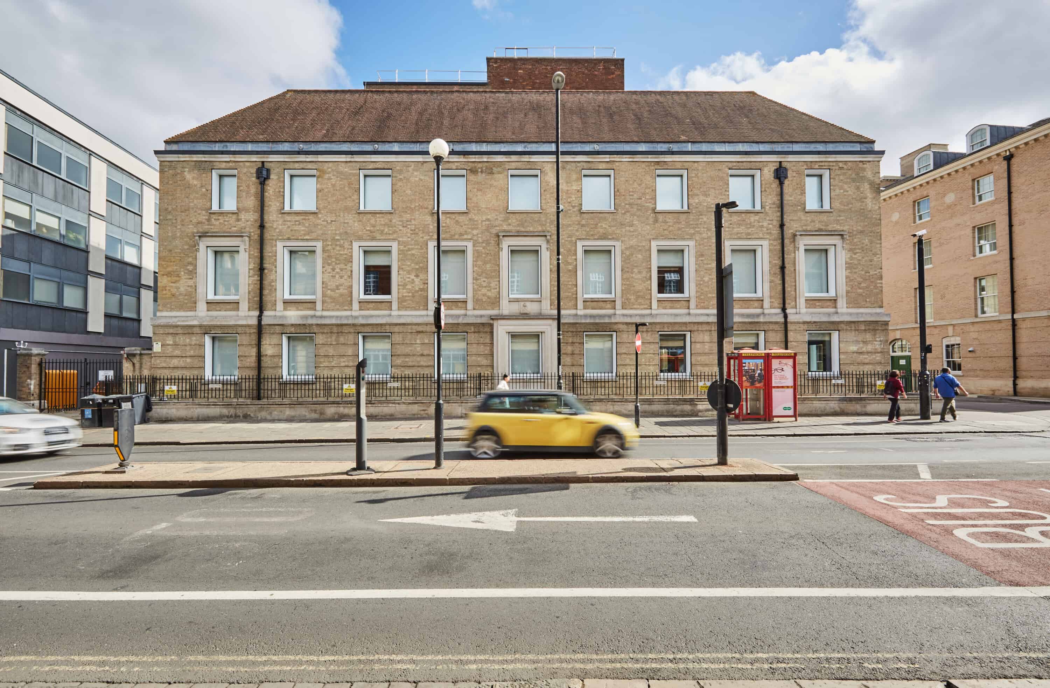
Related members
Related
Minerva House
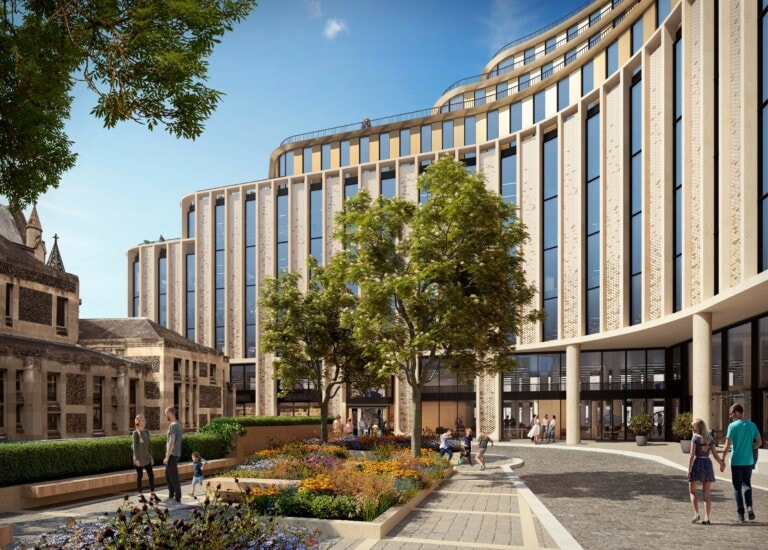
Havelock

The Entopia Building
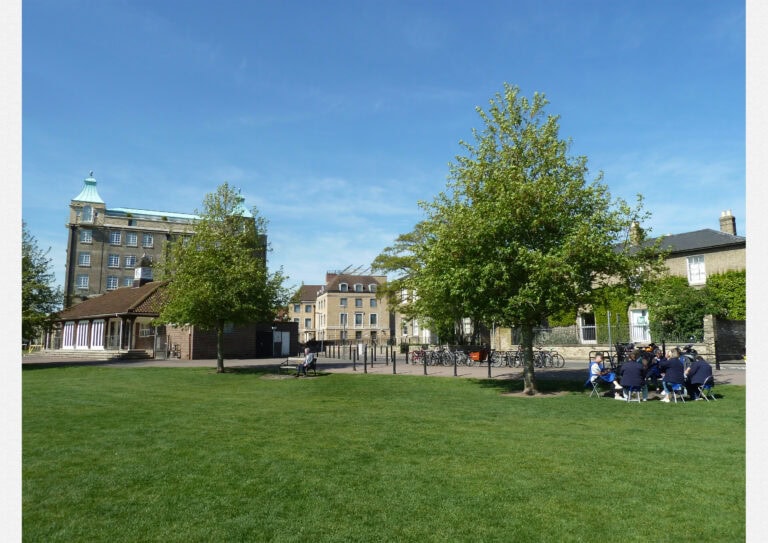
Coal House



