Minerva House

Key Sustainability Objectives/ Outcomes
Operational energy performance
The building will be fully electrified, and no fossil fuel use is proposed: it will be mechanically ventilated with heat recovery in place to reduce energy demand. The heating and cooling demands of the building will be met by highly-efficient modular Variable Refrigerant Flow (VRF) systems installed in accordance with BCO guidance for zoning.
A 57% reduction in EUI is anticipated to be achieved through a deep retrofit of the building. This is, in part, due to a proportion of the existing fabric being removed and replaced with a new system which will increase the air tightness and thermal performance of the building. The retained façade will also be insulated, and the glazing replaced to ensure the thermal performance is improved.
Resource use and circular economy
Through careful planning, 75% of the existing structure (by volume) will be retained and only 25% will be demolished to make way for a new extension structure. The existing structure comprises 55% of the overall proposed building structure volume.
Health, well-being and social value
An important driver for the retrofit project is improving the quality of the space to attract new tenants and improve user well-being. Roof terraces with extensive planting are proposed on levels 5-9, providing valuable amenity outdoor space for the building users, promoting their wellbeing and connection with nature. The scheme will also include two plant enclosures at roof level which will be covered in full height green walls.
Climate change adaptation
Blue roof attenuation will be adopted on the roof terraces, reducing the overall site discharge rate in excess of 60% from the existing flow rate. The river wall is also designed with consideration for rising sea and flood levels. The wall will have the provision for extension, should the need arise in the future.
Water efficiency
A combined rainwater and greywater reclamation system will be provided to capture rainwater from the building’s terraces along with greywater from the showers. This will be treated on-site for reuse to reduce the amount of fresh potable water the building needs. The treated water will be used to irrigate the terraces planting, and for WC flushes.
Biodiversity
Biodiversity is promoted through the wide range of planting proposed, ranging from sedum and wildflower green roof blankets to lush herbaceous planting. Swallow terraces and swift boxes will be integrated within the new façade areas to increase local habitat for these birds. New trees and planting will be added to the site as part of the new public realm design at ground level. The development will achieve an overall Urban Greening Factor of 0.3.
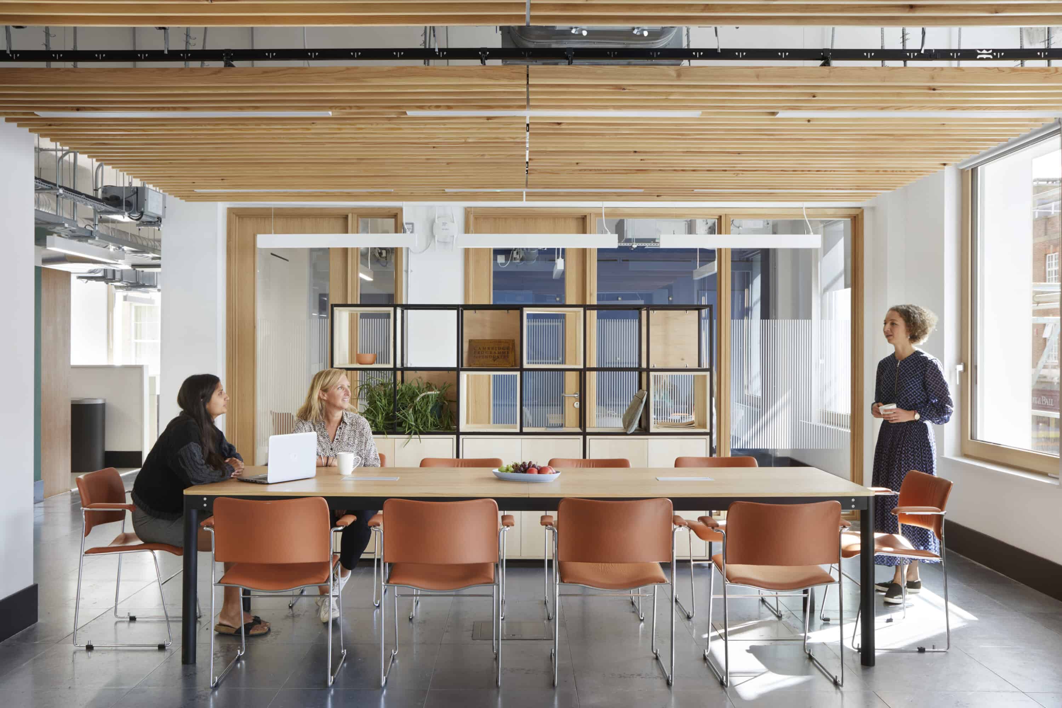
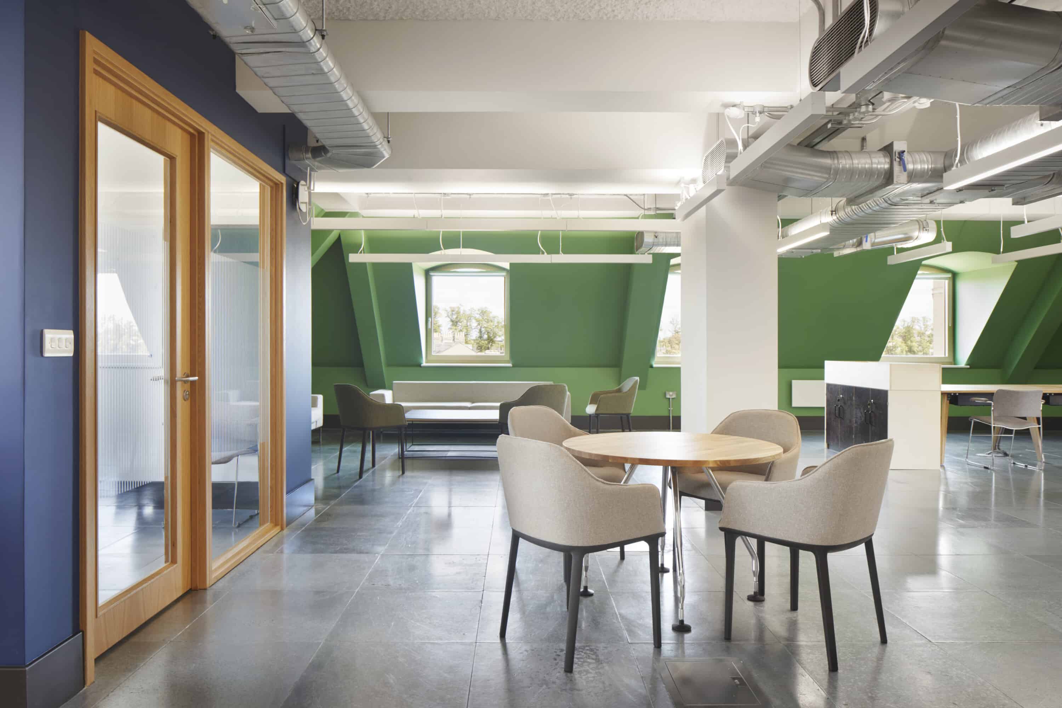
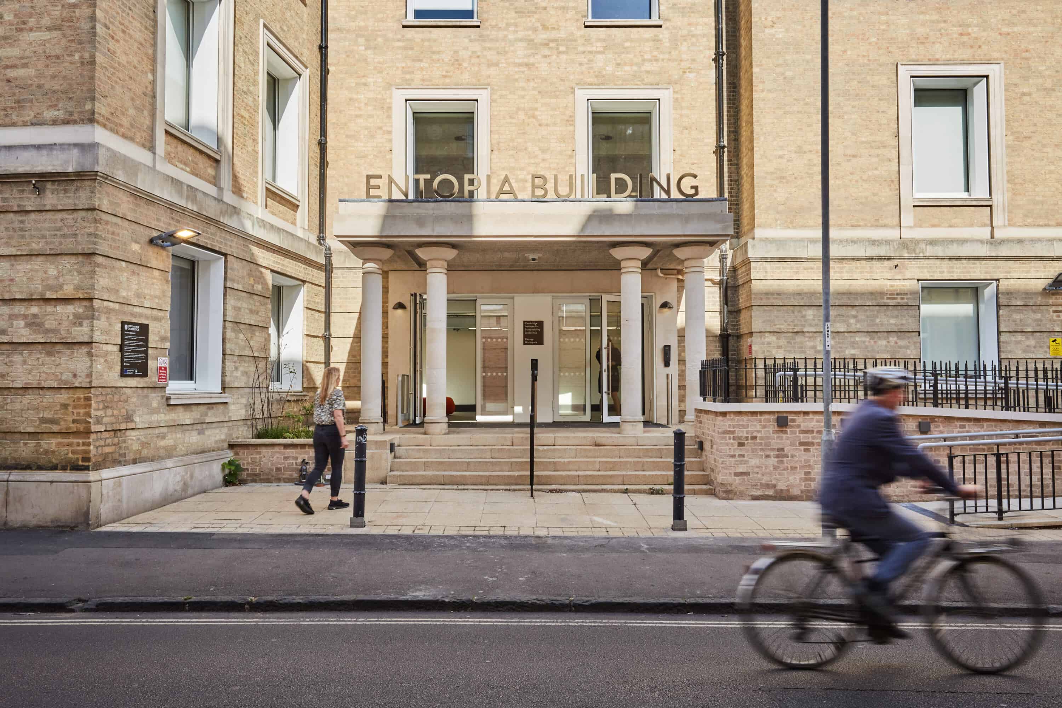
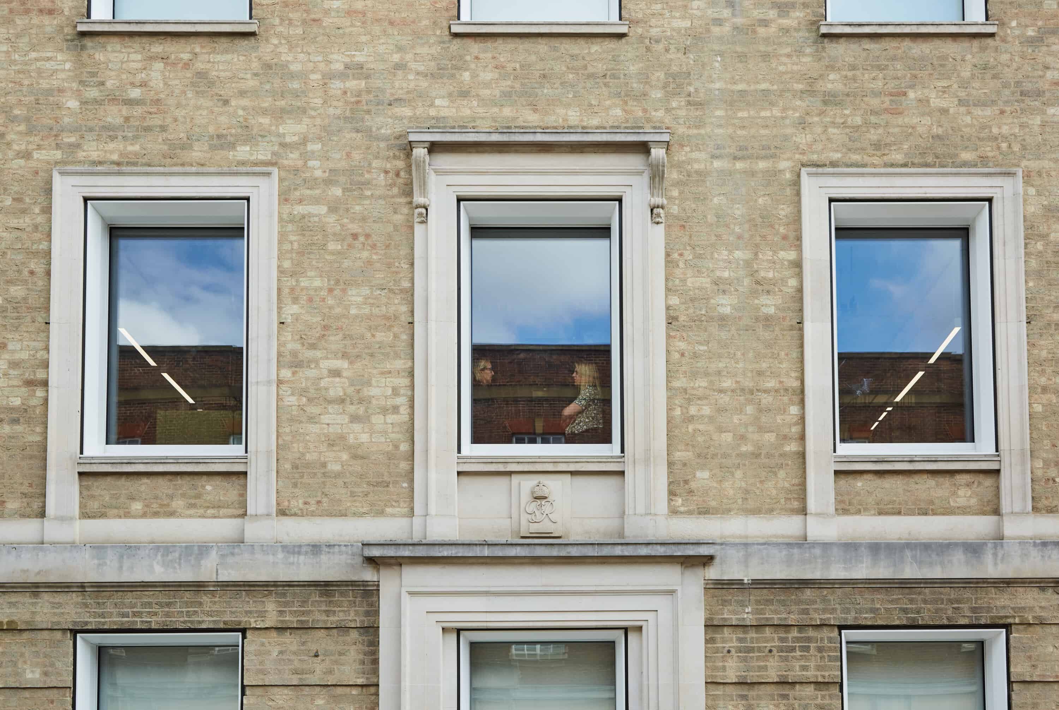
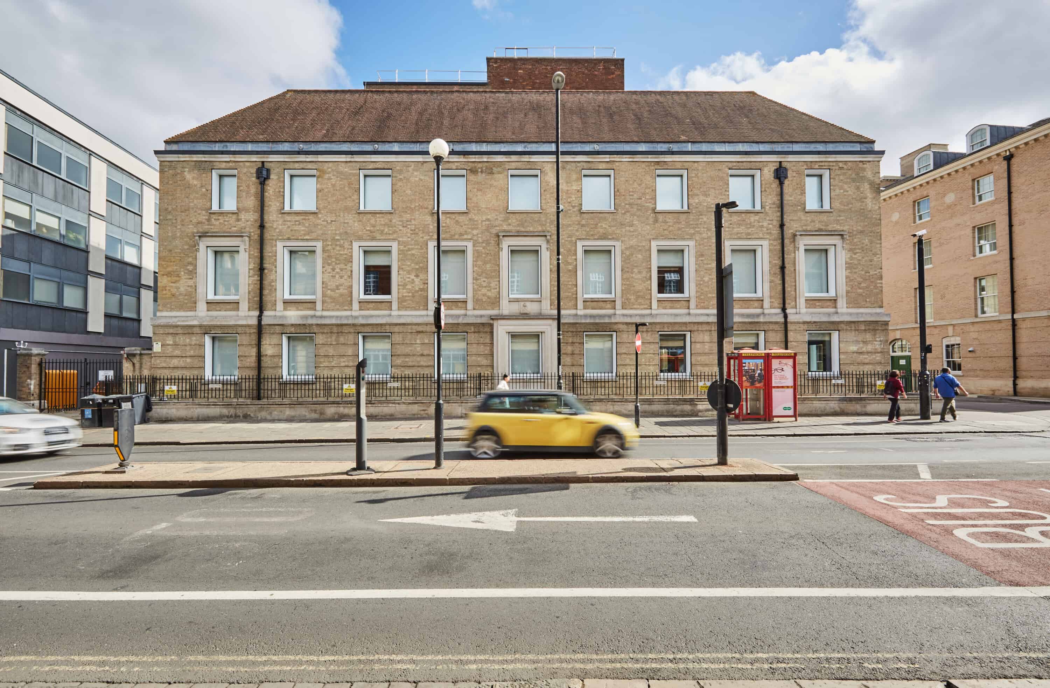
Related members
Related
Havelock

The Entopia Building
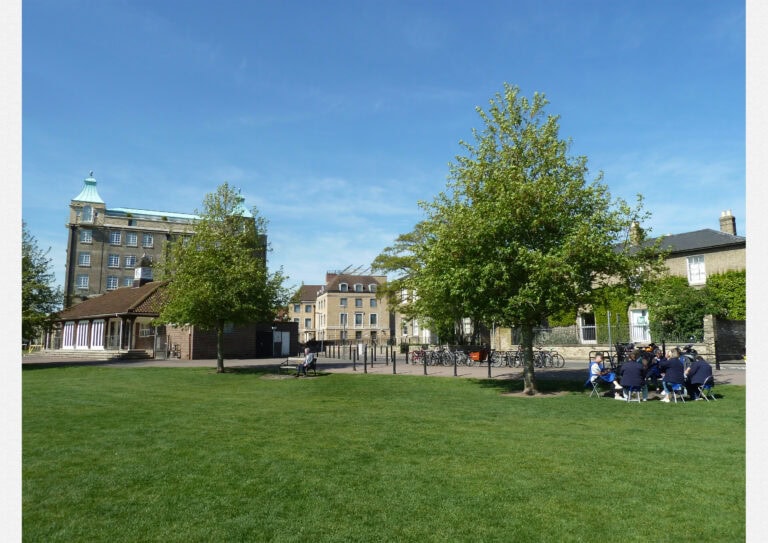
Coal House

Pall Mall



