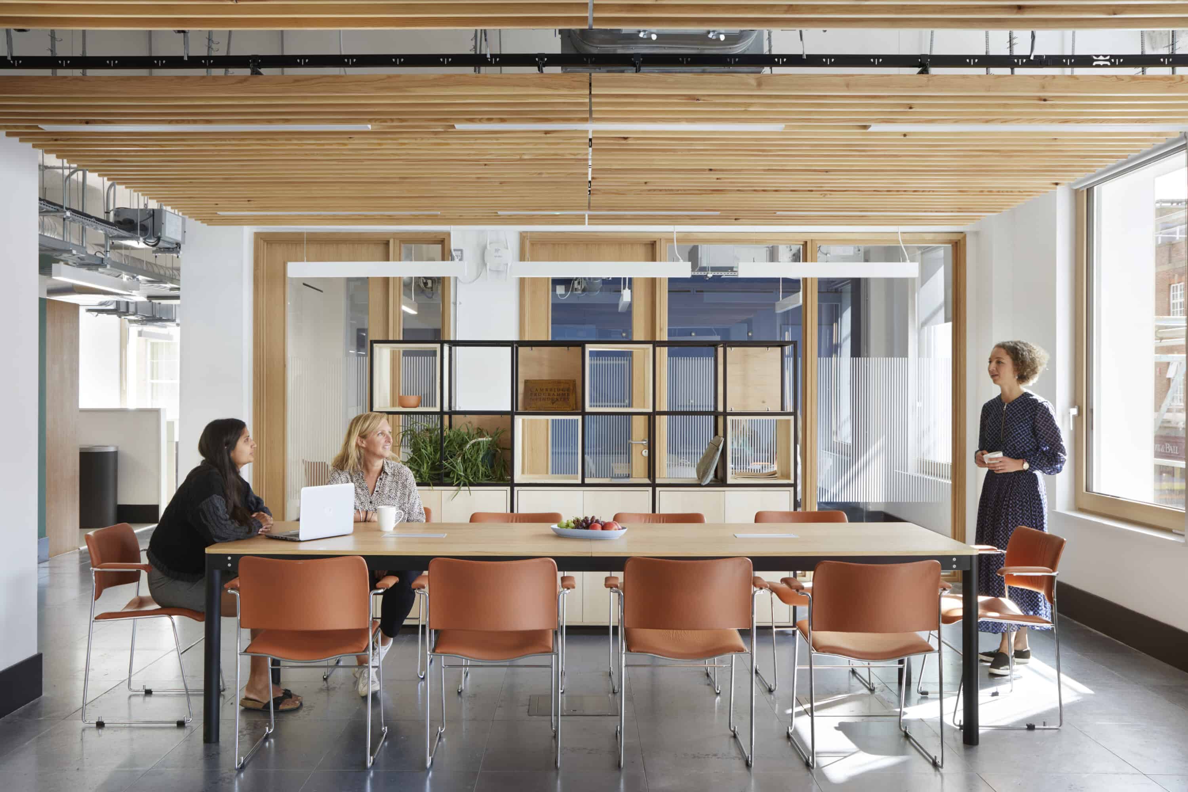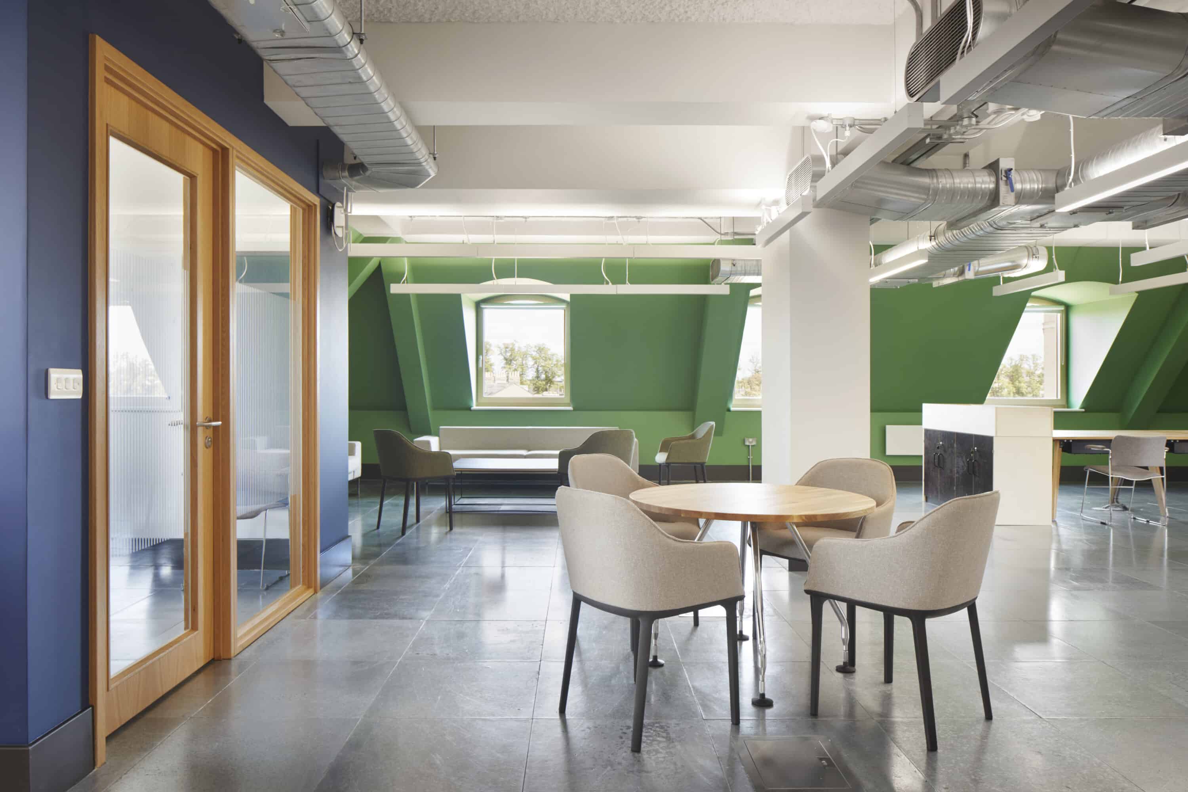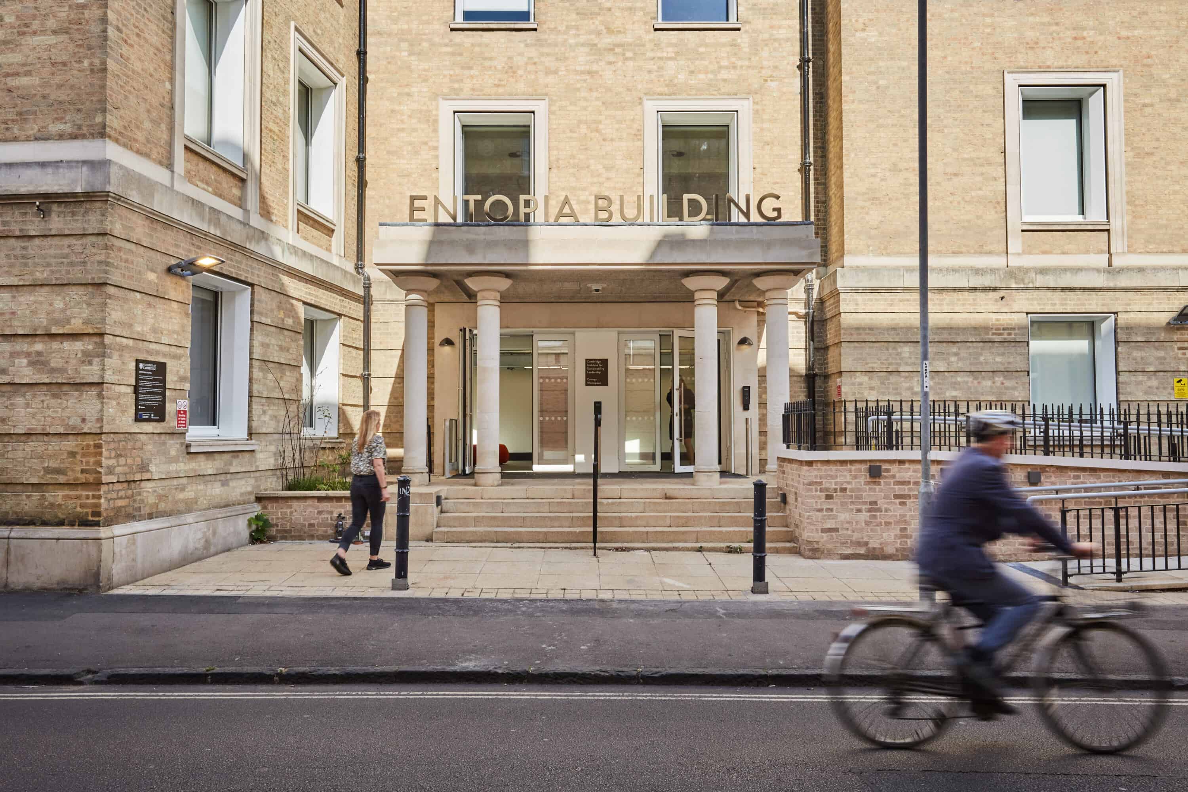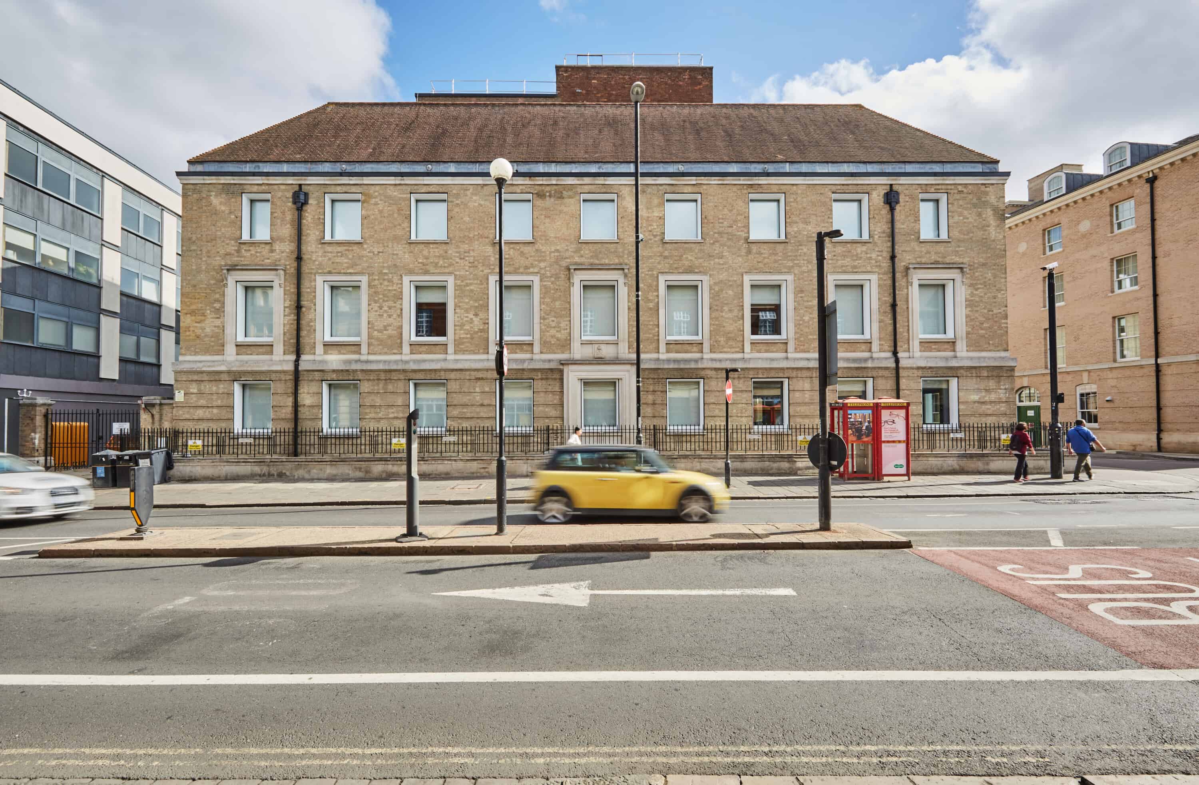Havelock

Key Sustainability Objectives/ Outcomes
Resource use and circular economy
To establish the best retrofit strategy the team undertook a whole life carbon options appraisals considering a number of scenarios from a light retrofit to a complete demolition and rebuild. This analysis shaped the project brief, ultimately resulting in the deep retrofit and repositioning of the asset as opposed to more whole life carbon intensive outcomes.
A deep retrofit enables the building to take a major step toward net zero carbon in operation whilst retaining the existing frame & foundations, making significant savings in embodied carbon emissions as a result. The whole life carbon options appraisal was an effective tool is providing comparative data and creating meaningful discussions on the benefits of frame retention.
Operational energy performance
Operational energy performance savings have been identified via NABERS Design for Performance modelling and EPC modelling to define a performance-based design that will also deliver an high-performing Regulatory outcome. The building is targeting a NABERS UK 5-star rating & EPC A.
Notable energy & carbon savings have been enabled via:
- Early engagement and provision of comparative whole life carbon data at an early stage.
- Retention of the existing frame and foundations.
- Optimising core location and arrangement, riser provision and naturally lit office arrangement.
- An optimised façade design balancing daylight, thermal performance and solar control
- Systems control and build automation eliminating unnecessary energy consumption in the first instance
- Good management practices and the provision of systems that enable insight and interrogation of building performance.
From a cost perspective, the major refurbishment of Havelock came in toward the top end of the benchmark range for re-purposing/refurbishment schemes in Manchester in late 2021. This is reflective of the level of ambition and extent of the works. Notwithstanding this, it is estimated that the contract sum was approximately 25-35% less than the equivalent cost for a new build Grade A office in Manchester (late 2021).
Lessons Learnt
Key challenges:
- Cost management based on inflationary pressures.This was navigated via clear, well thought through briefs to the contractor and management rigour in every aspect of the design, construction and leasing processes.
- The changing ESG and credentials landscape. It was necessary to hit ‘pause’ at a couple of key points and to undertake a thorough review of objectives and the project brief, to make adjustments and to ensure such adjustments contributed to a holistic end building.
- Access to reliable data early enough in the process can be challenging.This was overcome via an ever-increasing dataset of projects and tools like FCBS Carbon which is a free whole life carbon review tool, designed to estimate the whole life carbon of a building at early design stages, to inform design decisions prior to detailed design





Related members
Related
The Entopia Building

Coal House

Pall Mall

Tempo


