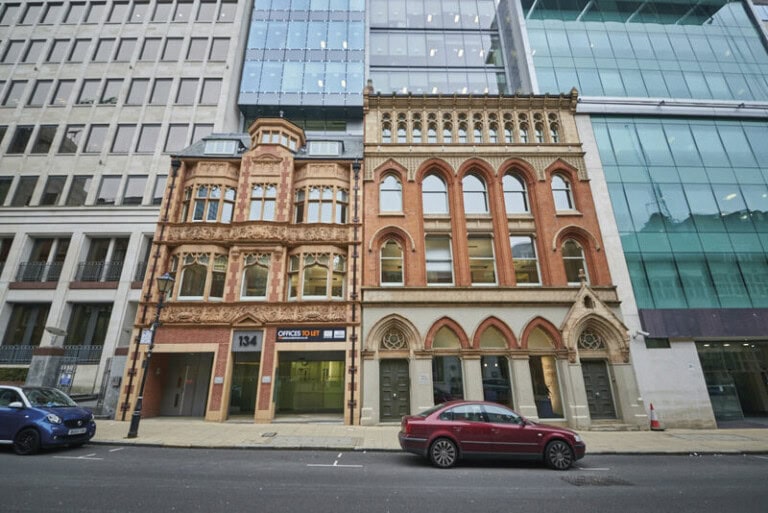Coal House

Key Sustainability Objectives/ Outcomes
Resource use and circular economy
To minimise the embodied carbon impact, the structure was maintained and, instead, the building underwent an exterior refurbishment with solar PV and solar shading installed.
Operational energy performance
The core plant and all heating and ventilation equipment were replaced. Alongside this, technologically integrated variable air flow valves were included which enabled automated air quality management on a localised basis. The lighting was upgraded to new, highly-efficient LED systems.
To support the ongoing running of the building, a new building management system (BMS) was installed, integrating a smart building server, sensors, access and visitor management systems. Furthermore, a building app Coalhouse.life was introduced to facilitate interaction between the smart technology, building amenity and the building occupants.
Health, well-being and social value
Had the required level of investment not been committed, the asset was at risk of becoming a stranded asset, but it now makes a strong and positive impact on the users and the streetscape along a key route through Cardiff city centre, thereby contributing to broader social value.
Lessons Learnt
Utilising energy-efficient systems with smart building sensors can have significant carbon and cost savings: Combining new, best in class, energy efficient systems with smart building sensors, automated controls and granular levels of data capturing has been the most carbon/cost-beneficial initiative.
The control of M&E systems, monitoring of energy consumption and system performance data is shared with building occupants via a web portal. Green clauses in the lease require the sharing of that data between building owner and occupier and encourages collaboration between both parties to enhance the energy performance of the building.
Integration of new technologies is often challenging: It can be challenging to integrate new technologies, particularly when it requires multiple contractors working across different work packages to depart from their normal methods and accommodate an exacting and often unfamiliar set of requirements. Agreements over detail and co-ordination must filter down to the operatives responsible for installation. If errors are unnoticed, or unresolved, this can lead to gaps emerging between technologies and integration failure, which can then become time consuming to resolve retrospectively.
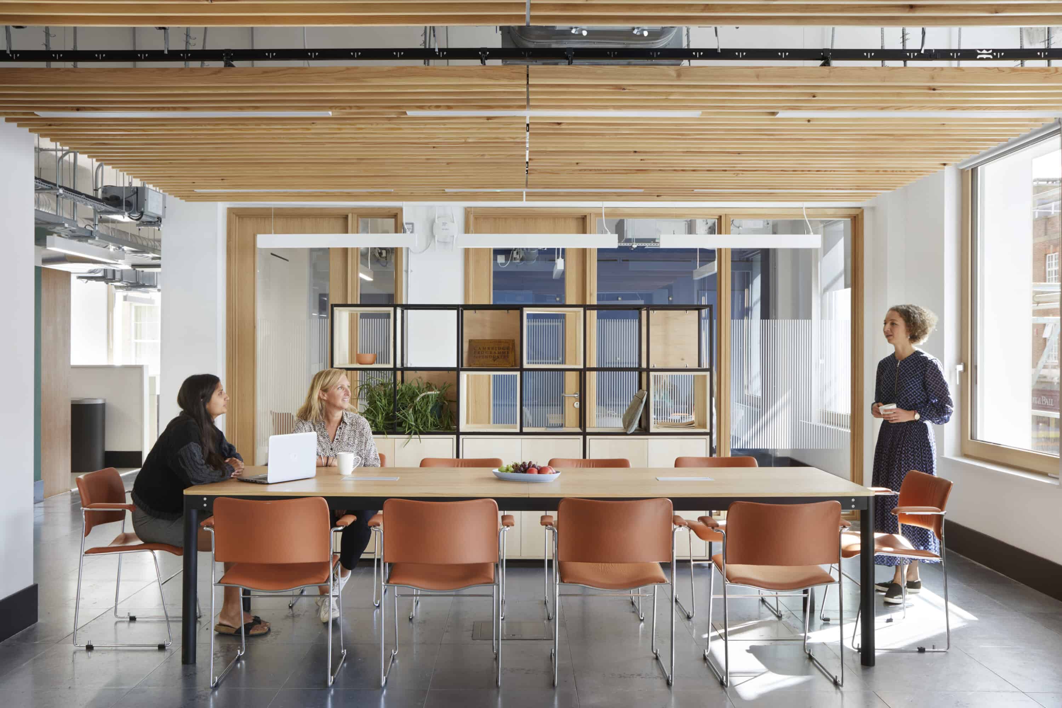
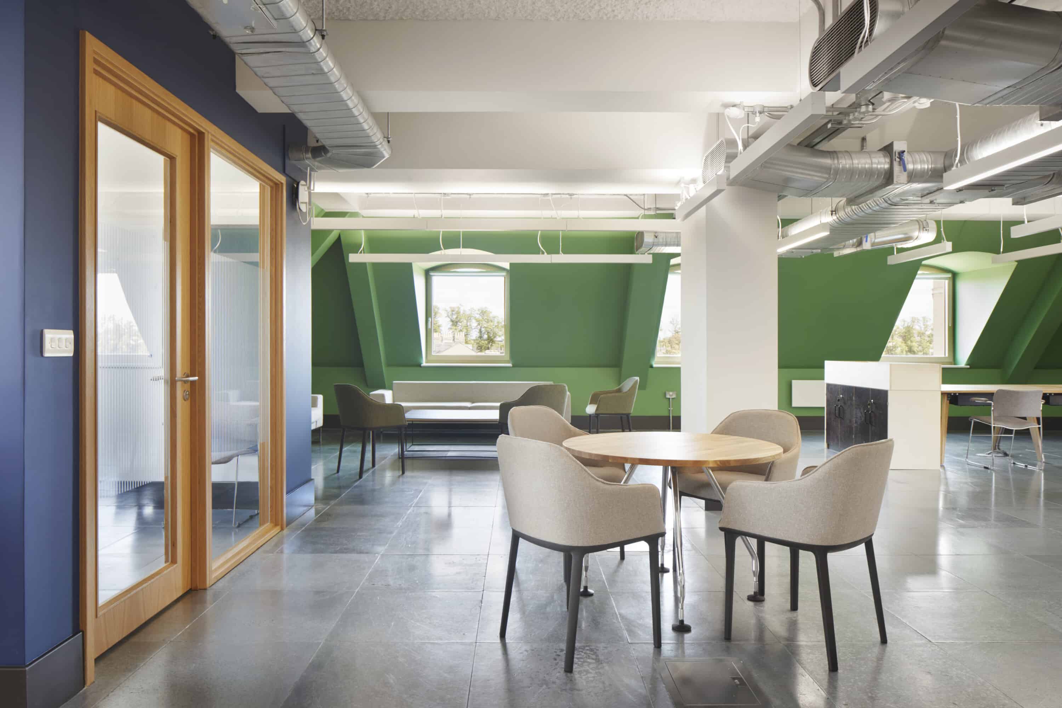
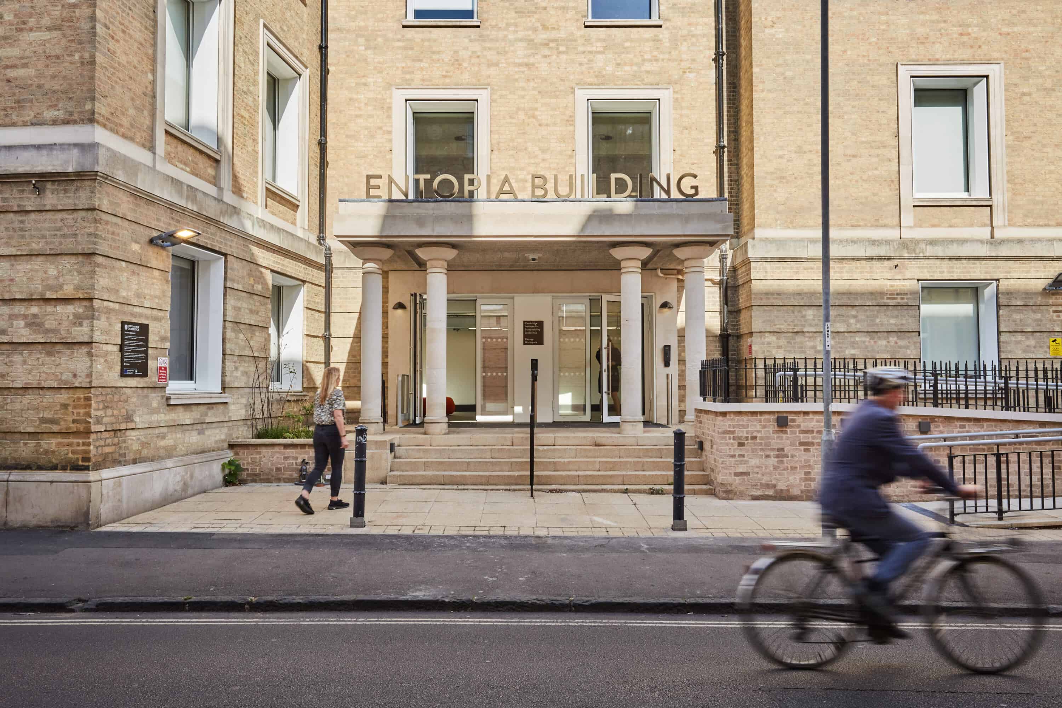
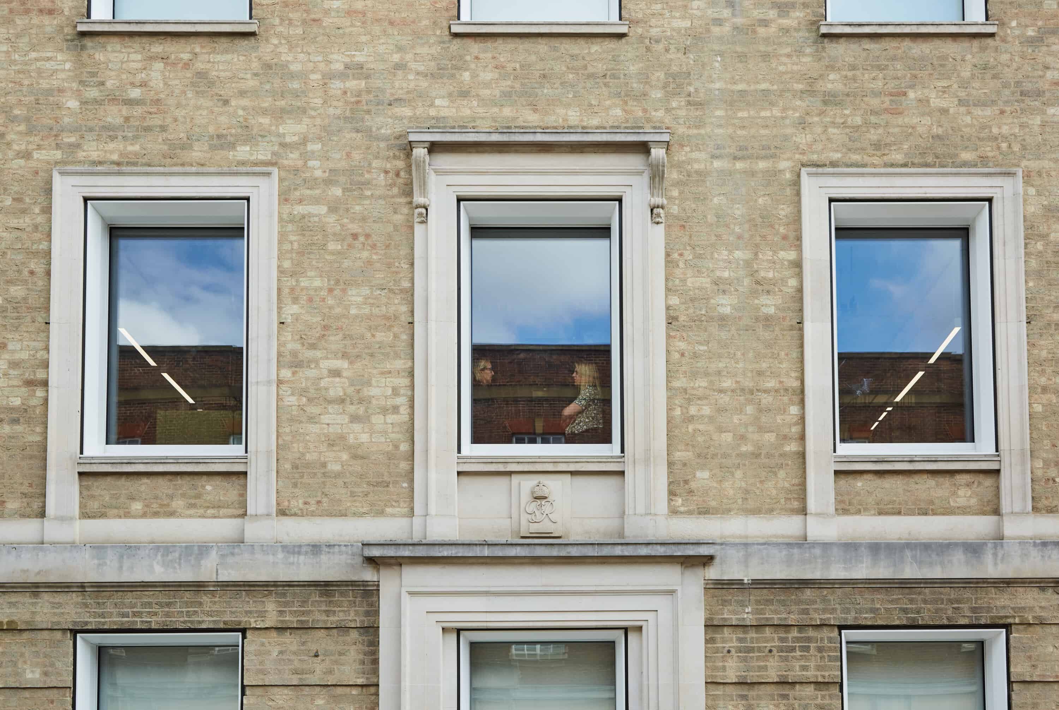
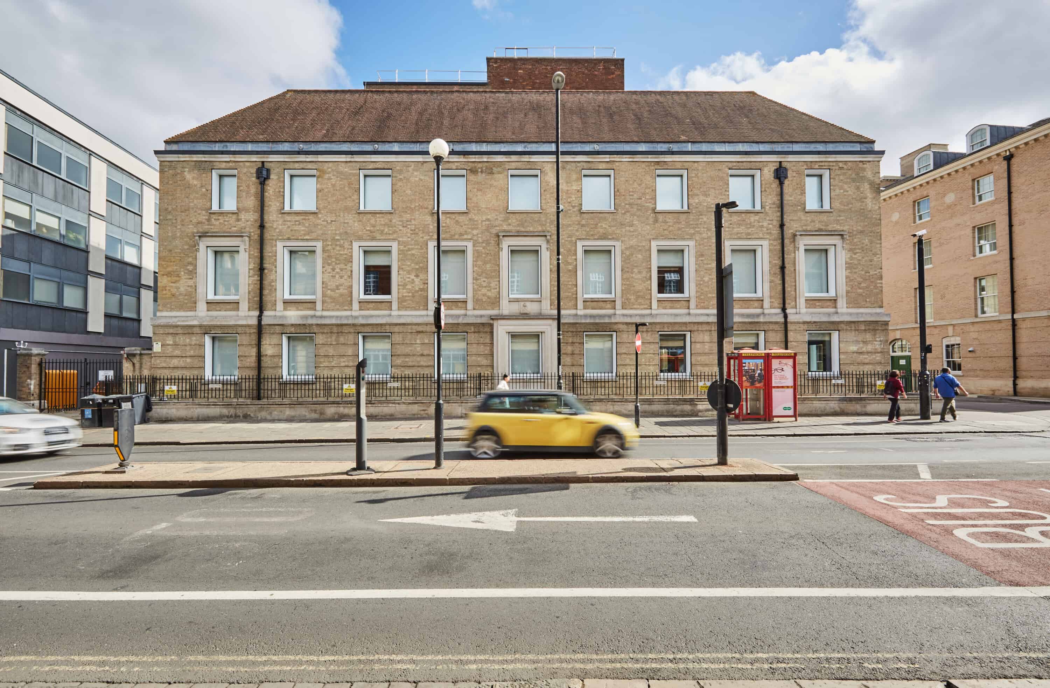


Related
Pall Mall

Tempo

5 New Street Square
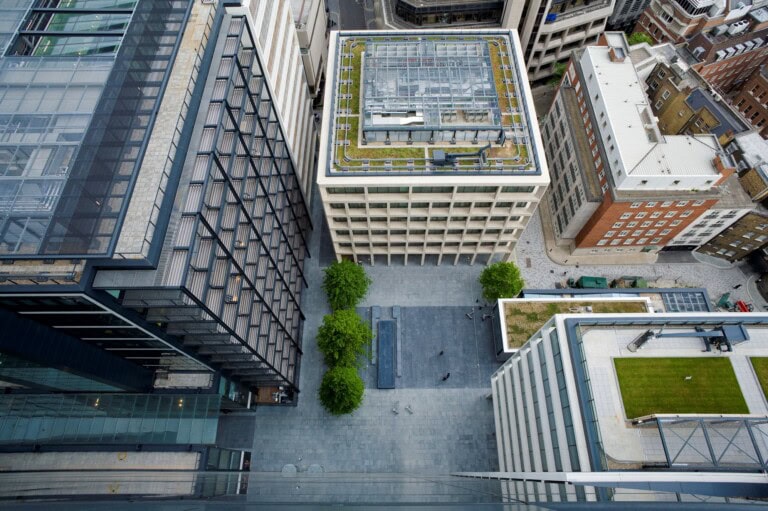
134-138 Edmund Street
