5 New Street Square
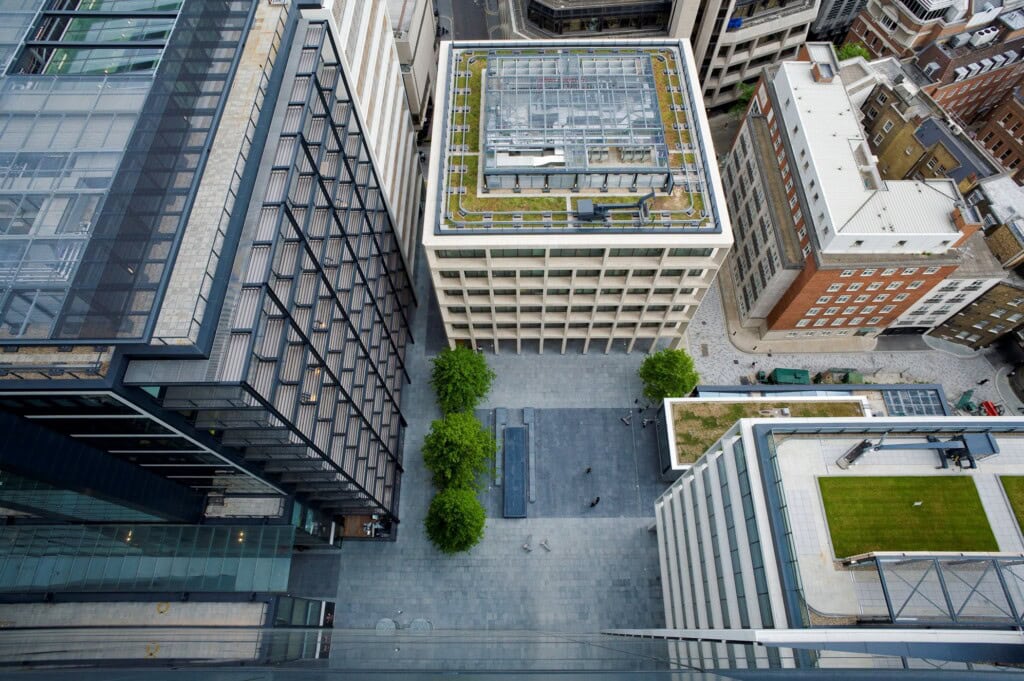
Key Sustainability Objectives/ Outcomes
Operational energy performance
The four most significant energy savings that had relatively little impact on the use of the building were – in descending order – ASHPs, HVAC upgrades, lighting improvements, and mixed mode operation. More noticeable changes, such as tenant IT (mostly cloud servers) and behaviour (temperature set points, dress codes and remote working approach) are ones over which the landlord has limited operational control, but which do still have a marked influence.
Demand Control Ventilation: New variable air volume (VAV) terminal units will provide demand-based control of the ventilation system. The VAV units will extend from the reused main riser ductwork and be controlled via CO2 sensors used to measure the equivalent level of occupancy. This will significantly reduce the amount of ventilation air required during periods of lighter occupation.
Partial Mixed Mode Operation: The existing smoke vents within the perimeter facades will be re-tasked to provide natural ventilation to the office floors. Actuators will be refurbished or replaced as required and interface units provided to allow connection and control to the building management control system. This will allow passive ventilation to the perimeter zones during the shoulder period (spring and autumn). When either too cold or too warm the whole building will revert to sealed operation.
Resource use and circular economy
The ethos is to minimise the embodied carbon associated with the project via the retention and refurbishment of as much of the existing building as feasible, including the façade and centralised MEP. The existing air handling plant and secondary pump sets will be comprehensively refurbished. Pipework and ductwork installations, main electrical infrastructure and distribution are to be retained (following testing).
Health, well-being and social value
Common spaces are to be revitalised, roof terraces updated, with planting and bio-diversity increased. Demand controlled ventilation will lead to improved air quality while also reducing energy consumption.
Lessons Learnt
- Operational and upfront carbon need to be carefully balanced.
- Retrofit results in much lower upfront carbon than even the very best new builds.
- Central MEP and HVAC systems have a significant impact on overall energy use intensity and therefore can result in substantial savings.
- Landlord and tenant split in reducing energy consumption is important to understand.
- MEP is potentially a significant part of upfront carbon in a reuse project.
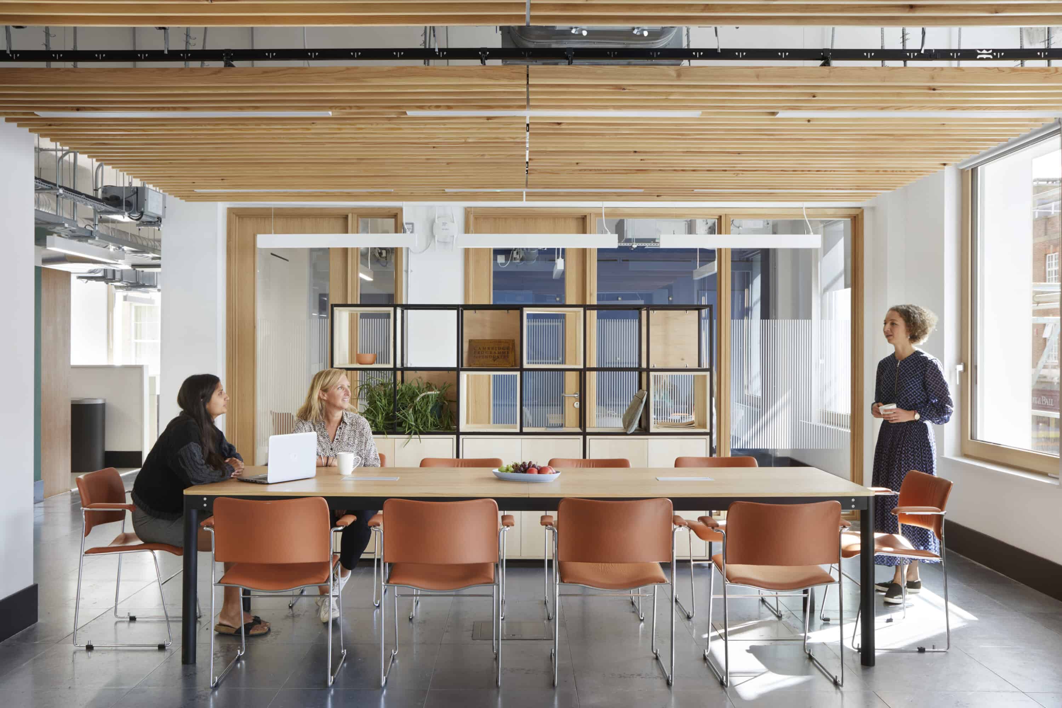
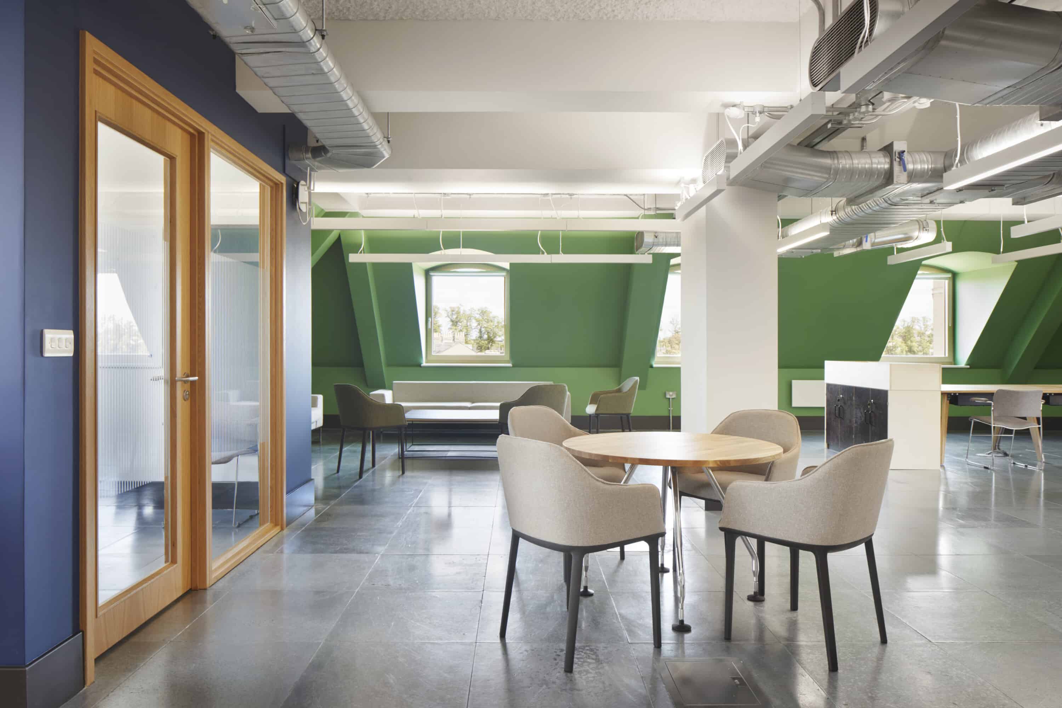
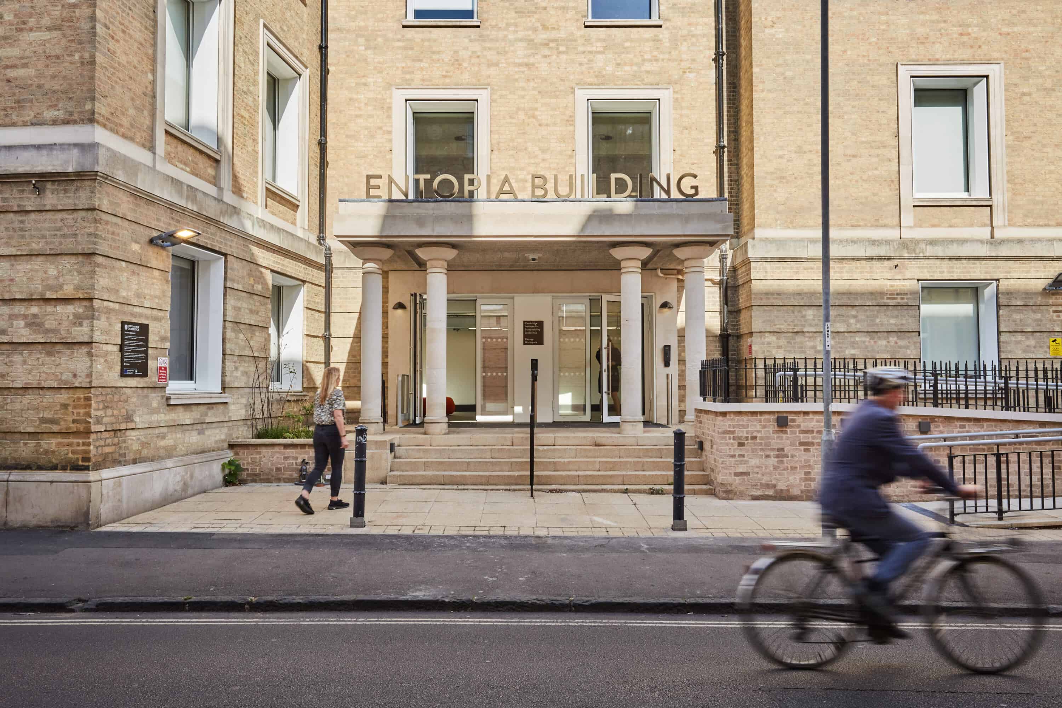
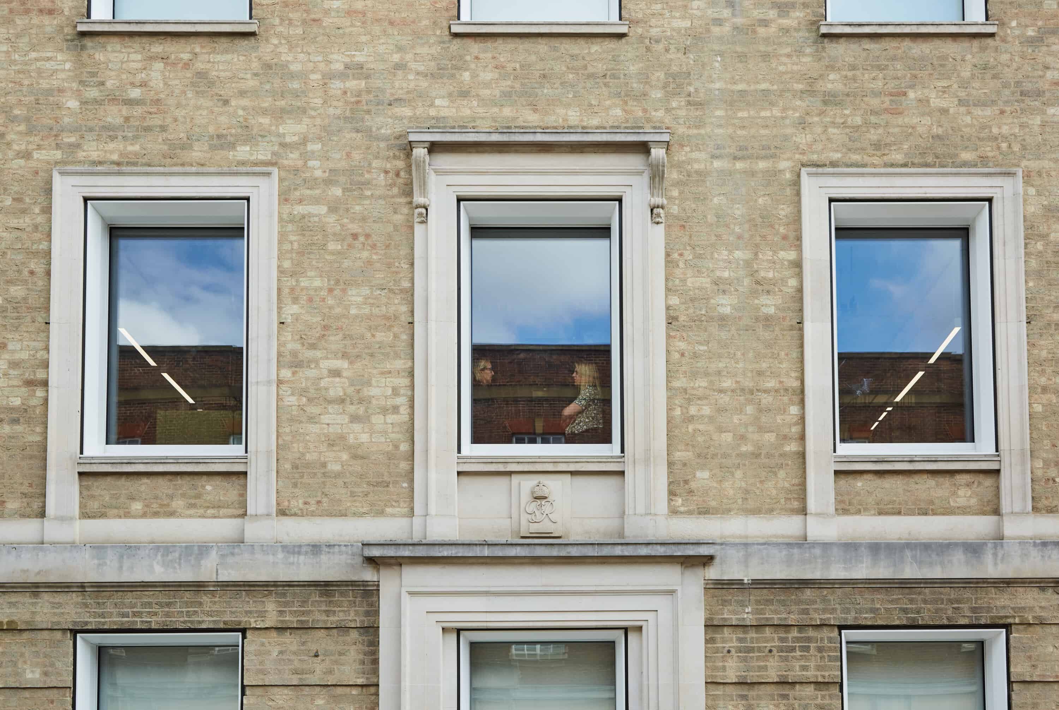
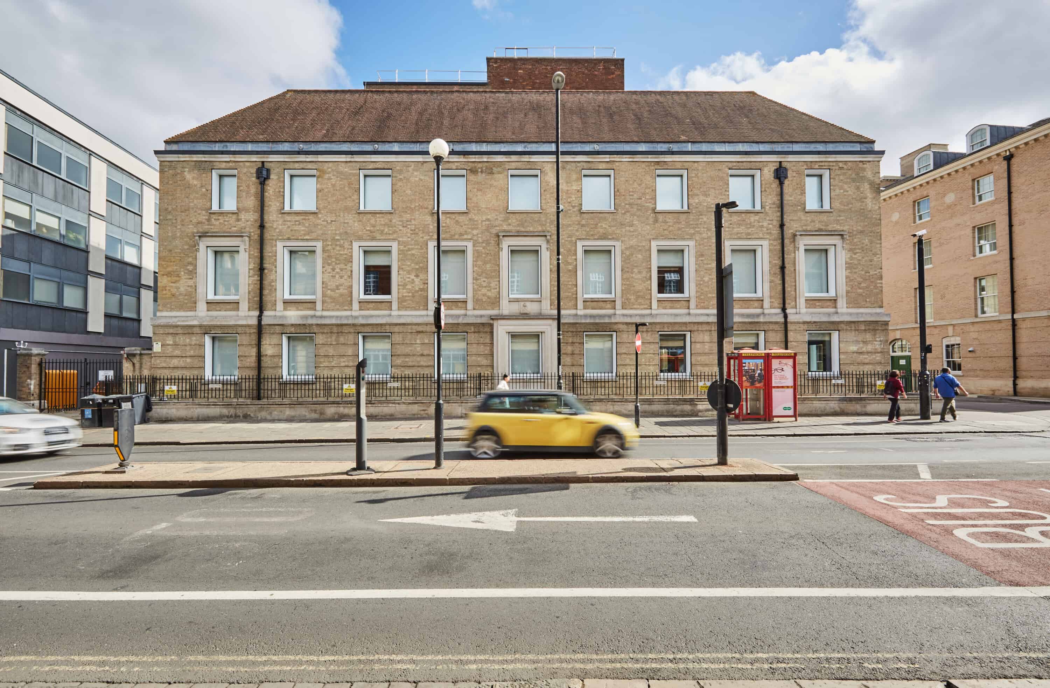
Related members
Related
134-138 Edmund Street
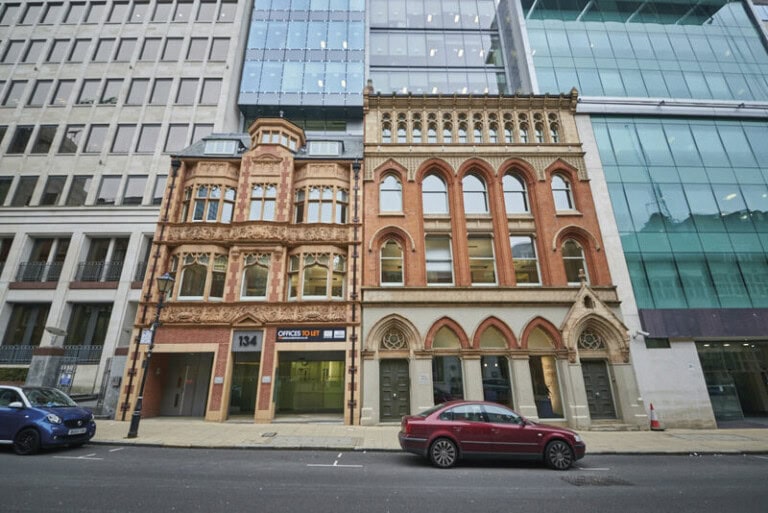
1 & 2 Stephen Street
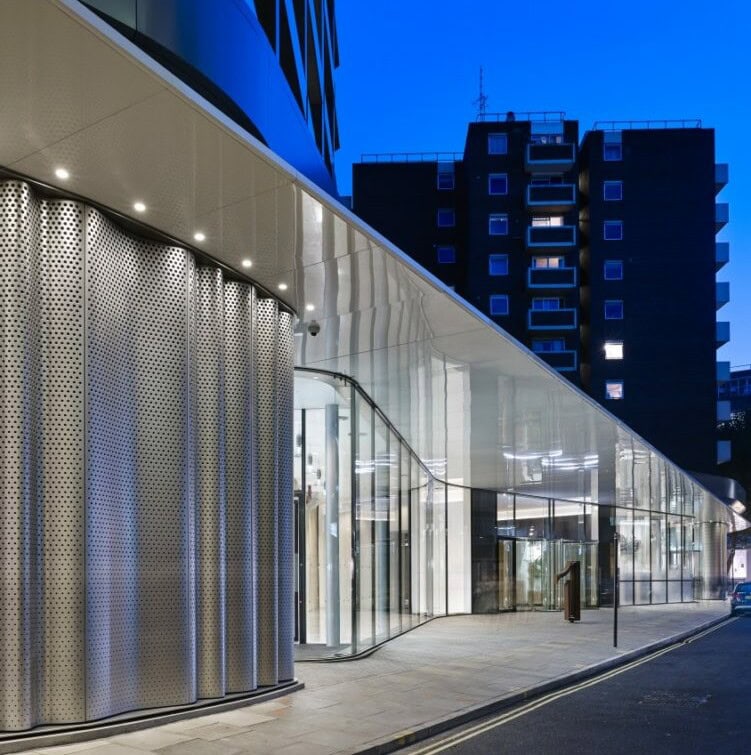
Minerva House
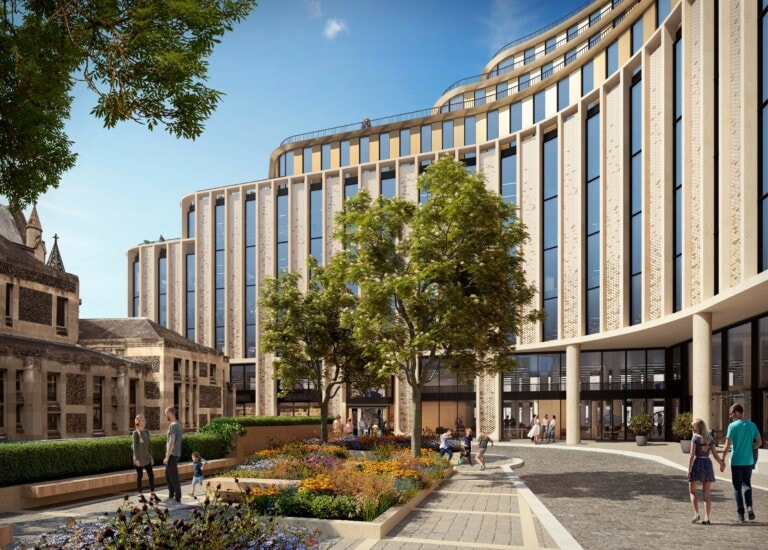
Havelock




