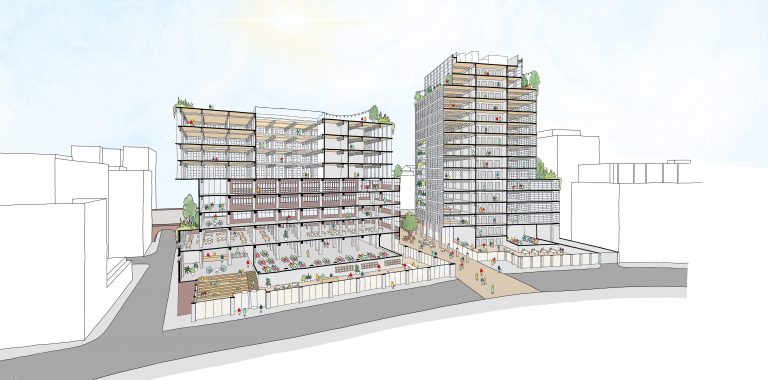Paradise 11
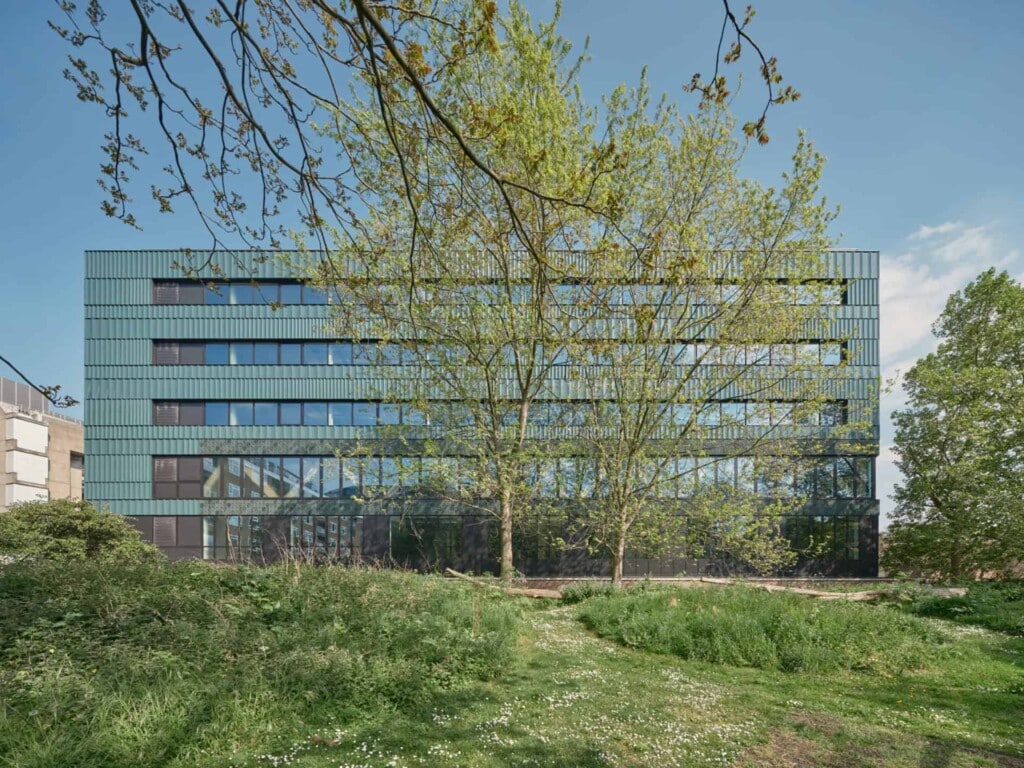
Key sustainability objectives and outcomes
Embodied Carbon
Embodied carbon has been modelled following BS EN 15978 and RICS Professional Standard on whole life carbon modelling, version 2. Building fabric elements have been assessed, with material quantities derived from the BIM model and provided by the structural engineer. MEP systems have been assessed following the CIBSE TM65 methodology for embodied carbon, providing a robust estimate of the carbon emitted by the production of the systems and refrigerant leakage. The project targeted RIBA 2030 and LETI limits for embodied carbon, pioneering this approach during the design phase in 2019. Through the extensive use of timber for the structure, the upfront carbon is currently calculated to be 3,328 tCO2e or 413 kgCO2e/m^2 (following the RICS v2 methodology). Focusing on the upfront carbon, Old Paradise Street achieves the LETI 2020 design target, and the equivalent RIBA 2030 as-built target (using the LETI ratings for comparison). Due to this, the whole life cycle embodied carbon for the building is determined to be 491 kgCO2e/m^2. Additionally, the timber structure locks away 1,884 tCO2e, representing a significant storage of carbon.
The embodied carbon was largely reduced due to the use of mass timber, and this lighter construction method also reduced the concrete requirements for the sub-structure.
Concrete was used in the core of the building for fire reasons, utilising 60% cement replacement in the form of GGBS, significantly reducing carbon emissions.
Resource Use and Circular Economy
The frame has been designed to be fully demountable to enable the building elements to be directly reused in future buildings. This includes creating alternative solutions for fire protection on the floors, moving away from permanent screeds to panel systems, and using custom connection details that needed to be tested for compliance with fire requirements.
Lessons learnt
Creating an extensive mass timber office building post-Grenfell tragedy required navigating a shifting and complex set of fire requirements from both building control and insurers. Working with the specialist sub-contractor B&K and the design team, a robust method for certifying the building performance in a fire was created. This culminated in full scale fire testing of each proposed detail and junction, proving that the building would be resilient in case of a fire, providing the certainty that building control and the insurers required.
Compromises also needed to be made on the selection of certain materials for various reasons. An example of this is the design team intended to install a reused raised access floor. However, the agents were concerned by the ‘sellability’ of having floors with adhesive visible, and they were a significant cost uplift over new raised access floors, so they installed a new floor, despite the carbon uplift (roughly 8-10% of the upfront carbon). Future projects will explore more ways to provide office flexibility through cable ducts rather than raised access floors.
Another key learning is that terracotta tiles were chosen for the façade of the building, designed by local children from the local Oasis Academy. The terracotta itself doesn’t have a particularly high embodied carbon, but the weight of the tiles means a more substantial framing system is required, accounting for over 2/3 of the embodied carbon of the façade (which had a total embodied carbon of 112 kgCO2e/m2). For this building, terracotta was chosen as it reduced the amount of cleaning and maintenance required (important due to its close proximity to a railway). However, for future buildings the embodied carbon implications for the framing need to be carefully considered.


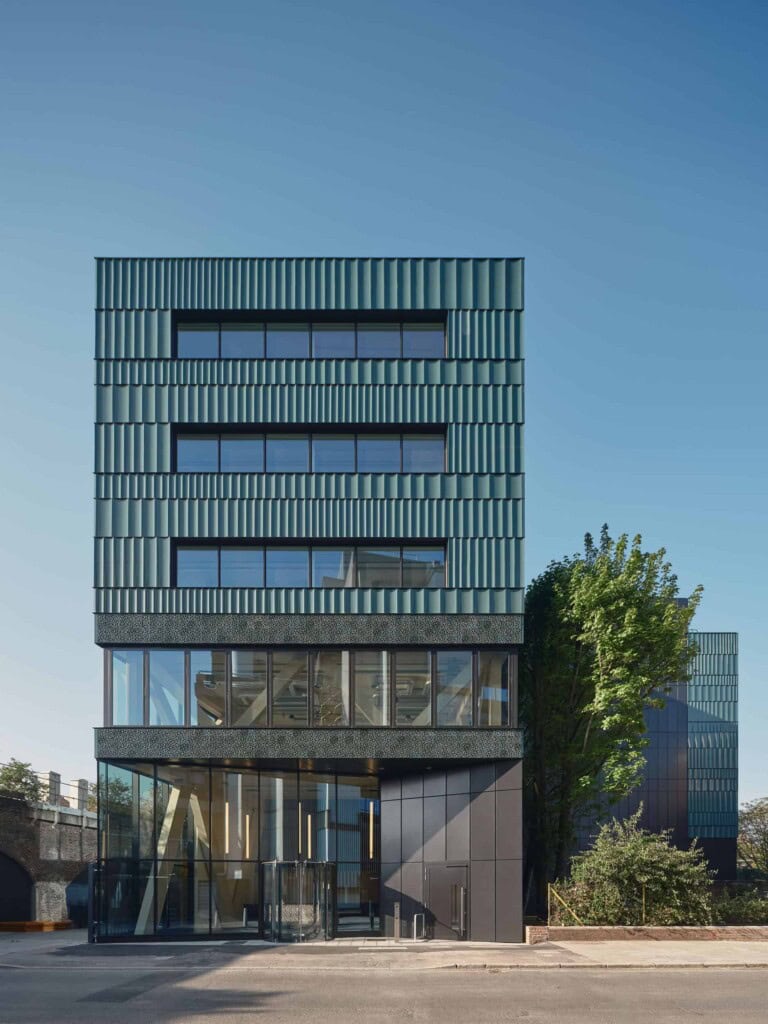
Related
Hope Rise
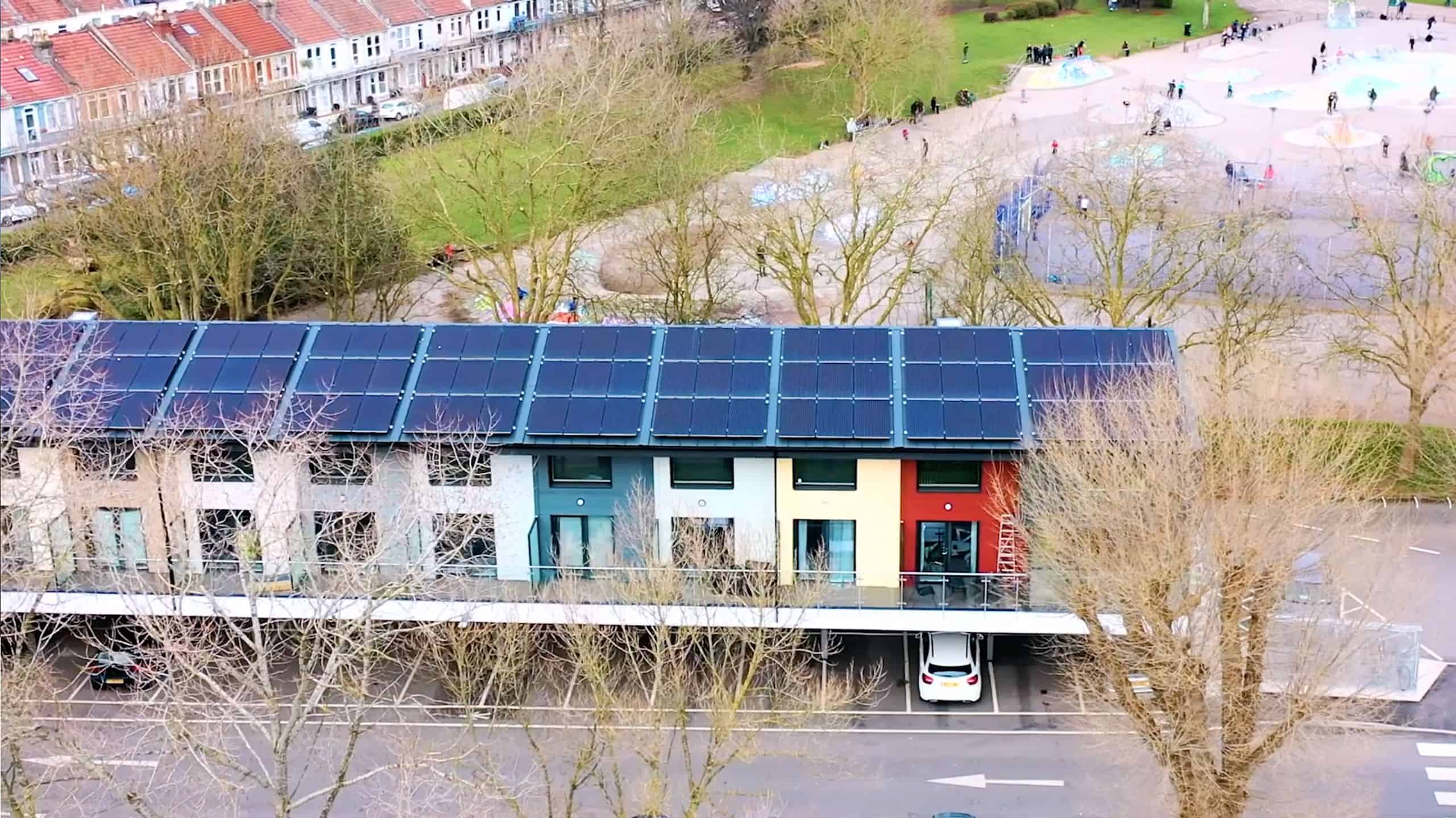
2 Redman Place

80 Charlotte Street
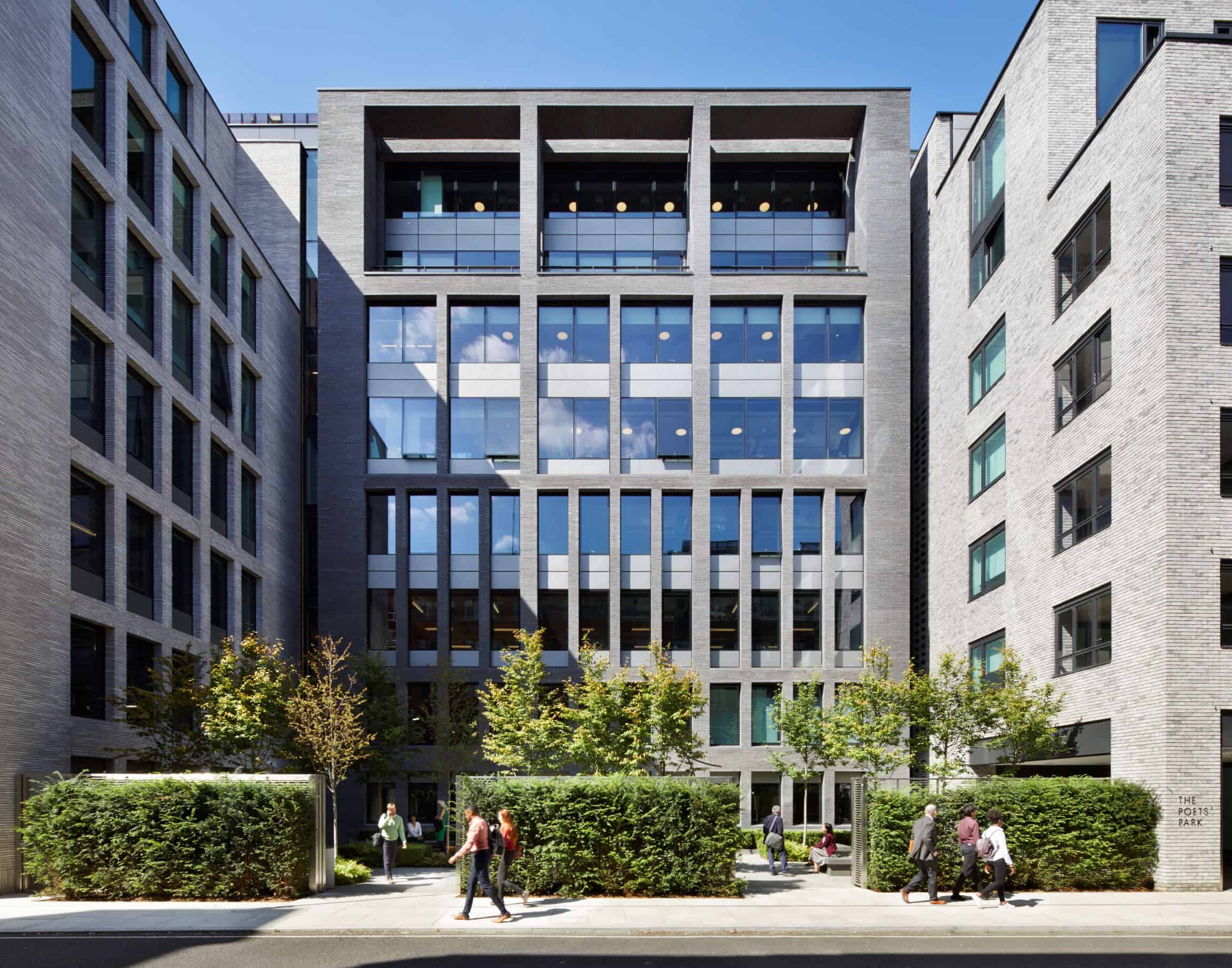
Timber Square
