2 Redman Place
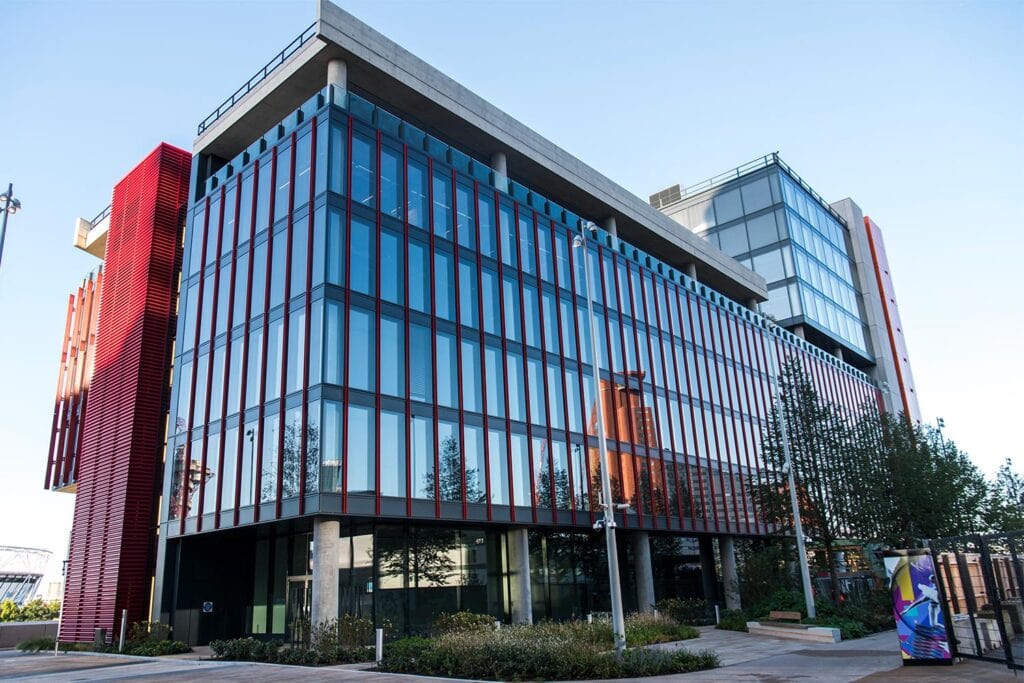
Key Sustainability Objectives/ Outcomes
From design through to construction, sustainability as measured by BREEAM (Building Research Establishment Environmental Assessment Method) was the guiding objective of this project. Buro Happold was engaged for both BREEAM and WELL Building Standard certification. From design through to construction, health, wellbeing and sustainability were the guiding principles behind this commercial project.
Certifications achieved:
- Recording a score of 94%, the building achieved BREEAM Outstanding certification.
- WELL Building Standard Core & Shell Gold certification.
Sustainability elements include:
- Rainwater harvesting that saves the equivalent of 4.5 Olympic-sized swimming pools of drinkable water annually.
- A sizeable biodiversity roof.
- One of London’s largest ‘living walls’ creates a 2,000m2 habitat for wildlife.
- Measures such as triple glazing and solar panels reduce CO2 emissions by 304 tonnes a year.
- The air conditioning system provides 100% fresh air, while floor-to-ceiling windows allow natural light to penetrate all sides of the building and offer uninterrupted city views.
- Efficient heating and cooling systems keep the internal temperature at a comfortable 22 – 24°C and ambient noise is kept at optimal levels across the building.
- Showering, changing and storage facilities for 212 bikes also encourages cycling to work.
- The active staircase invites people to not use the lifts, which saves energy and increases people’s fitness.
- Abundant access to nature to support people’s mental health and the site biodiversity.
- Four BREEAM Exemplary Performance credits for daylighting, use of recycled aggregates, considerate construction and adaptation to climate change.
- Natural materials used in the reception fit-out decrease the use of oil-based paints and adhesives which reduces the concentration of volatile organic compounds and improves air quality.
- Meaningful community engagement and social value was engendered through a number of initiatives (see below).
Notable Approaches And Solutions
Year 12 students from a local school designed boxes for birds and bats to be installed on the roof, and a progressive approach to the care of construction workers saw mental health becoming a mandatory part of site inductions. Onsite welfare provision incorporated healthy, fresh canteen food and a calm rest space for breaks.
Lessons Learnt
In meeting the very highest standards of sustainability, it was necessary to adopt innovative design and technical solutions. The building also had to be resilient in adapting to future environmental, social and technological trends – this would deliver enduring value to tenants and landlords alike.
As a commercial space, it was important that the building template maximised productivity by catering for work practices ranging from team collaboration to solo effort. Due consideration also had to be paid to supporting technology that enables staff mobility within the office and increases utilisation rates. Occupant wellbeing, too, was a priority.
In tandem with advanced functionality, 2 Redman Place had to stand as a piece of high-quality architecture – with appealing public realm – that will inspire everyone either working on the premises or just passing by.

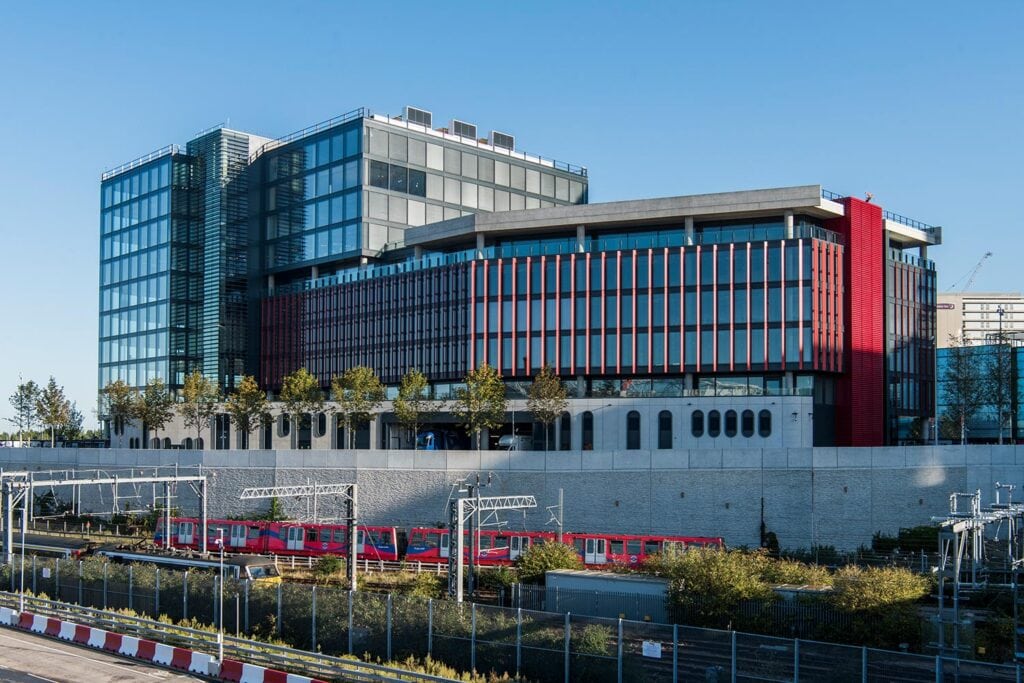
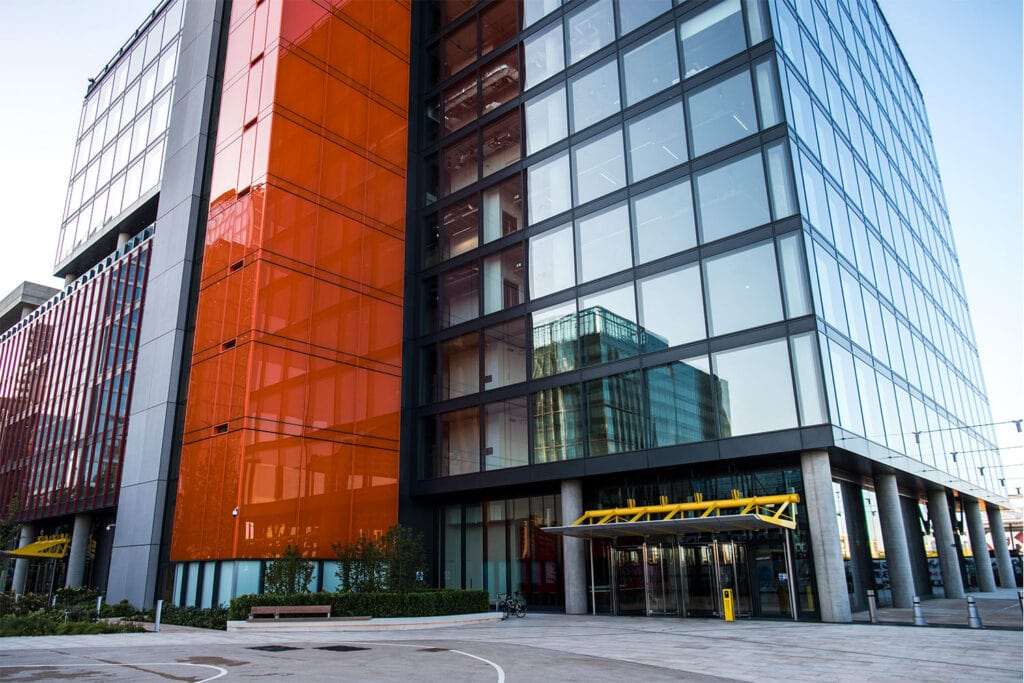
Related members
Related
11-21 Canal Reach – Meta Office
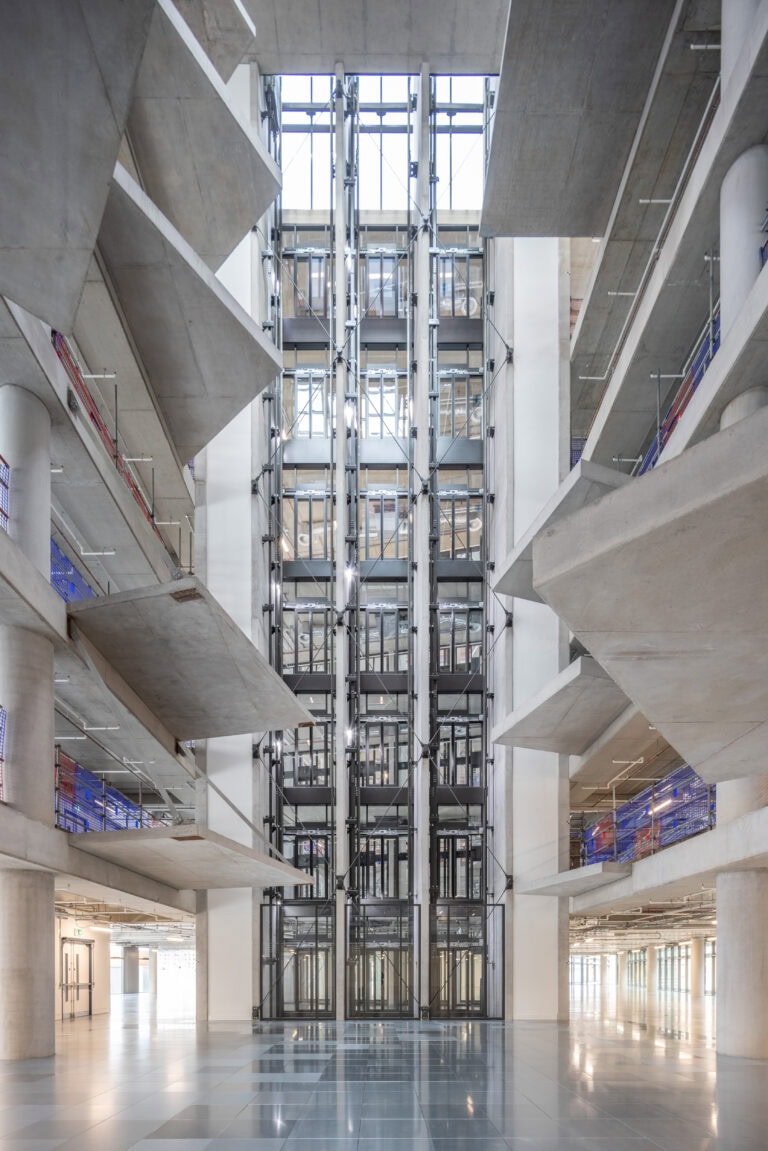
Active Office and Active Classroom
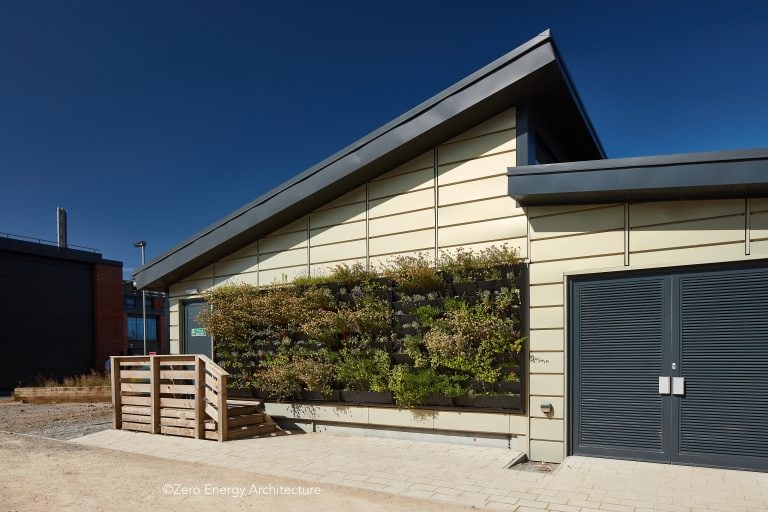
1 Triton Square
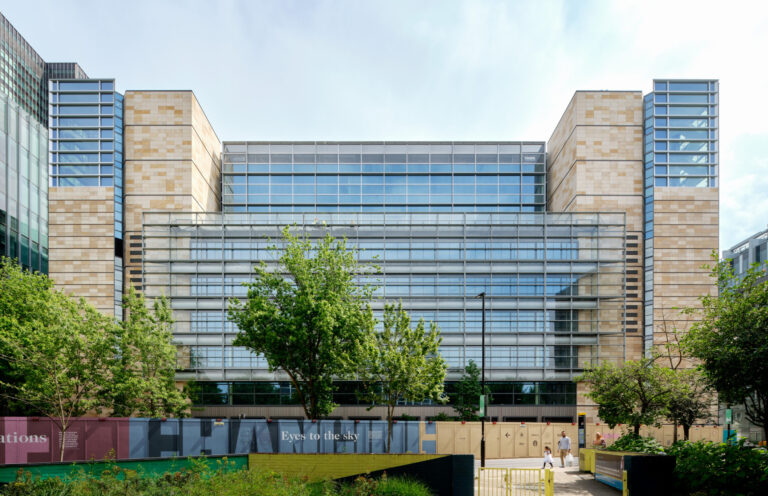
55 Great Suffolk Street


