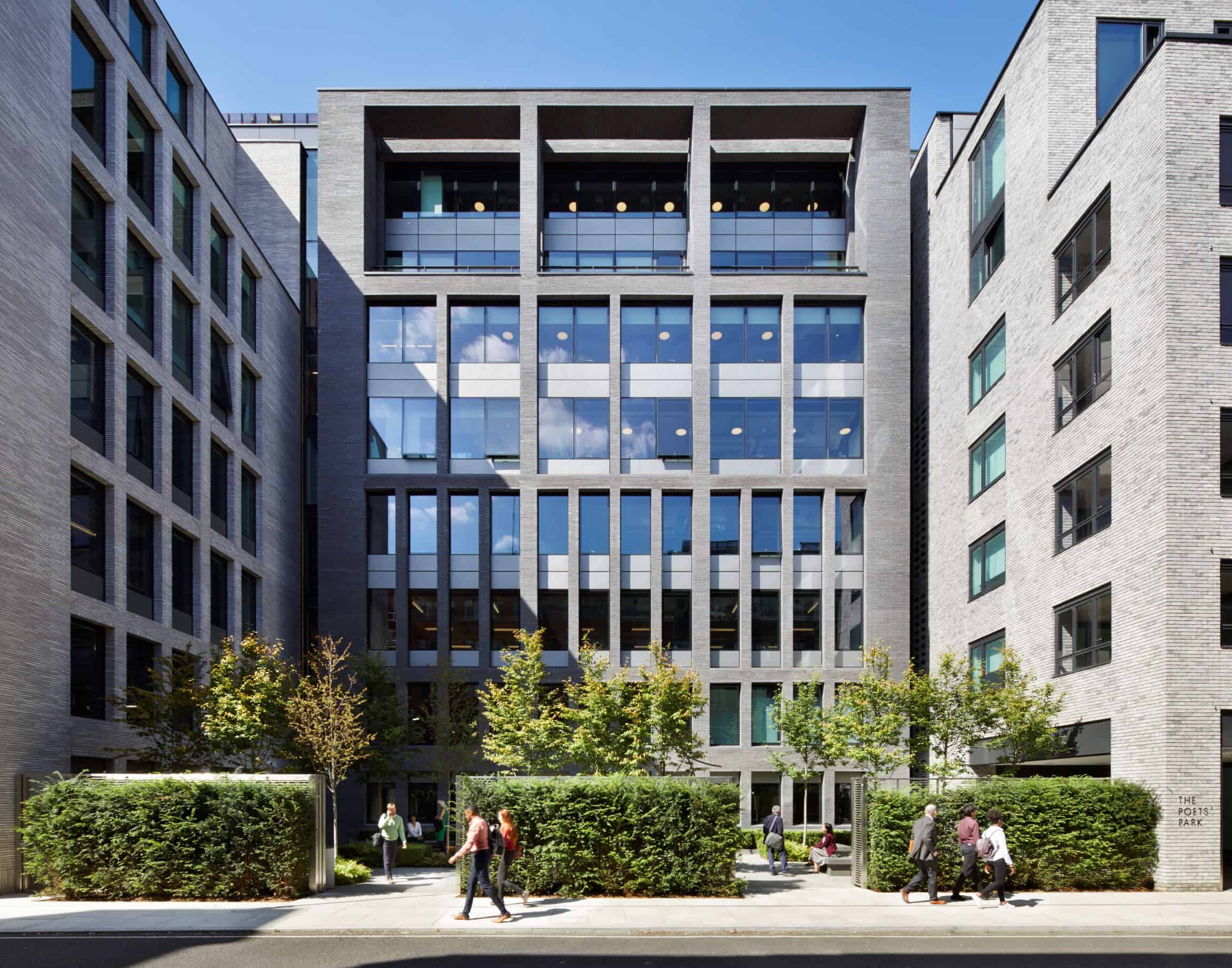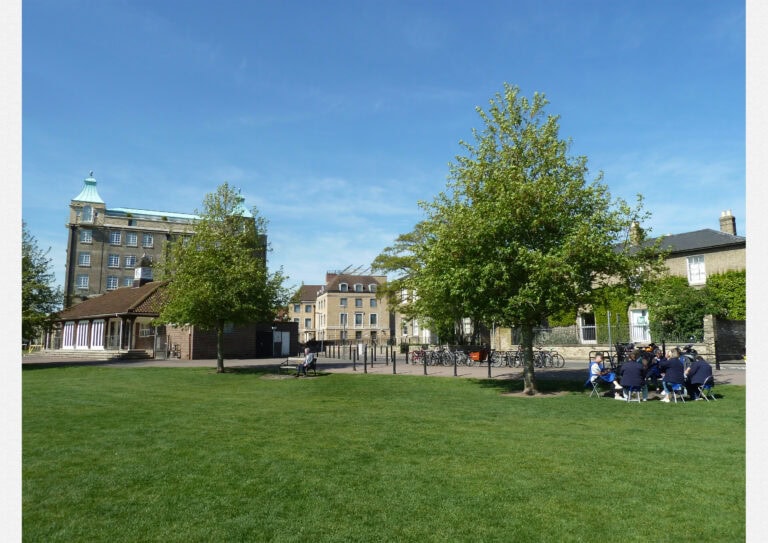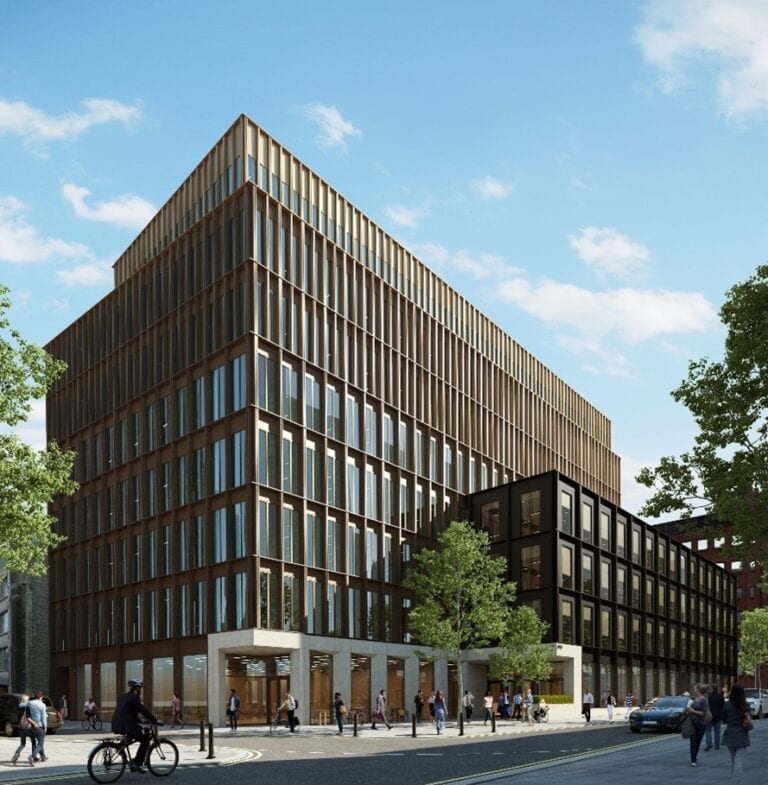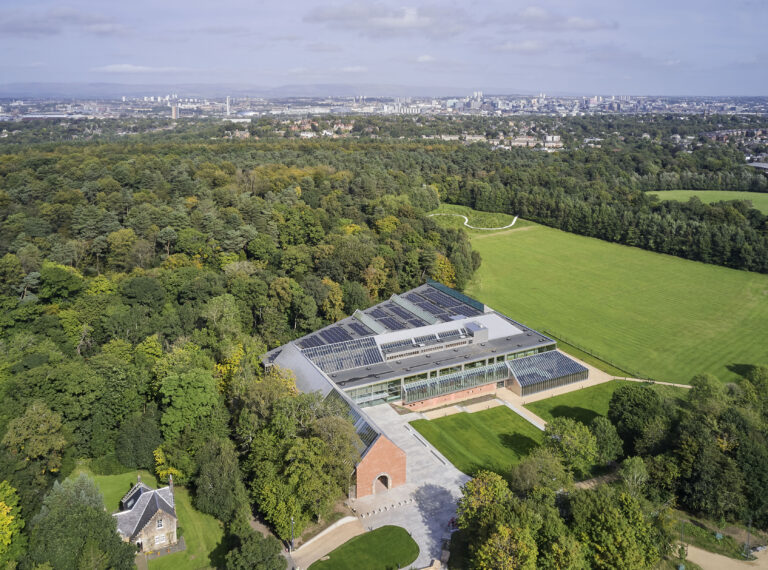11-21 Canal Reach - Meta Office
Two commercial office buildings under construction in Central London, including an embodied carbon reduction target.

Key Sustainability Objectives/ Outcomes
Achieved a design stage certification of BREEAM Outstanding, and is on track to achieve BREEAM Outstanding at construction stage.
Climate change:
The project achieved an upfront embodied carbon target of 705.09kgCO2e/m2 and Embodied carbon of 1178.39kg co2e/m2 over modules A-C. In the early design stages the ambition was to achieve the lowest embodied carbon for this type of building.
Resource use:
- A highly efficient floorplate provides more floor space for the amount of building required. This means that the building can house one tenant, be split into 2 buildings, or have up to 8 tenants per floor. (2b)*
- The post tensioned structure allows the addition of holes in the slabs (regular by specific locations) and the cores are designed to allow extension of the WCs’. (2c)*
- There is high GGBS content in the concrete and high recycled content in the aluminium cladding. (5b)*
- A large amount of the buildings’ structure is exposed, reducing the need for any short-life finishes, and no finishes have been installed within tenanted areas to reduce the risk of any materials being wasted. (5c)*
Notable Approaches And Solutions
- Operational energy has been modelled using the TM54 methodology, as a pre-cursor to using the Design for Performance approach.
- Assessment of whole life carbon has been on-going since Stage 2 with a consultant and is currently being undertaken during the construction stage to allow the team to measure and reduce the embodied carbon. This is being undertaken in compliance with BSEN 15978.
- During construction, key quantities and as-built carbon intensities are being collected, to allow a final embodied carbon calculation to be completed at practical completion. Recommendations for end-of-life scenarios will be considered within the building user guide (for example to identify take-back schemes).
- The glazing ratios are designed to optimise cooling and daylight, and where increased glazing ratios are used on the façade that faces the public street, large louvres cut out the majority of solar gains whilst protecting views.
- Atria are provided in the centre of the plan to increase daylight and to assist with passive heat rejection.
- The building links to a centralised heating/cooling network which provides higher efficiencies than typical alternatives.
- Energy meters are provided across the building to the client’s metering requirements which allow the possibility of each tenancy to be tracked on a central portal. Tenants can then be provided with information and support to reduce emissions as currently happens on other projects on the development.
- The project is connected to the Kings Cross site-wide energy network, which includes centralised heating and cooling networks.
- Reusable formwork was used to reduce the emissions for the concrete frame.
- This was all achieved with the building costing the same as business-as-usual*.
Lessons Learnt
- Issues with collecting the data of final quantities with some of the materials used.
- At the time the team had to continue to push for the lower carbon and recycled items otherwise it was unlikely to happen.
* This project is included in the “How circular principles impact Carbon and Value” report.
Related members
Related
80 Charlotte Street
Mixed-use, all-electric, scheme striving for reduced embodied and operational carbon.

The Entopia Building
Generating savings in whole life carbon emissions through tactical material reuse during refurbishment and the continued use of original building structures.

Automated Construction Project – The Forge, Bankside
On track to be the UK’s first net zero carbon commercial building to align with the UKGBC’s Framework Definition for construction and operation.

The Burrell Renaissance Project
Reducing whole life carbon whilst maintaining historical value during a museum retrofit.




