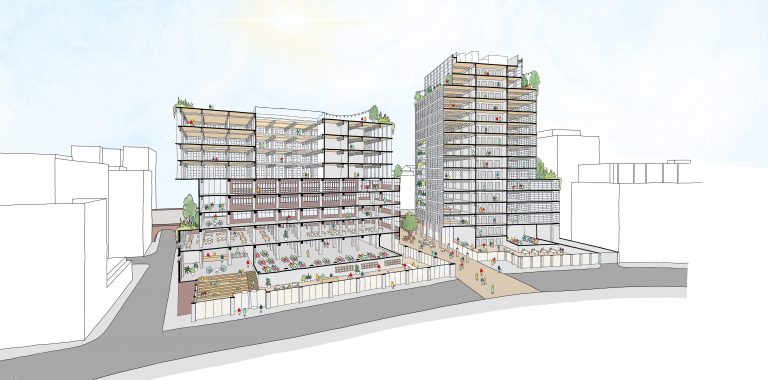80 Charlotte Street
Mixed-use, all-electric, scheme striving for reduced embodied and operational carbon.
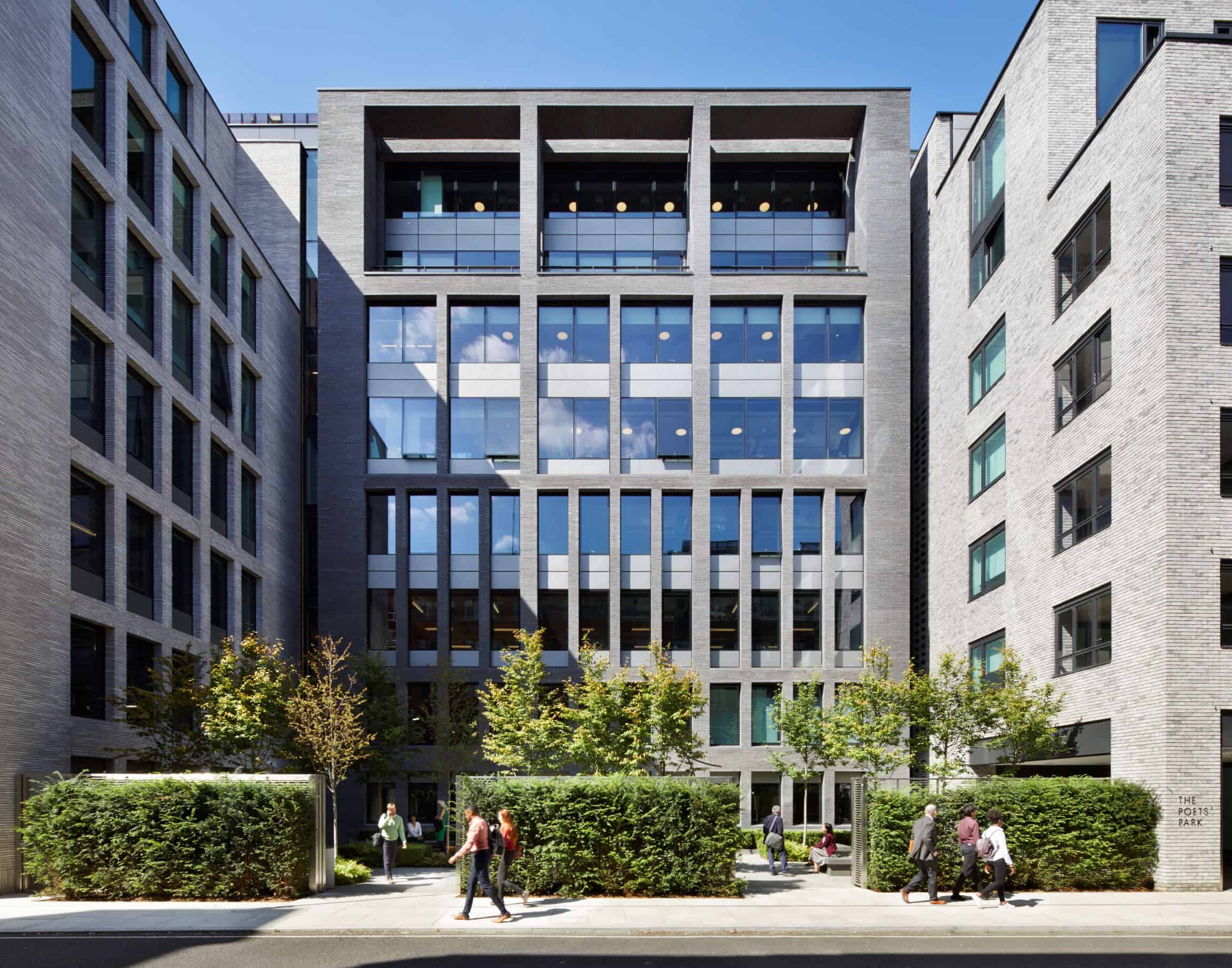
Key Sustainability Objectives/ Outcomes
- The building has now achieved BREEAM Excellent at Post-Construction, and EPC B. LEED certification is currently pending (targeting Gold).
- Advancing progress towards Derwent London’s net zero carbon goals, both by achieving net zero carbon in construction, and providing an all-electric building that will continue to benefit from grid decarbonisation; as well as providing a reference point for future projects.
- 80 Charlotte Street is Derwent London’s first all-electric building, with central heating and cooling provided from air source heat pumps, significantly reducing carbon emissions compared to traditional gas boilers. The Group is now targeting all-electric heating and cooling systems for all new development projects, as part of its net zero carbon ambition. 80 Charlotte Street will be used as a reference point for designing low carbon heating and cooling in future projects.
- Elements being pre-fabricated off-site lead to reducing labour on-site and an industry leading safety rate (3)*.
Notable Approaches And Solutions
- Retaining and re-using a significant proportion of the existing buildings, including the majority of the structural frames and the facades.
- Arup carried out a detailed embodied carbon study early on, which has been tracked throughout the project.
- In-use electricity data will be analysed and compared against TM54 modelling calculations completed by Arup at the design stage. As Arup will be one of the main occupiers, Derwent London has a unique opportunity to work with them to optimise operational energy performance.
- 80 Charlotte Street is an all-electric building, with central heating and cooling provided from air source heat pumps, significantly reducing carbon emissions compared to traditional gas boilers.
Lessons Learnt
Early engagement between the client, architect, consultant team, principal contractor and sub-contractor was critical to ensuring that the stretching sustainability goals could be achieved. This early engagement then allowed for an ongoing open collaboration between all parties throughout the build to ensure any challenges could be solved early in the process.
* This project is included in the “How circular principles impact Carbon and Value” report.
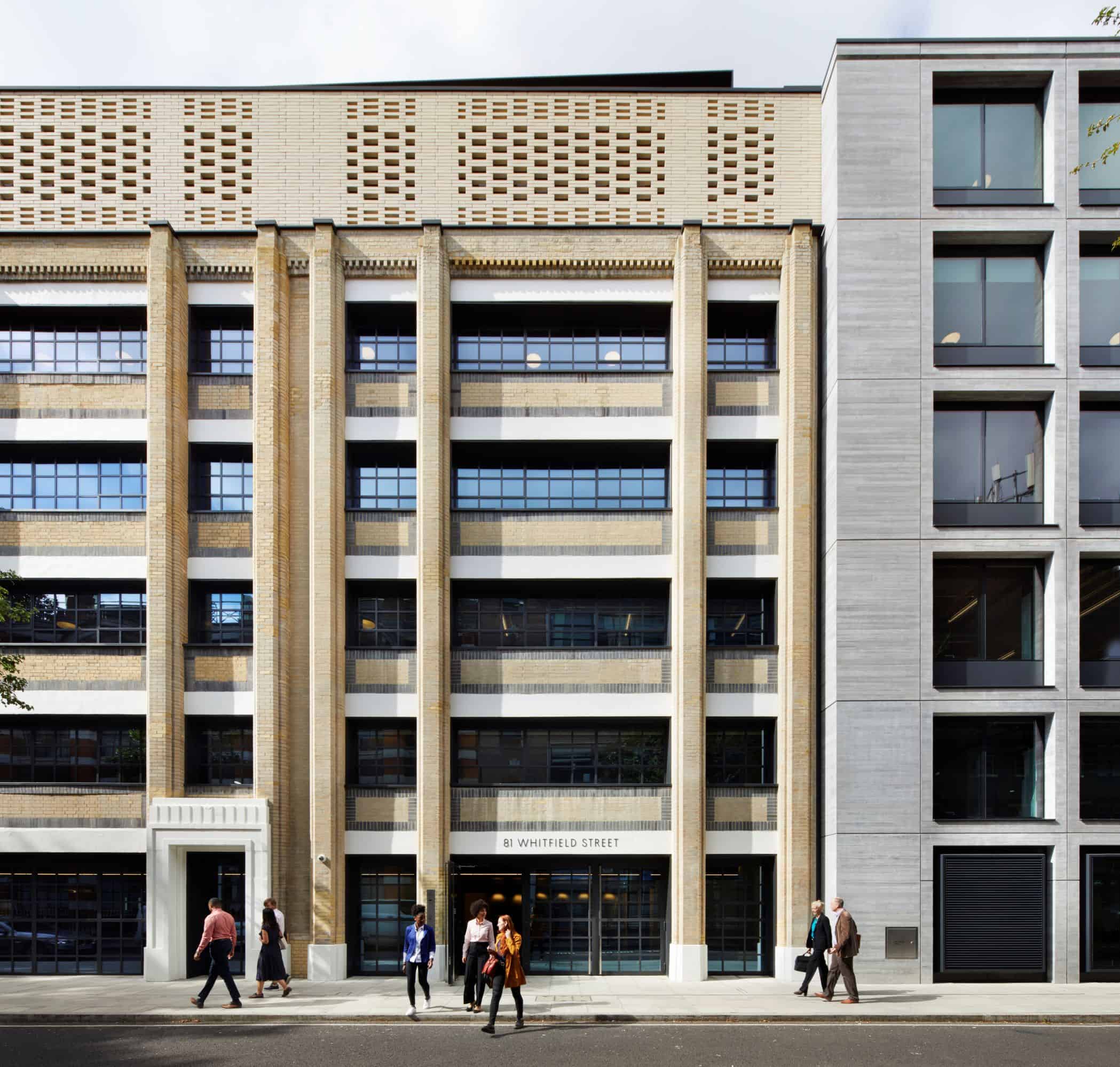
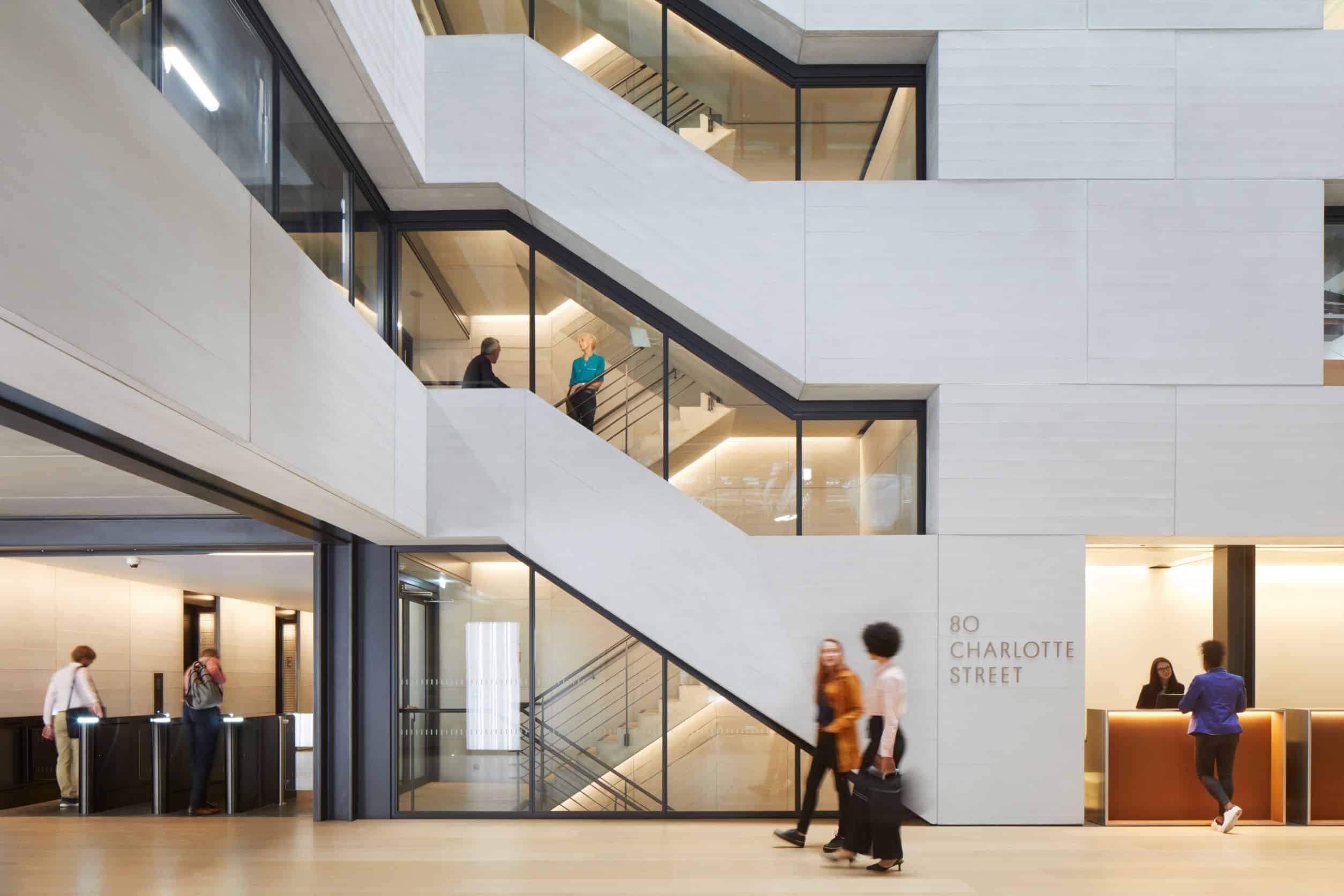
Related members
Related
The Burrell Renaissance Project
Reducing whole life carbon whilst maintaining historical value during a museum retrofit.
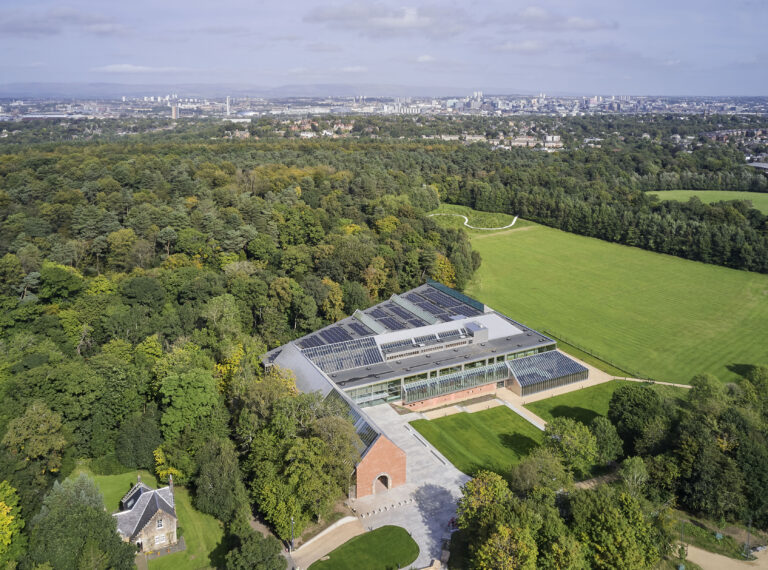
The Entopia Building
Generating savings in whole life carbon emissions through tactical material reuse during refurbishment and the continued use of original building structures.
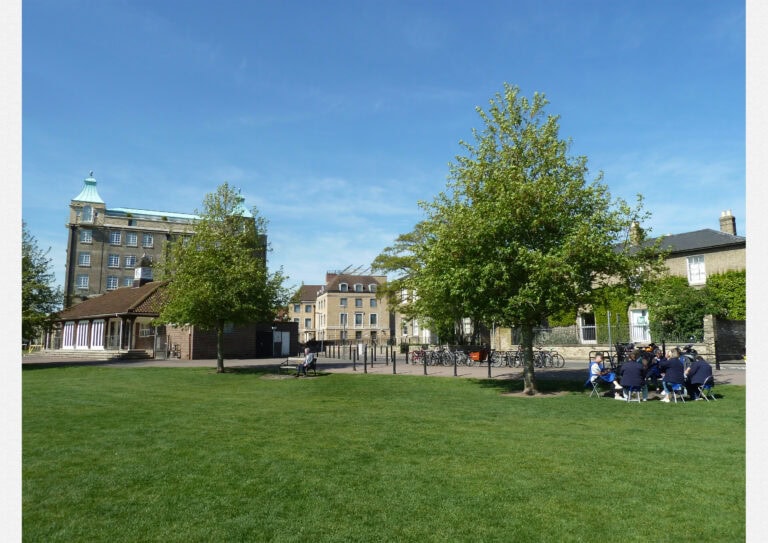
The Enterprise Centre
A University building that achieved Passivhaus and BREEAM Outstanding certification, and continues to demonstrate high performance in-use through its DEC A rating.
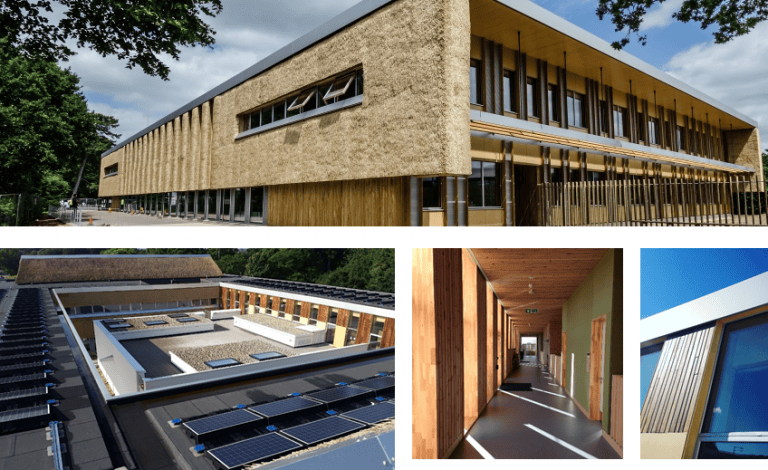
Timber Square
A planned office-led development with retail activation, addressing both construction and operational emissions.
