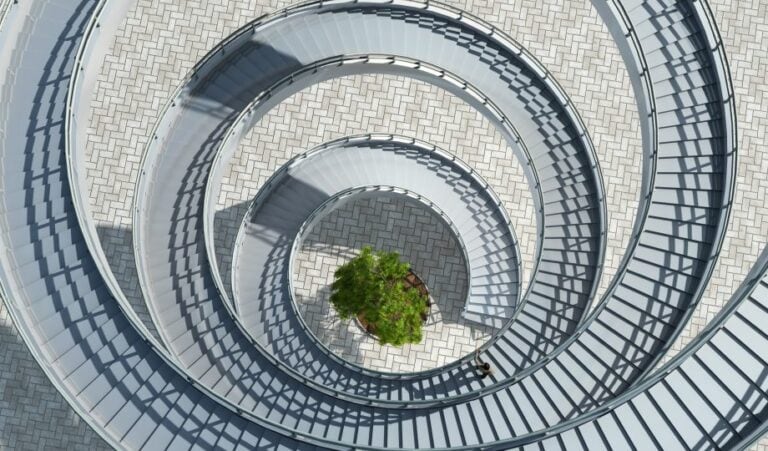The Enterprise Centre
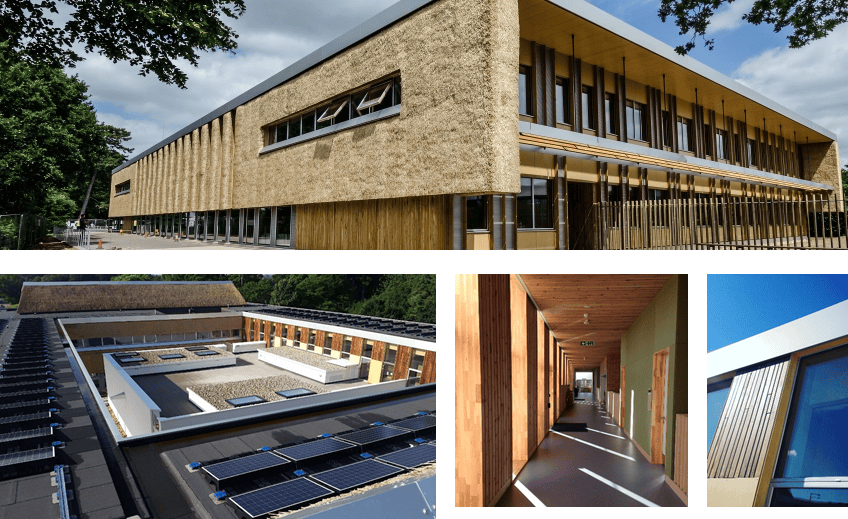
Key Sustainability Objectives/ Outcomes
- Designed to achieve a 100-year lifespan.
- Embodied carbon is only a quarter that of conventionally constructed higher education buildings.
- 70% biobased materials by mass (based on above ground construction).
- 100% recycled subbase using a unique low carbon concrete mix in foundations, and 100% recycled newspapers in insulation.
- Excess electricity produced from the building’s PV panels is fed back to the University campus.
- Ongoing monitoring undertaken to produce annual Display Energy Certificate – A rating (22).
- The project saw a 13% reduction in programme time and 30% reduction in delivery time, it was a mid-range cost when benchmarked again other university projects of a similar function.
- 300 jobs were created or safeguarded through the use of circular approaches and by procuring low impact materials. This was part of a core strategy to use local materials and local suppliers.
Notable Approaches And Solutions
- A range of design scenarios were simulated in the PHPP (Passivhaus Planning Package) to identify the most robust solution over an 87 year period. The lifecycle carbon study, including embodied carbon, allowed optimisation of the building mass, glazing ratios, shading and natural ventilation design. Sensitivity analysis was carried out for both a warming and cooling scenario.
- Analysis concluded high material mass would be effective for controlled heat gains, however not at the expense of LCA (Life Cycle Assessment). In response a low carbon, high mass solution was chosen.
- Local natural materials are used in the building include Norfolk flint, hemp fabric, re-processed glass, re-purposed mahogany benches, reclaimed oak, clay plaster and nettle boards. Thanks to these innovations and bio-based materiality approach, the Enterprise Centre’s embodied carbon is only a quarter that of conventionally constructed higher education buildings.
- A continuous air tightness layer is detailed around the building. Super-thick insulation is wrapped all the way around the building in a ‘duvet’ layer.
- Triple glazed windows allow beneficial solar gain and good daylighting as well as good levels of insulation.
- Mechanical ventilation with heat recovery (MVHR) is used to provide fresh air to all spaces.
- Additional summer ventilation is provided by opening windows and louvres, stack effect and high-level exhaust. The building’s receptionist manages the night cooling, ensuring vents are opened at night to cool the building.
- The building has 50kW of roof mounted PVs, which exceeds the local planning requirement for 10% of the building’s energy to be from renewables. 31.9% of the building’s electricity comes from renewables.
- Rated BREEAM Outstanding and achieved an in-use DEC A rating (22); annual energy use is 30kWh/m2/year for electricity and 19kWh/m2/year for heat.
- Passivhaus certification required ongoing monitoring of energy use during the first year. Full soft landings approach was undertaken with three year post-occupancy evaluations to ensure the building performed at its optimum from the outset.
- The demountable façade panels have a 40 year design life. They are able to be lifted off, re-thatched, and re-installed again due to thatch being a natural material which deteriorates. The thatch has been sprayed with fire retardant upon completion which will be repeated on 10-year cycles.
Lessons Learnt
The options and choices for a buildings external cladding, derived from bio-based materials or materials with a low carbon intensity were extremely difficult to source. We had hoped to show case a bio-composite panelised approach for parts of the external cladding, but this proved impossible either in terms of cost or in terms of supply chain availability.
The original intention of including lime hemp (limecrete) as a core element of the build-up for the lecture theatre but was not pursued because of issues associated with supply chain, warranties and build timetable. The team wanted to show case this building technology along with Cob. In the end hemp and nettle fibre were used for internal finishes in fabrics and clay plaster was applied as a finish to demonstrate a range of natural products.
The SPD (Single Point delivery) approach to procurement was highly successful in terms of the team’s ability to deliver a world class exemplary low carbon project. From the point of view of the client-side lead financial control was difficult to maintain with the NEC contract type after RIBA Stage 3.
Quality assurance on site was further reinforced during on site operations with additional architectural quality inspections independent of the main contractor and also by the inclusion of a client-side clerk of works. Passive House projects require a higher level of due diligence and quality assurance oversight from the client side to ensure successful delivery especially when so many sustainability indicators are being deployed and collaborative working did ensure a team wide approach to this.
The use of the diamond polished concrete floor with a 100-year design life had been successful in terms of the carbon life cycle analysis. However, the floor has been a source of dust due possibly to its makeup and material ratios – this being a result of the effort to be an ultralow carbon ground slab.
In use building users failed to always understand the principles of passive house design and building physics and energy consumption limits. This resulted in energy consumption increasing in year three due to the use of microwave ovens. Behaviour change is a key element in the effective operation of a passive house building of this scale. In future projects more development time would be required to disseminate and create an understanding of the core principles and how behaviour needs to adapt. Building User manuals need to extend beyond the immediate OEM handbook and the soft landings process could usefully have much greater engagement with future users. Due to site and time pressures on projects of this kind insufficient time is given to the training needs associated with behaviour change.
* This project is included in the “How circular principles impact Carbon and Value” report.
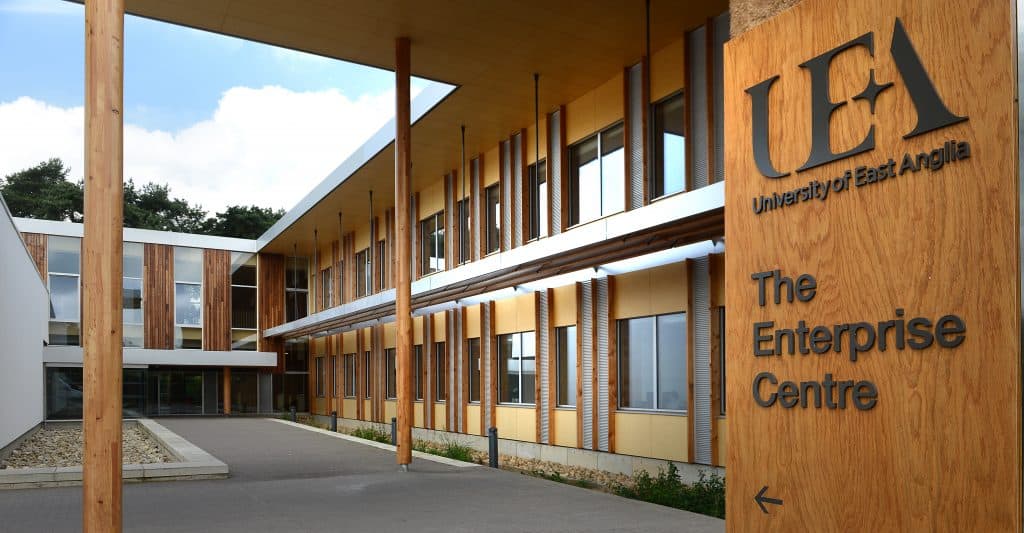
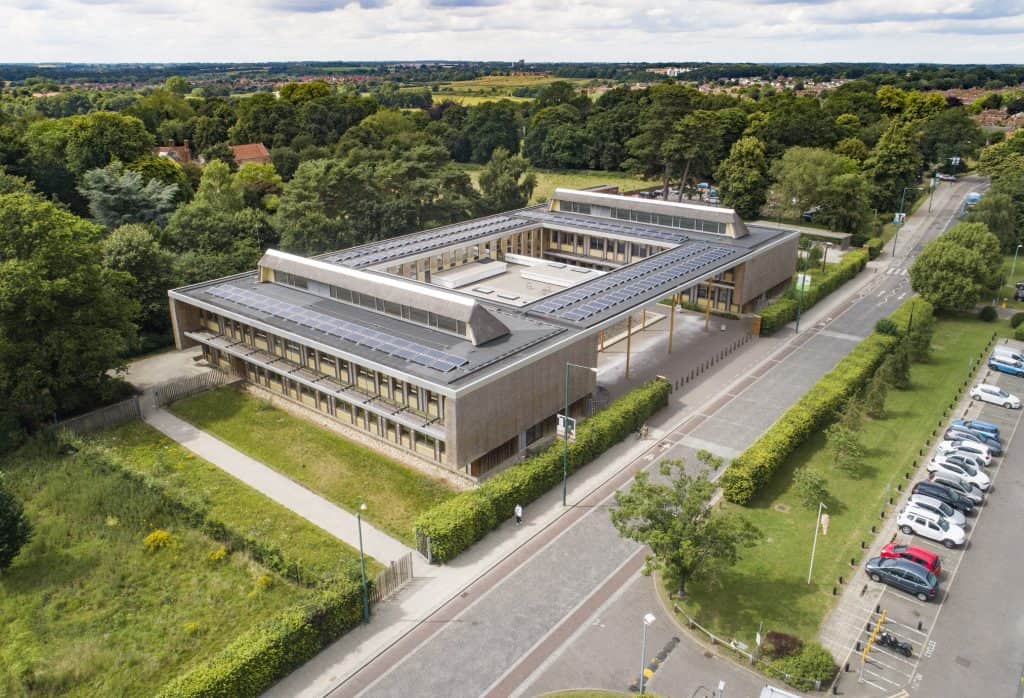
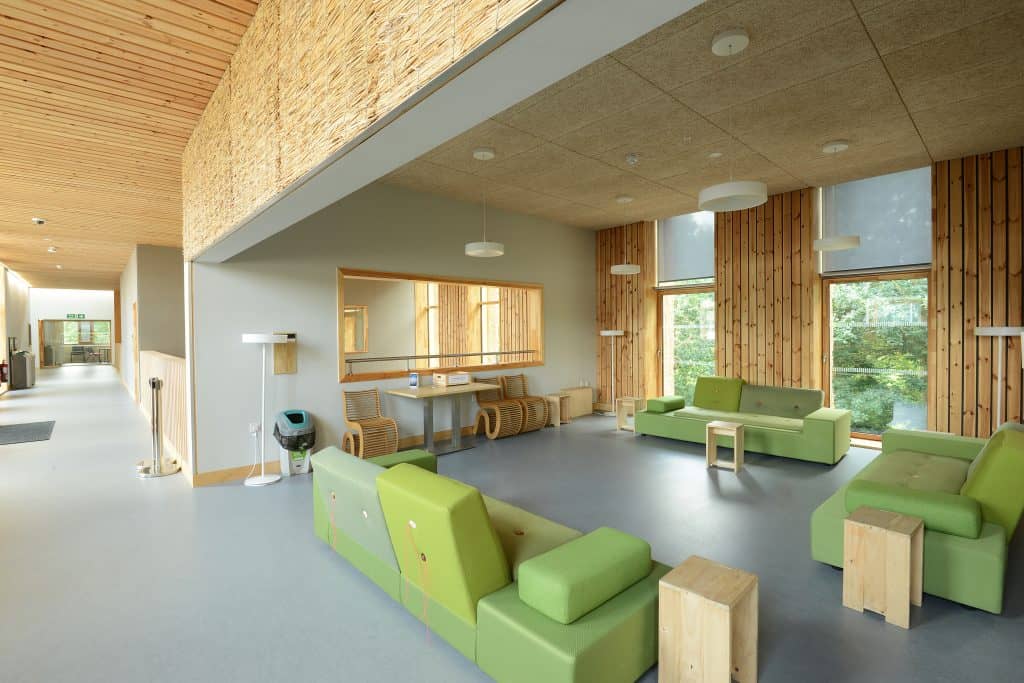
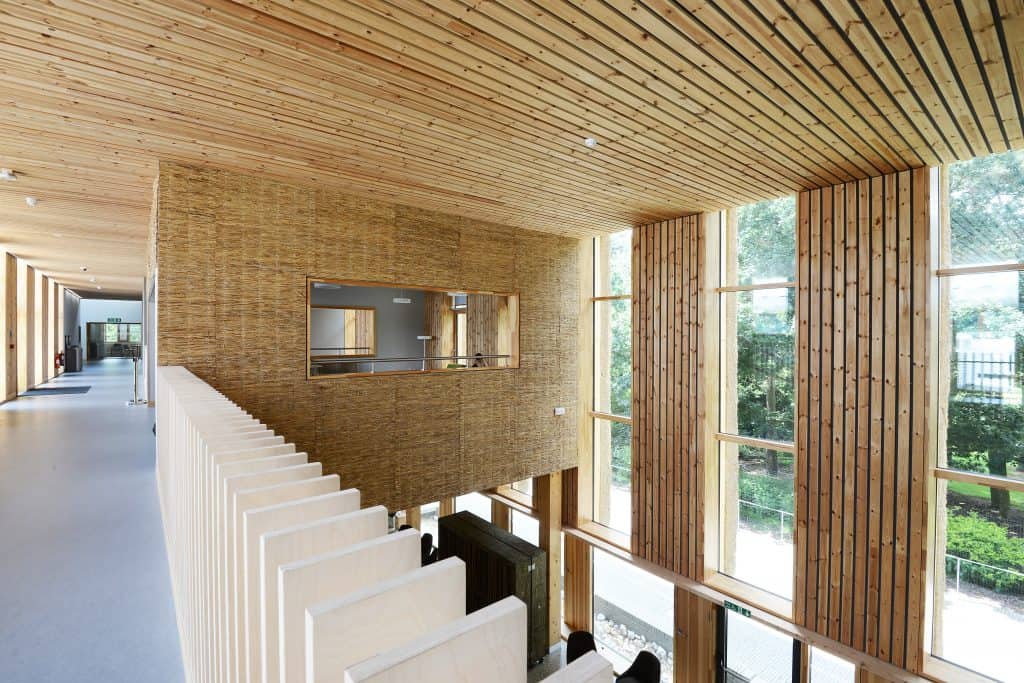
Related members
Related
11-21 Canal Reach – Meta Office
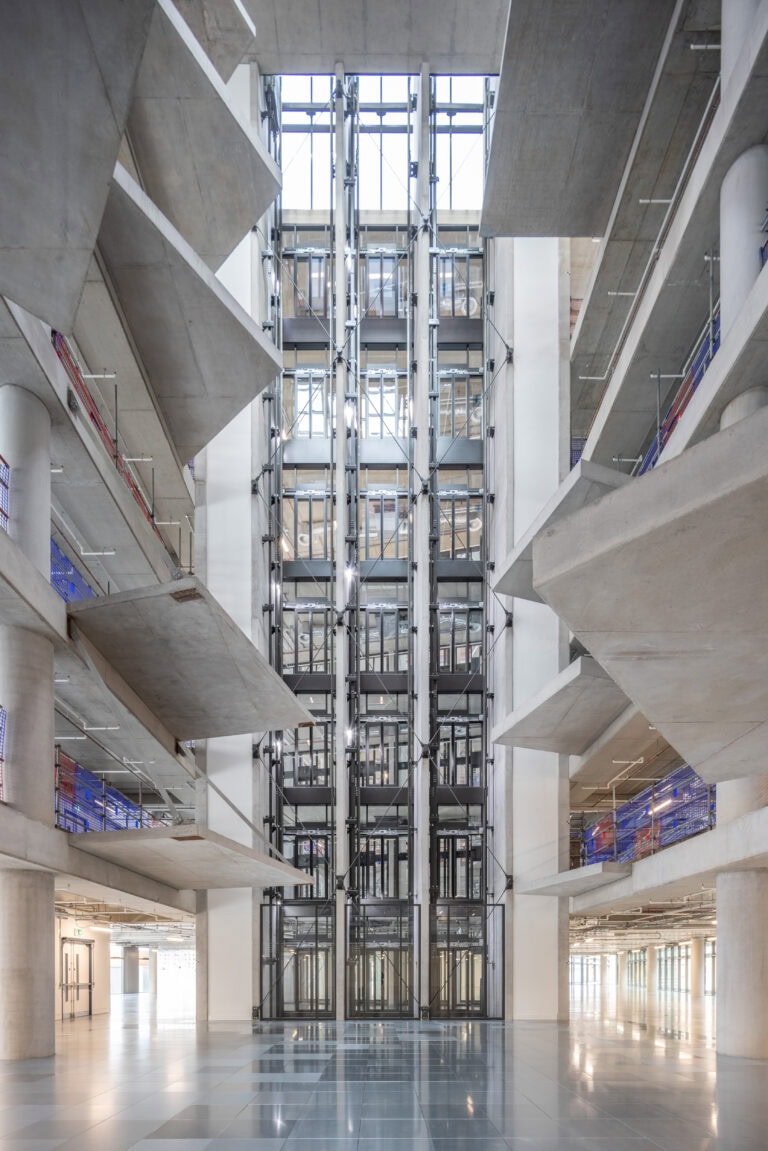
Timber Square
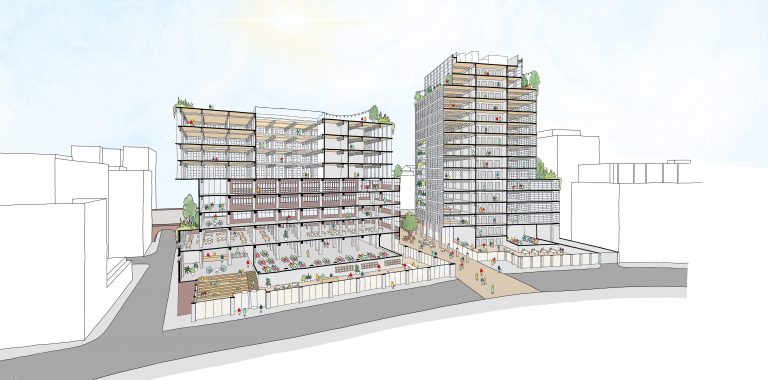
Automated Construction Project – The Forge, Bankside
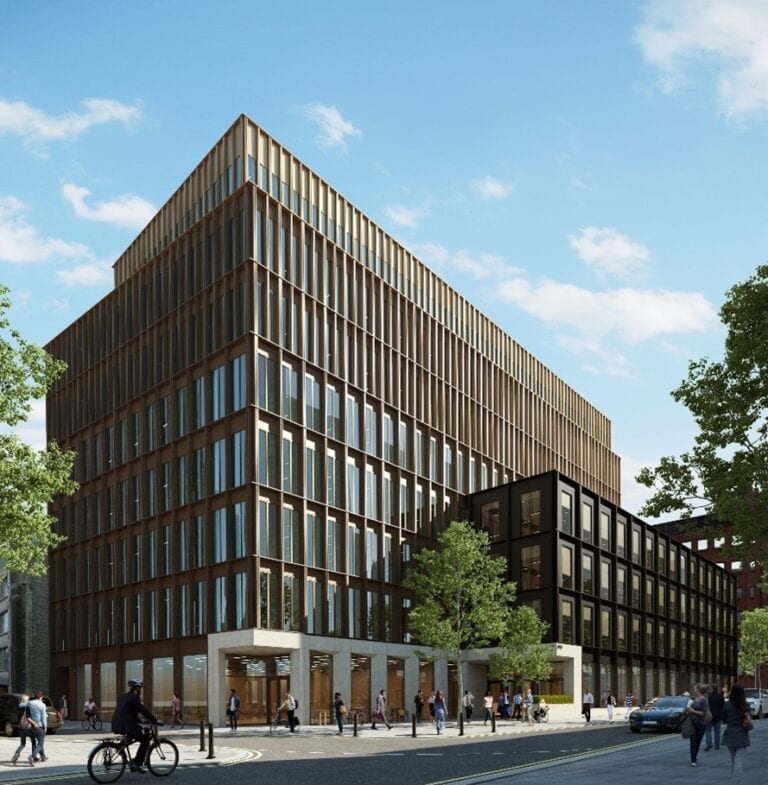
How Circular Economy Principles can impact carbon and value
