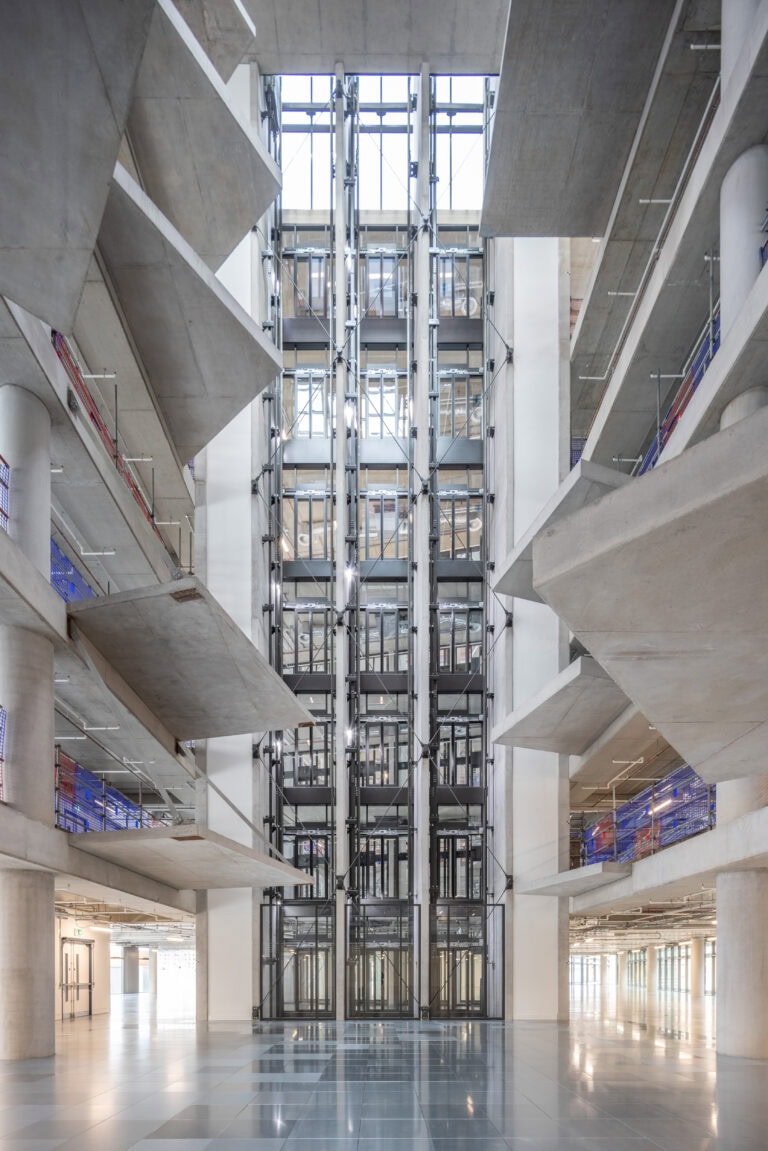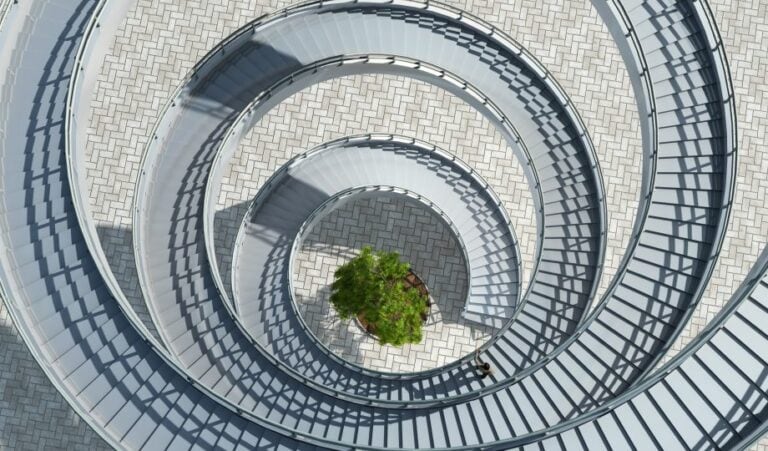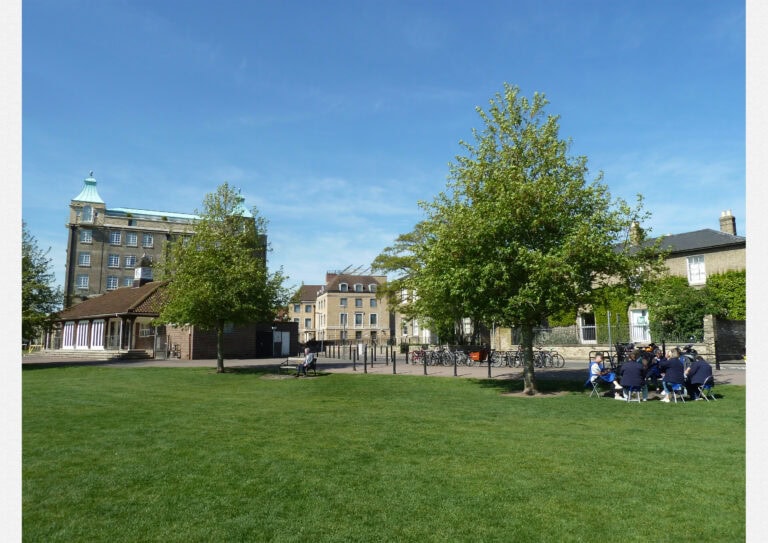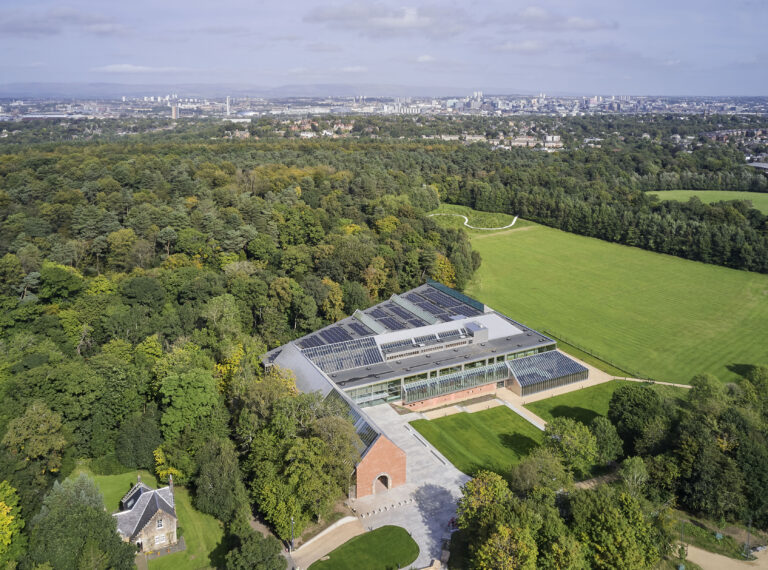Timber Square
A planned office-led development with retail activation, addressing both construction and operational emissions.

Key Sustainability Objectives/ Outcomes
Climate Change:
- The scheme follows the UKGBC Advancing Net Zero programme and aims to be a net zero carbon building, in line with the framework definition published.
- Construction impacts are expected to be reduced by about 50% compared to a typical office, through the partial retention of the existing structure, the use of engineered timber as part of the structural design – an inherently low-carbon material and efficient design, incorporating off-site construction methods.
- An embodied and whole-life carbon assessment has been undertaken from early design stage and will be conducted throughout the project to ensure informed decision-making and drive embodied carbon emissions down.
- The energy strategy developed for the development does not rely on fossil fuel combustion on-site and is targeting to achieve net zero carbon in operation by reducing energy demand and the supply of renewable electricity.
- The development follows the ‘Design for Performance’ (DfP) approach to deliver the expected energy performance once in operation.
- By assessing the embodied carbon emissions and selecting low embodied carbon products and construction materials, the project is targeting a carbon intensity of supply chain emissions of 552kgCO2/m2 GIA (433kgCO2/m2 with sequestration). The embodied carbon assessment will focus on emissions associated with manufacturing and construction stages, totalling up to practical completion of the scheme.
Resource use:
- Reusing ~80% by volume of the original structure, around 25% of the new building, saved 7,300 tonnes of CO2 compared to a completely new frame. The deconstruction of the previous building took longer than full demolition and was more expensive, however with ~25% of structure already built when construction commenced construction time was reduced . The retention of the building also led to a higher value floorplate compared to a typical new build due to the inherent character of the retained floors. (1a)*
- Existing feature light fittings were refurbished and re-used (1b)*
- The previous raise access flooring has been shared onwards for reuse; c.33,450 sq m of floor tiles have been reclaimed from other projects (both Landsec’s and others) with an approximate carbon saving of 1,362 tonnes CO2e. (1c)*
- Over 500 reused steel beams (c.115 tonnes) have been incorporated within the scheme, giving a carbon saving of 276 tonnes CO2e. The reception desks in both buildings have been fashioned from a large steel girder that was removed during demolition work on site, divided and reconditioned.
- There has been limited provisional office fit out designed on a 1.5 m planning grid allowing flexibility for the tenant fit out. (2b)*
- Maximisation of DfMA. Allowance for all major plant to be dismantled and removed. The reversible connections and modular, non-composite structural design means the building is designed so it can be disassembled. (2c & d)*
- There has been a requirement for standardisation and repetition across the building ie module assembly (typo) of unitised curtain walling. (3)*
- Maximising the use of low carbon, high recycled and regenerative materials like cross-laminated timber. (5a)*
- Landsec has specified concrete with high cement replacement and procured aluminium with a high recycled content. Use of composite sheet material made from recycled paper eg. Richlite for wall linings.(5b)*
- Construction impacts have been reduced through dry construction techniques, minimising wet trades on-site, minimisation of internal materials and a pre-demolition survey was undertaken to investigate maximisation of recycling any demolition and excavation material.
- A project-specific Operational Waste Management Strategy has been developed, making all necessary allowances to ensure that waste arisings can be accommodated under full occupancy. (5c)*
The project is seeking to change perceptions around reuse and what specification of materials is considered acceptable.
Health and wellbeing:
- The building had been designed to improved health and wellbeing through materials and access to green space offering value to the users and occupiers of the building. All but two floors of the Ink Building have external terraces or balconies and the Print Building has 4 large accessible terraces. A clubroom and large terrace at the top of each building will be open for use by all occupiers.
Notable Approaches And Solutions
Operational Carbon:
- At design stage the project measures:
- Carbon emissions from manufacturing and construction assessed by a qualified consultant on the project.
- Carbon emissions expected in operations, through the Design for Performance framework, assessed by a qualified consultant on the project.
- The Proposed Development seeks to achieve net zero carbon in operation, through energy efficiency on-site, an all-electric energy strategy and a green power purchase agreement. The project will procure 100% of renewable electricity during operation and construction, backed by Renewable Energy Guarantees of Origin.
- The development follows the ‘Design for Performance’ (DfP) approach, an emerging rating scheme aiming to drive down operational energy use within office buildings in the UK. As part of the DfP approach, an operational energy target is set by the project brief and an advanced energy simulation process conducted during design stages. Enhanced commissioning, aftercare and post-occupancy verification will ensure the building is built and operated to perform as intended.
- The operational energy target for the development is in line with Landsec’s ambition to reduce energy intensity by 40% across its portfolio by 2030 and aligns with the UKGBC energy performance targets for commercial offices, aiming to achieve net zero carbon in operation.
- Advanced energy modelling will be used to test the design against a range of expected operational conditions to provide confidence that the performance target can be met. These modelled predictions will provide a reference point for value engineering considerations, commissioning, fine-tuning and in-use monitoring once the building is occupied.
- Once in operation, the building will report annual operational carbon impacts as a total (tCO2e) and in terms of intensity (kgCO2e/m2 GIA), in addition to annual operational energy use both as a total (kWh) and intensity (kWh/m2 GIA).
- Landsec procures 100% renewable electricity across its operations, which will be used to power the development, enabling a zero-carbon operation.
Embodied Carbon:
- Embodied carbon reduction has been a key driving design consideration from project inception. Minimising embodied carbon has influenced both the architectural and structural design, as well as the building services as part of the overall energy strategy.
- Much of the Print building existing structure on site has been retained, with a lightweight extension providing additional floors. This has enabled the existing asset to be renewed and brought up to modern efficiency standards whilst minimising the use of natural resources, exemplifying good sustainable growth.
- In addition to the retention of existing structure, the proposed development is targeting to reduce the embodied carbon of the proposed scheme through the use of Cross-Laminated Timber as key low-carbon construction material for the structure. Efficient design (incorporating modular and offsite construction methods) and the undertaking of a whole-life carbon assessment for the building to drive decision-making throughout stages further form part of the strategy to drive embodied carbon down.
- By assessing the embodied carbon emissions and selecting low embodied carbon products and construction materials, the project is targeting a carbon intensity of supply chain emissions of 420 kgCO2/m2 GIA for the Print building and 612 kgCO2/m2 GIA for the Ink building. The embodied carbon assessment will focus on emissions associated with manufacturing and construction stages, totalling up to the practical completion of the scheme.
- The development will offset emissions associated with manufacturing and construction at the completion of the project. Landsec is currently investigating available offsetting mechanisms in order to identify the best-suited route for the project to pursue in due time. Offsetting frameworks considered include the Gold Standard, Clean Development Mechanism and Verified Carbon Standard.
Lessons Learnt
- Reuse was incorporated at an early stage, which helped prevent challenges coming up later down the line; one challenge that remained was the required fire safety assessment due to the hybrid steel and CLT frame. Full scale fire tests and bespoke analysis was required to demonstrate compliance with current regulations and standards.
- Further challenges were encountered with storage and logistics. Taking materials and products out of a building and storing them to be reused in the new building was complicated. This entailed sharing materials such as the raised access floor tiles onwards in the hope of finding reuse items when required in the build.
- One area which was not seen as a barrier was the upgrade to the masonry façade with replacement windows and lining the fabric of the building. Going forward Landsec would like to work with the building service strategy to retain the existing asset.
* This project is included in the “How circular principles impact Carbon and Value” report.



Related members
Related
11-21 Canal Reach – Meta Office
Two commercial office buildings under construction in Central London, including an embodied carbon reduction target.

How Circular Economy Principles can impact carbon and value
Insight into the positive impact circular thinking can have in delivering whole life carbon reductions and value creation across construction projects.

The Entopia Building
Generating savings in whole life carbon emissions through tactical material reuse during refurbishment and the continued use of original building structures.

The Burrell Renaissance Project
Reducing whole life carbon whilst maintaining historical value during a museum retrofit.




