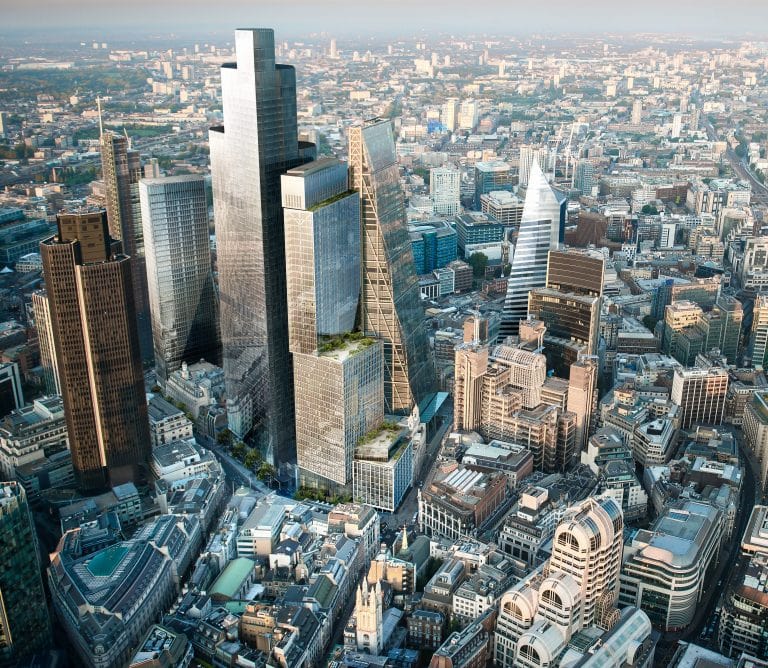Active Office and Active Classroom
The Active Office is said to be the UK’s first energy positive office two-storey building, completed in June 2018. The Active Classroom, completed in 2016, is a single-storey building used by the university for teaching, which also demonstrates key renewable energy technologies.
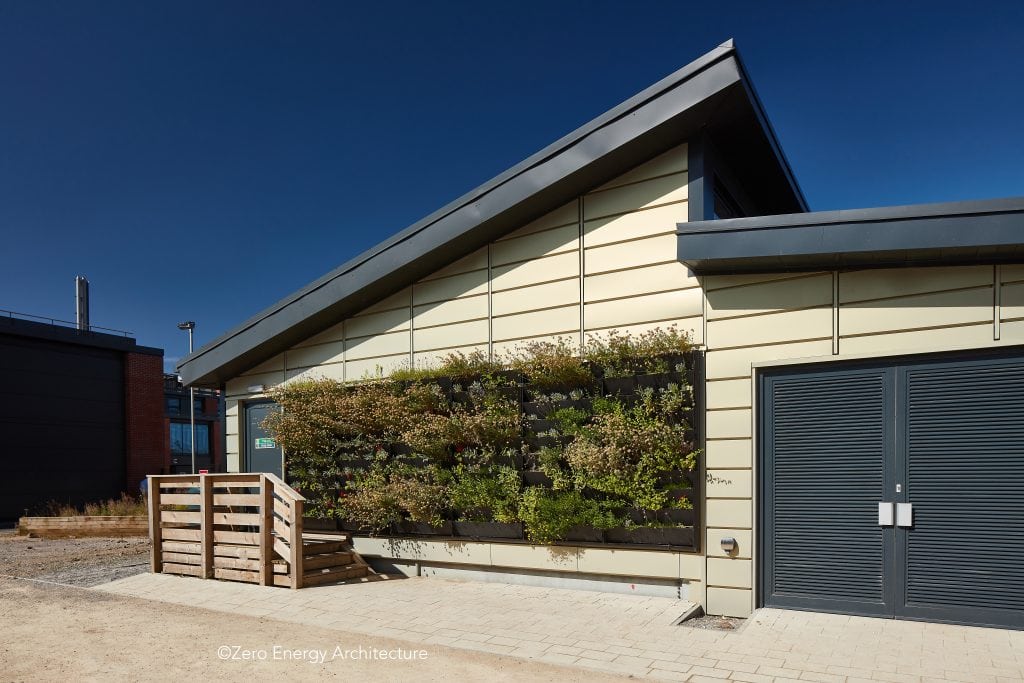
Highlights
- Both the Active Classroom and Active Office are designed to be energy positive buildings.
- The two Active buildings are able to share energy with each other, and with electric vehicles via five charging points, demonstrating how this concept could be applied in an energy resilient solar-powered community
- Since its completion in September 2016, the Active Classroom has won several high-profile awards. These include Constructing Excellence in Wales (CEW) Award for Innovation in 2017; and Royal Institution of Chartered Surveyors (RICS) Wales Award for ‘Design through Innovation’ and ‘Project of the Year’ in 2018; as well as a Wales Green Energy Award, and a Local Authority Building Control Award.
- Through a combination of modelling, based on data from an on-site pyranometer, and performance data from the building, in its first year of operation the Active Classroom generated 1.5 times the amount of energy it consumed. In its second year, with a change in use adding a permanently occupied office space, it met its own energy needs. The overall energy consumption is between 48 and 69 kWh/m2, compared to 173kWh/m2 for a standard building of this type.
- The Active Office is an office building accommodating around 30 members of staff. In its first year of operation it generated approximately 23MWh, almost enough to meet its own needs, and it is anticipated that this will improve as systems are optimised and further integrated into the control methodology. Its energy consumption through passive design measures alone was 71kWh/m2, about a third of that expected from a typical, naturally ventilated office. Over the first year, almost 20MWh of electricity was generated and 3.2MWh heat from the wall-mounted tubes. This was equivalent to 60kWh/m2 a year, giving an annual net consumption of just 11kWh/m2, or five per cent of that of a typical office building.
Approaches Used
Active Office
- Electricity comes primarily from the 22kWp curved photovoltaic array and is stored in a 110kWh lithium ion phosphate battery system. There is no gas supply to the Active Office as heating is derived from solar energy by a combination of solar thermal generation, air source heat pump and an immersion heater, all supplied via the 2000l thermal store.
- A smart controller uses occupancy and weather forecasting information to optimise charging of a 2,000 litre water-based thermal store, which is capable of storing enough energy to provide space heating for the following day, thereby enabling time-shifting of electrical heating demand.
- The Active Office also features the first commercial installation of a wall-mounted photovoltaic thermal (PVT) system from Naked Energy ltd, which is capable of supplying 2.4kWp electrical energy and 9.6kWp thermal energy.
- More than 1,150m2 of Tata Steel’s Colorcoat Prisma® pre-finished steel was used to clad the Active Office and the Active Classroom.
- Both of the structures have photovoltaic (PV) modules on their roofs, which were successfully fitted to the cladding elements prior to installation.
Active Classroom
- The south elevation incorporates two transpired solar air collectors (TSC) (Colorcoat Renew SC® from Tata Steel) which generate warm air, for space and water heating within the building. The warm air from the collectors is distributed in two ways – one via an air source heat pump (ASHP) to provide space heating and supply the hot water system; and one supplying fresh air directly to the classroom space via a mechanical ventilation and heat recovery (MVHR) system.
- The solar collectors capture heat from the sun and draws it into the building through a microperforated collector on the exterior of the building. Heated fresh air from the cavity is then used as a pre-heater to the main heating system. A transpired solar collector can collect around 50% of the energy falling on its surface, which equates to approximately 500wp/m2 of the collector’s surface area and can deliver around 250KWH/m2 per year or up to 50% of space heating requirements.
- The classroom uses thin-film solar cells integrated into the steel roof panels. BIPVCo uses CIGS technology (Copper Indium Gallium Selenide) which offer the following benefits:
- cost efficient, due to reduced installation costs
- lightweight and flexible
- performs well in low light conditions
- requires very little maintenance
- Electricity generated by the BIPV roof is stored in two aqueous hybrid ion batteries, providing 60kWh of electricity storage – enough to power the building for a few days. AQUION’s batteries use completely organic electrolytes (saltwater) and received “Cradle to Cradle™” certification for environmental sustainability. They are also:
- non-combustible and large scale
- made using abundant, non-toxic materials
- optimized for daily charge / recharge
- maintenance free
- The Active Classroom also houses the first PV window developed by NSG. Pilkington Sunplus™ provides power-generating, architectural glass solutions. It was retrofitted into the classroom in 2017 to maximise the use of building environment for energy generation.
- peak power output of the window is 77W
- project payback is under 10 years
For Further Information:
Please contact:
Colorcoat Connection® helpline
T: +44 (0) 1244 892434
E: colorcoat.connection@tatasteeleurope.com
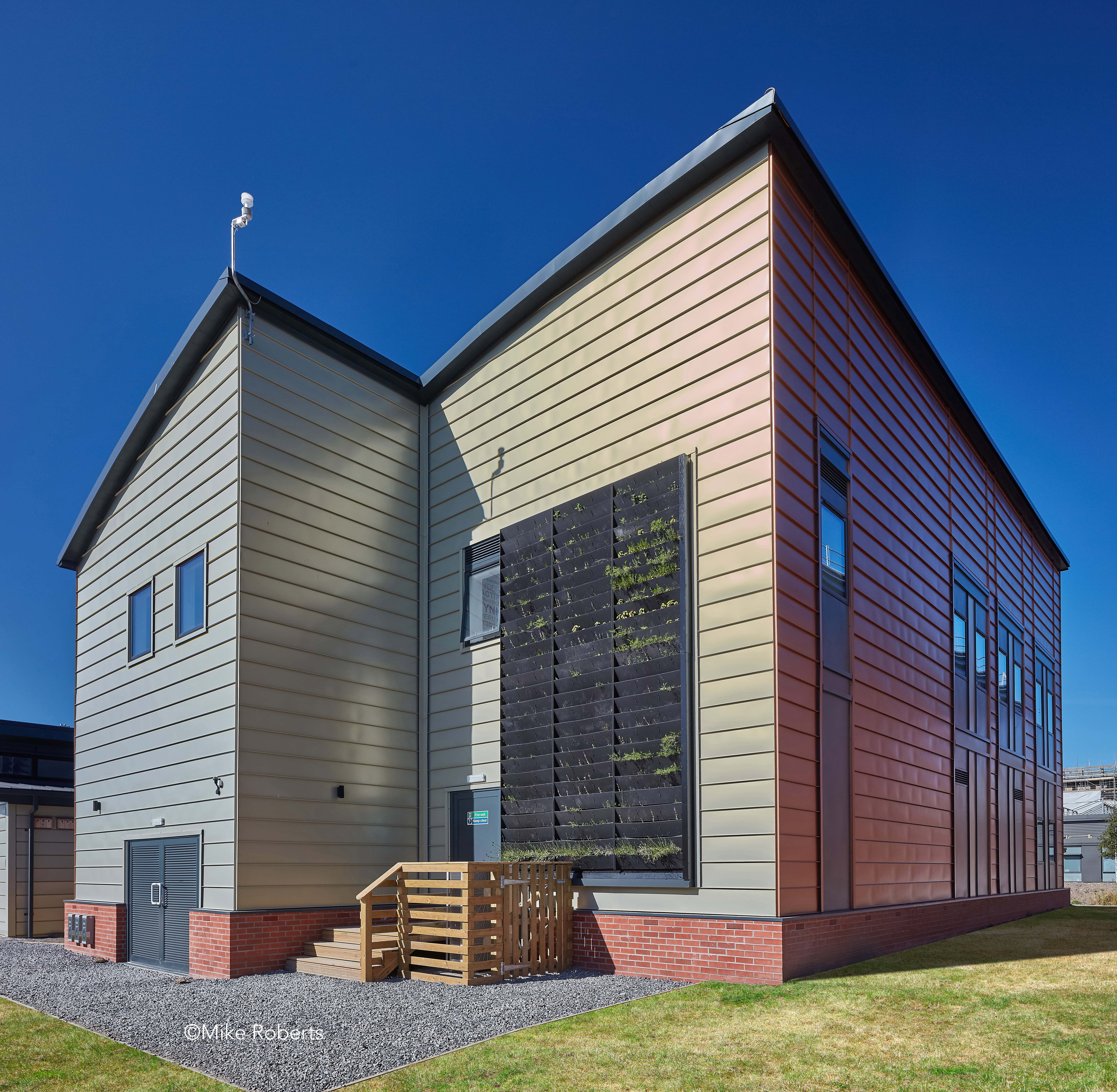

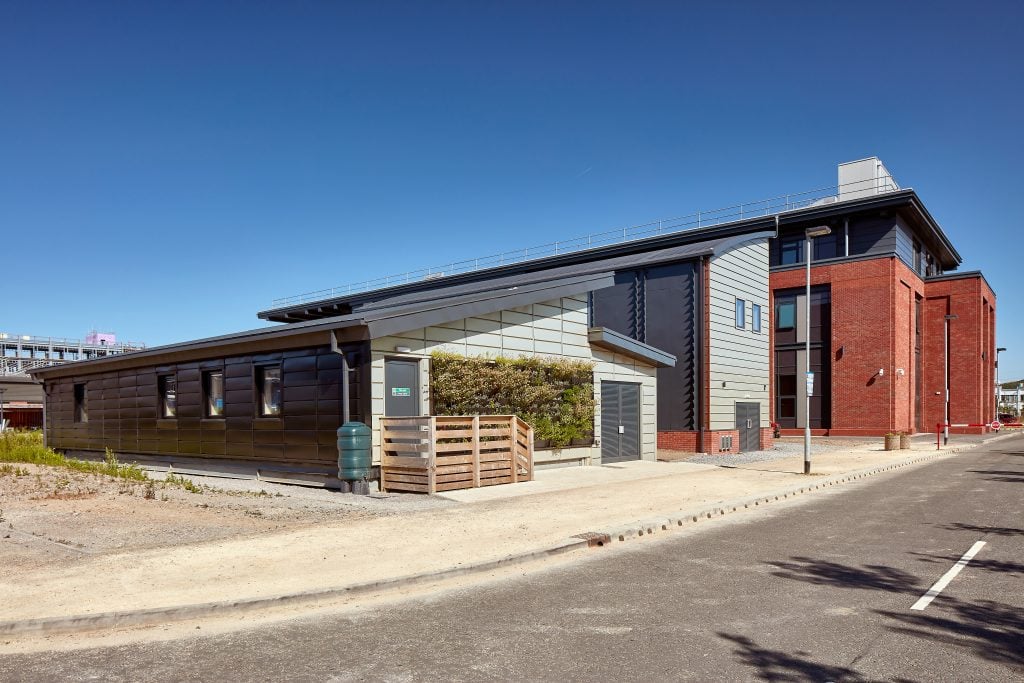
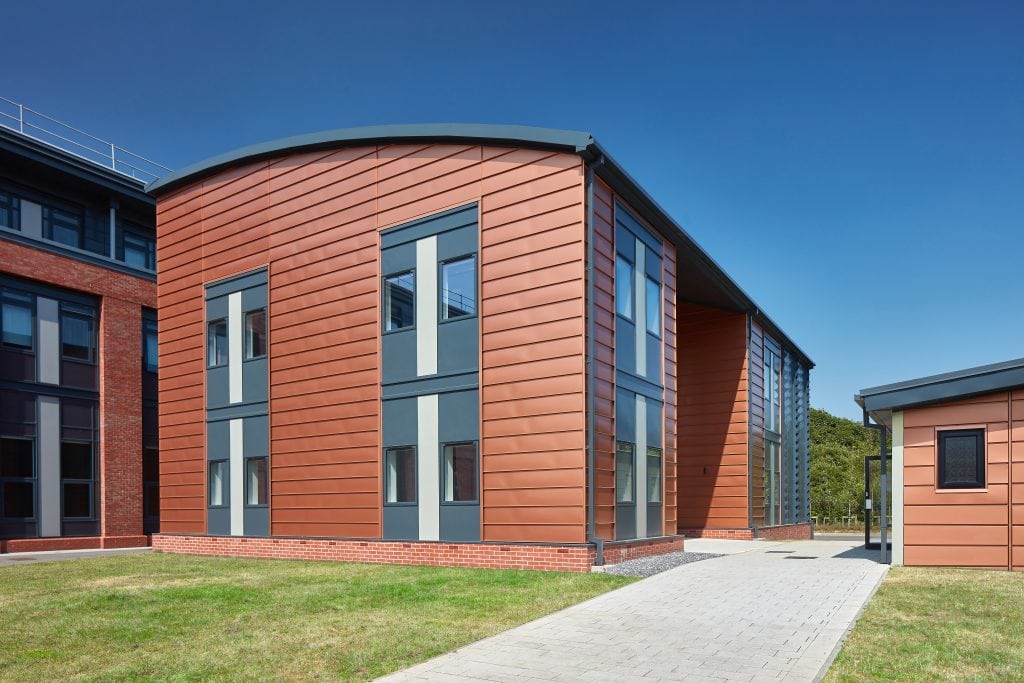
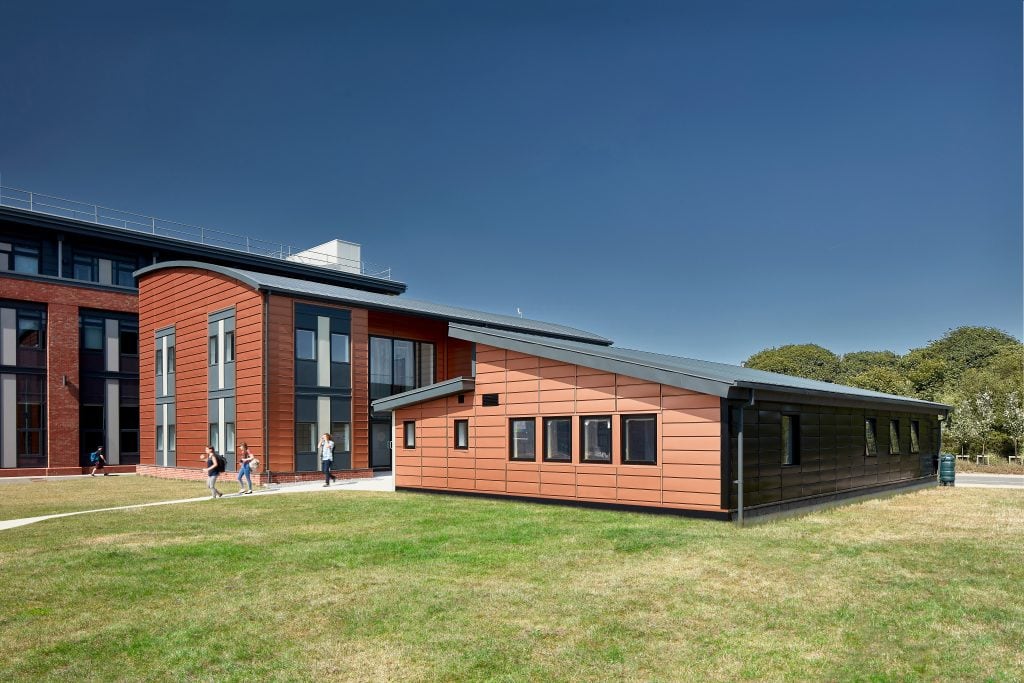
Related members
Related
1 Triton Square
Office refurbishment focusing on the circular economy - maximising the retainment and reuse of materials.
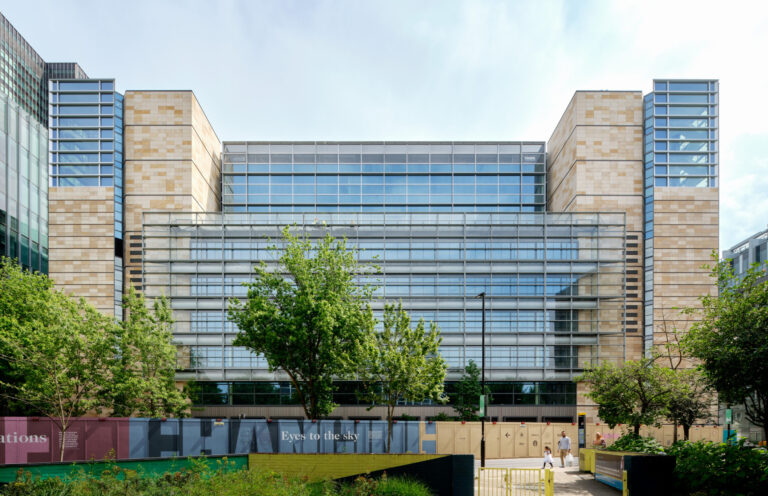
2 Redman Place
Nine-storey office building in Stratford's International Quarter London, adopting innovative design and technical solutions to achieve BREEAM Outstanding and WELL Core & Shell Gold.

62 Kimpton Road
An award-winning, self-build house in Hertfordshire that is net-zero energy in operation, with a 31 panel PV array, a ground-source (thermal piles) heat pump for heating and hot water, mechanical ventilation, heat recovery system, high levels of insulation and use of sustainable materials above ground level.

8 Bishopsgate
A 50-storey office tower that uses passive design principles and responsive building systems to optimise reductions in carbon.
