8 Bishopsgate
A 50-storey office tower that uses passive design principles and responsive building systems to optimise reductions in carbon.
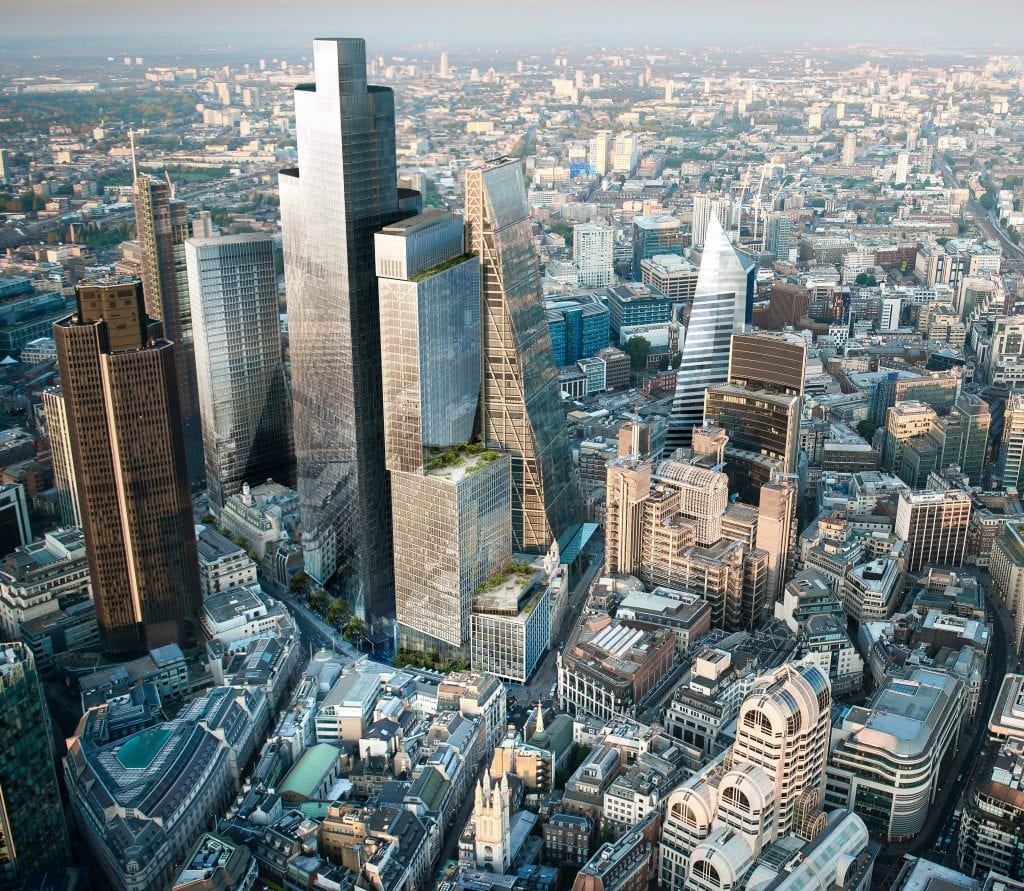
Highlights
- Targeting BREEAM Outstanding rating
- 30% reduction in steel tonnage (tn/m2) against comparable benchmark building
- Passive design and energy efficiency measures will be implemented to achieve 26.5% carbon emissions savings
- Operational energy is calculated at 40% better than the Part L 2013 benchmark building
- Optimising the active façade reduced the peak solar gain by 50%, leading to a reduction in overall cooling capacity of over 800 kW, with associated reduction in size and embodied carbon of mechanical and electrical equipment
Approaches Used
- Reducing steel tonnage was a key driver for the design and through optimisation of each individual beam and flange, the overall steel tonnage (tn/m2) was reduced by 30% against comparable benchmark buildings.
- The active façade responds directly to solar gain and glare – minimising energy consumption at the same time as maximising availability of views and daylighting.
- The design team designed an increased delta T on CHW and CDW systems by optimising chiller efficiency against pumping energy, reducing pump capacity by 25%.
- On-floor AHUs with CO2 control to each tenancy allow fan energy to be minimised and also give maximum flexibility to tenants.
- AHUs with single change-over coils reduce fan power, allow high heat recovery efficiency and use of lower heating temperatures compatible with heat pumps.
- Heat recovery heat pump provides 45% of annual heat energy requirement by recovering heat from the cooling system, simultaneously reducing energy consumption of the cooling plant.
- Roof space has been shared between heat rejection, amenity space and photovoltaics combined with blue roof stormwater attenuation systems.
- Advanced rainwater storage and harvesting systems will be employed to achieve sustainable urban drainage.
- Louvres with photovoltaic panels are proposed to be installed on the roofs of the plant room, the pavilion, and level 48 to reduce carbon emissions.
- Heat exchanger rooms for future connection into a district heating network are also proposed to be installed to increase the energy savings.
- Data Analytics software (Demand Logic) has been used to interrogate BMS and all energy meters, both as a tool to improve commissioning and soft landings, as well as a tool for building optimisation following handover.
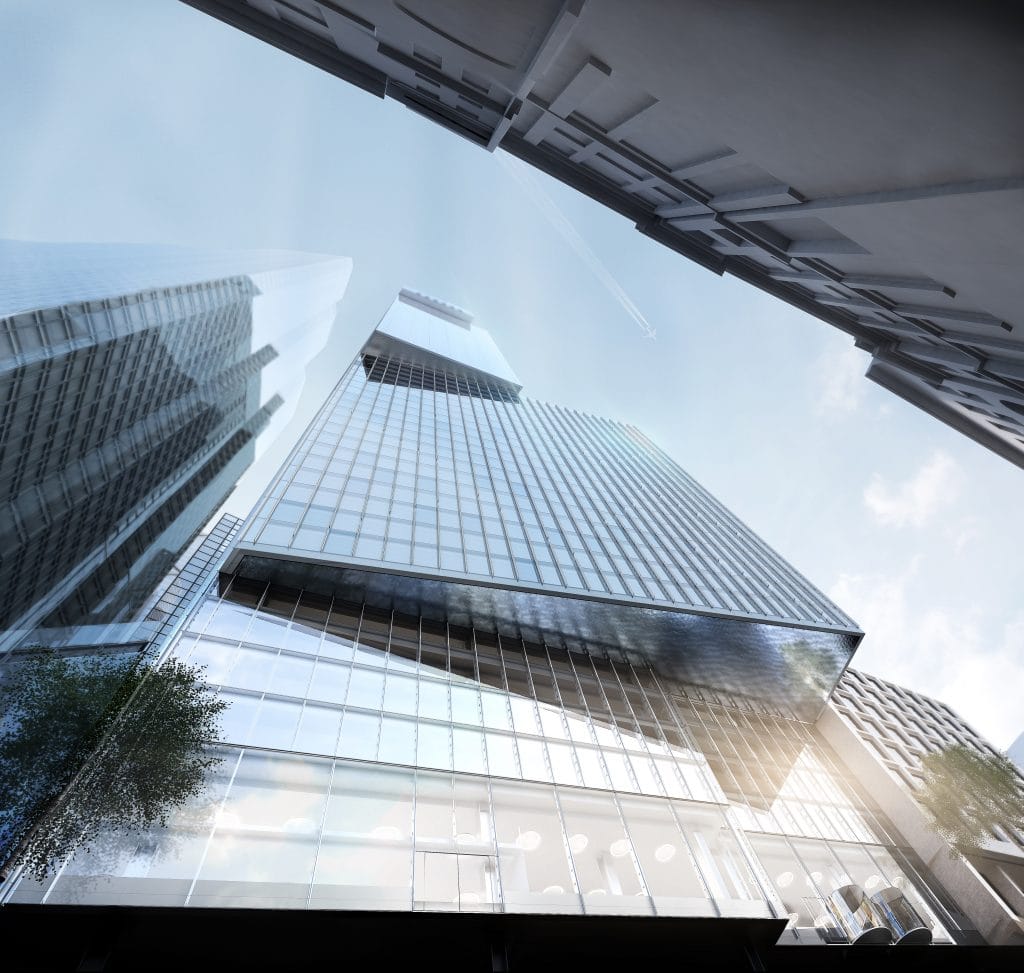
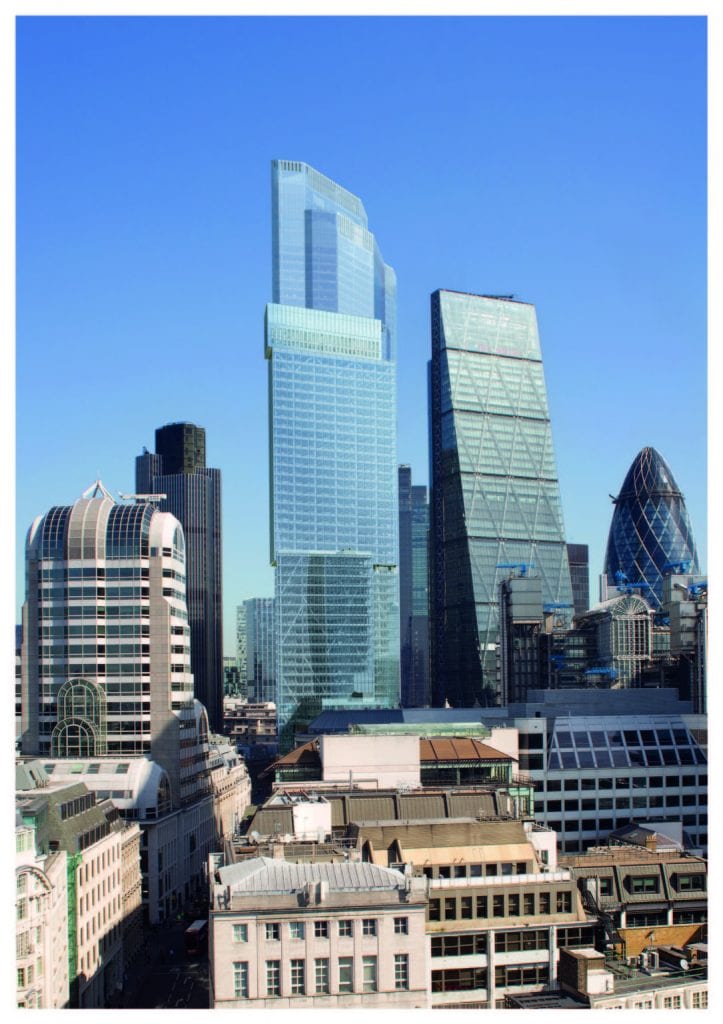
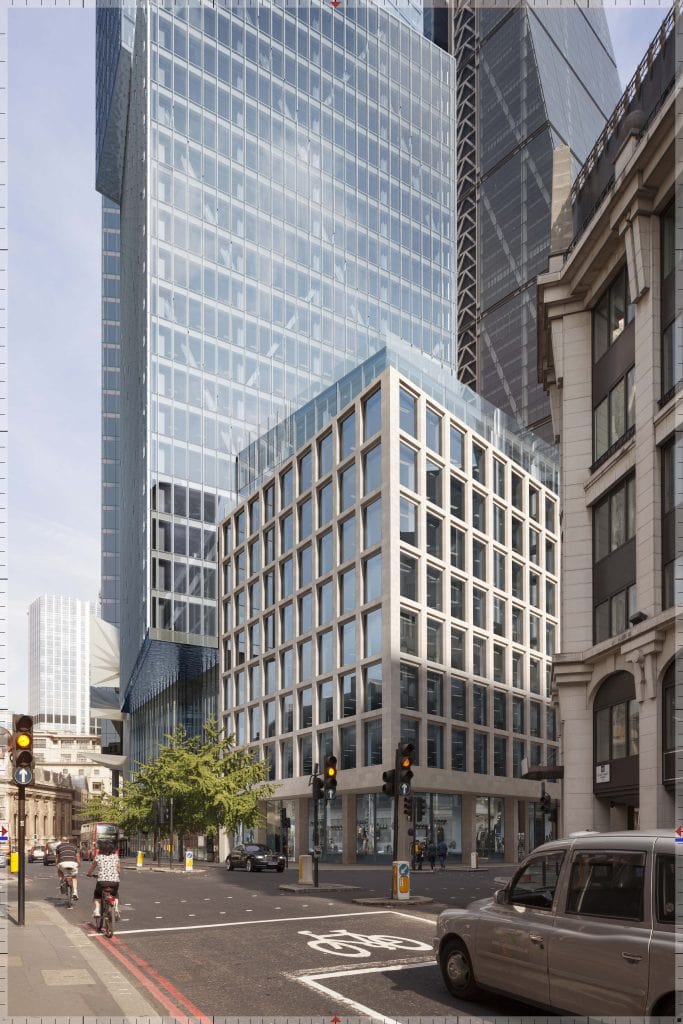
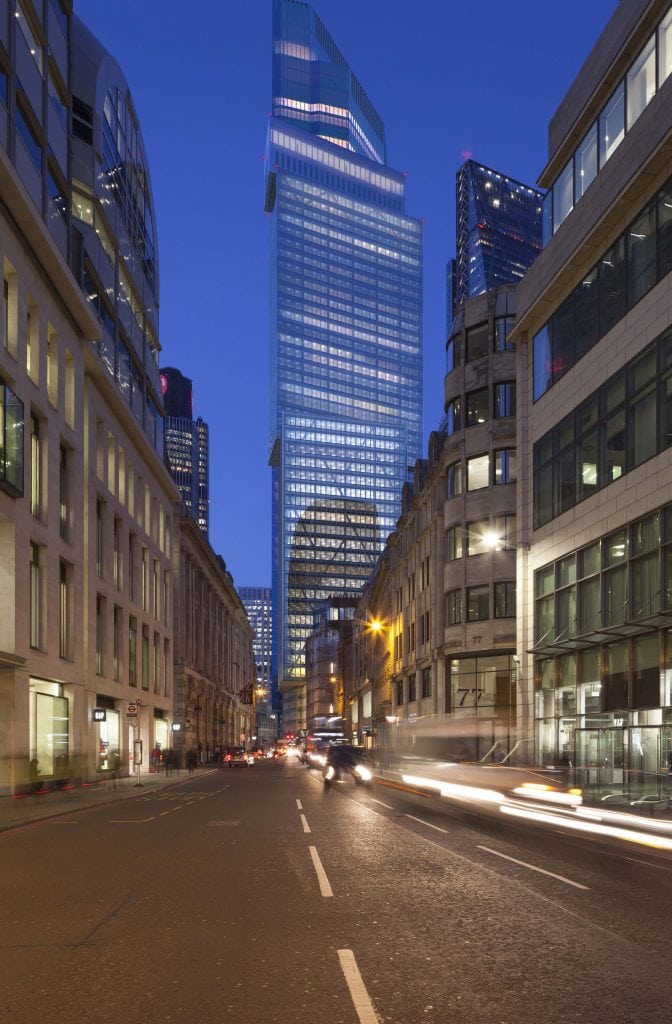
Related
1 Triton Square
Office refurbishment focusing on the circular economy - maximising the retainment and reuse of materials.
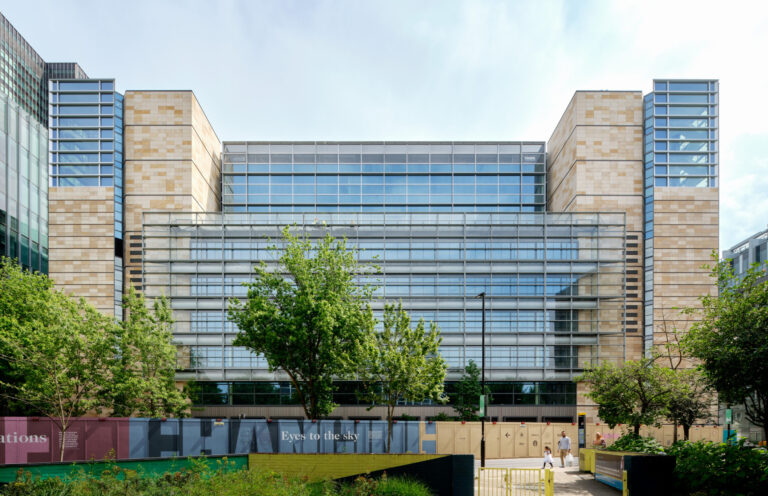
11-21 Canal Reach – Meta Office
Two commercial office buildings under construction in Central London, including an embodied carbon reduction target.
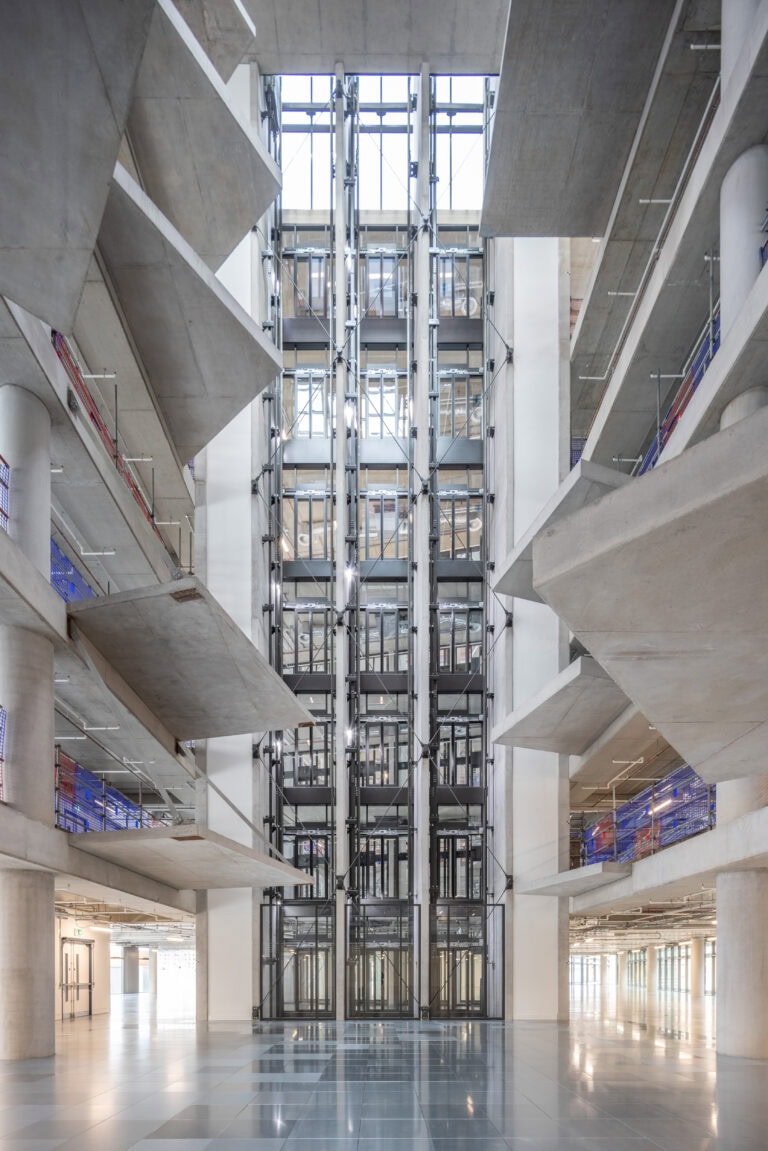
2 Redman Place
Nine-storey office building in Stratford's International Quarter London, adopting innovative design and technical solutions to achieve BREEAM Outstanding and WELL Core & Shell Gold.

55 Great Suffolk Street
The revitalization and refurbishment of a historic London warehouse to deliver sustainable, characterful, and future-fit spaces.





