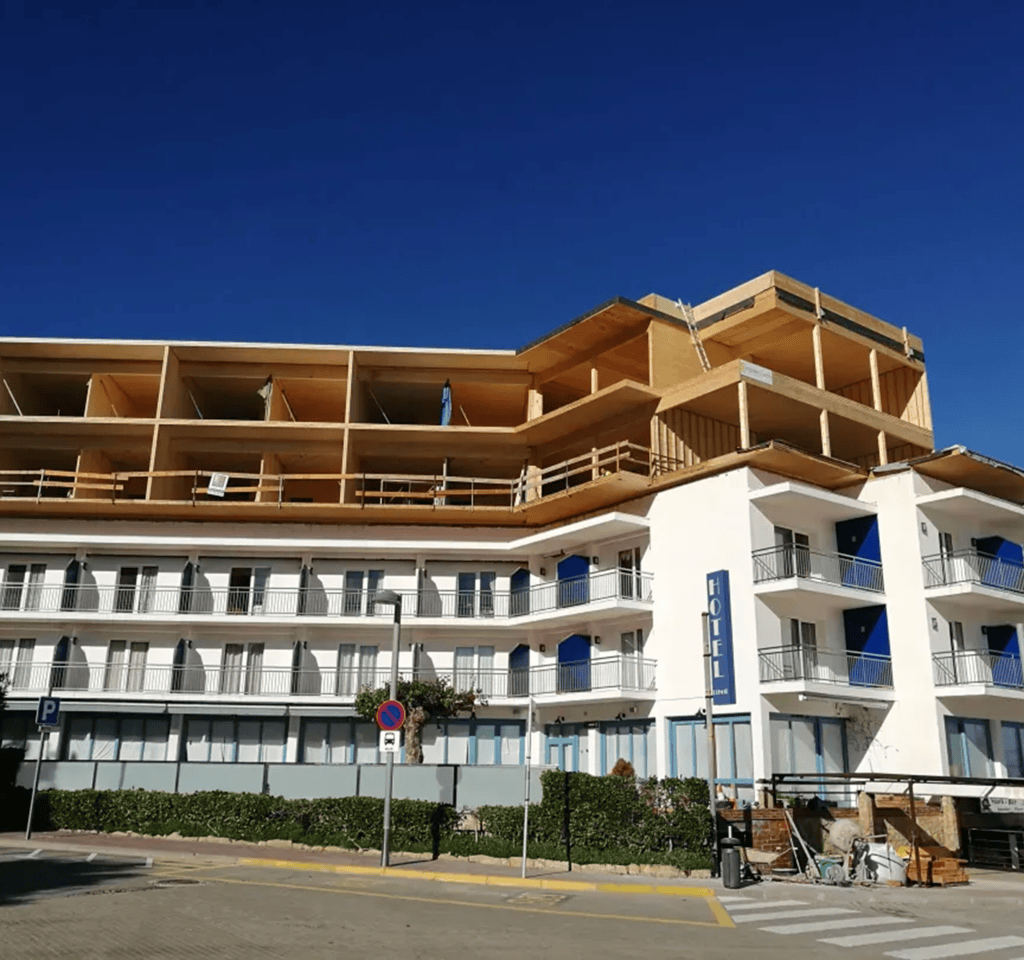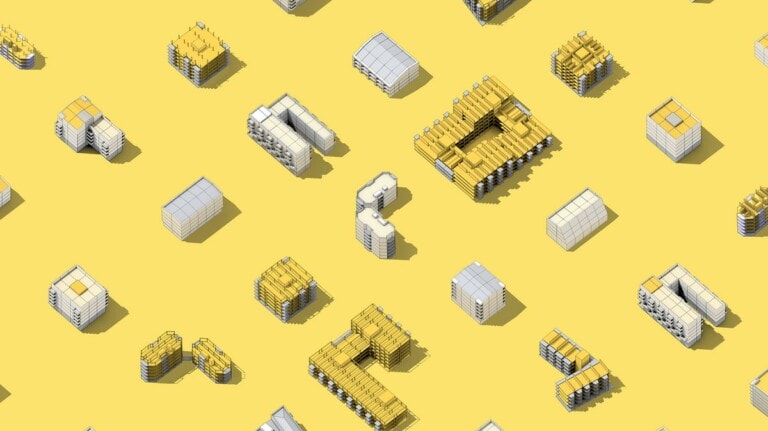Low-Carbon Roof Extensions to Existing Buildings

Problem Addressed
Given the ongoing housing crisis, there is an urgent need to maximise the use of existing infrastructure while minimizing the environmental impact of new development. Traditional construction practices often result in significant resource consumption, waste, and carbon emissions, especially when buildings are demolished to make way for new ones. To meet the rising demand for urban housing and office space, cities must find solutions that allow for densification without expanding onto rural land. Optoppen addresses these challenges by offering a sustainable, low-carbon solution for expanding the usable space within existing urban environments.
Case Study
Located in London, the Arding & Hobbs building underwent a transformative renovation that added 1,500 m² of space through the addition of two storeys. Completed in 2023, this project was led by W.RE (W Real Estate) with architectural design by Stiff + Trevillion, and collaboration with B&K Structures, AKT II, and Knight Harwood.
The project’s new roof pavilion was constructed using Cross-Laminated Timber (CLT) framing and finished with a unique scalloped brass cladding. This addition was paired with an innovative raised curtain wall system, incorporating bespoke brass and bronze cladding, supported by a steel framing system.
The revitalised building showcases a commitment to sustainability, earning a BREEAM ‘EXCELLENT’ rating and receiving multiple accolades in 2021, including the ATA Awards for Office, Future Projects, and Stakeholder Engagement. The project highlights the potential of CLT in creating energy-efficient, low-carbon spaces while enhancing the value and functionality of existing buildings.
Facts and Figures
This page presents data, evidence, and solutions that are provided by our partners and members and should therefore not be attributed to UKGBC. While we showcase these solutions for inspiration, to build consensus, and create momentum for climate action, UKGBC does not offer commercial endorsement of individual solutions. If you would like to quote something from this page, or more information, please contact our Communications team at media@ukgbc.org.
Related members
Whitby Wood
Related
Bio-based Prefab Modular Building System

Framework for Integrating High Quality Green Infrastructure

Methodology for designing mass timber buildings

Community led approach to building affordable housing on micro-sites

