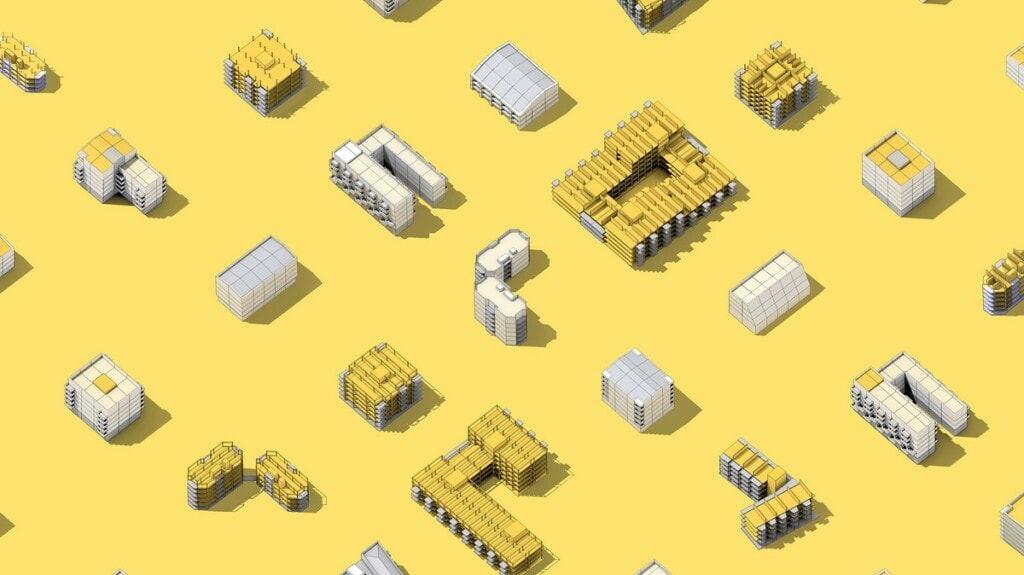The New Model Building provides a detailed methodology for designing multistorey mass timber buildings in the UK, which meets current guidelines and has the support of insurance companies and warranty providers, increasing confidence in the use of mass timber. The model has been produced by Waugh Thistleton Architects, alongside fire engineers from UCL, structural and sustainability engineers from Buro Happold, and cost consultants from Gardiner & Theobald.
The guidance is divided into a suite of three open-source and easily navigable documents:
- The Guide Book explains why the New Building Model is needed and what it includes
- The Detail Book describes the technical standards used to create the model and includes a collection of construction details, checklists, and performance specifications
- The Evidence Book contains the pre-assessed documents submitted to the national warranty provider NHBC.
With this comprehensive array of information, the New Building Model allows for stakeholders including designers, developers, insurers, and investors to have clarity and confidence to incorporate mass timber into their multistorey residential projects. The framework uses a typical building to show how the details and design principles can be used and is meant to showcase a methodology for timber residential developments in a climate emergency. Included in the guidance is also a detailed moisture management plan, fire strategy principles, acoustic performance information, and construction sequencing.
The New Building Model was developed with the following design parameters:
- Buildings with a height of less than 18m (around 6 storeys)
- Complies with all current Approved Documents and Building Regulations
- No combustible materials used in the external walls (to achieve an EWS1 Form and meet GLA funding requirements)
- Fire compartment in line with REI 60 and K2 60
- Best practice waterproofing and moisture prevention and mitigation
- Mass timber elements including glulam columns and beams, LVL columns and beams, CLT walls and slabs.
A whole life carbon assessment (A-C) was completed for an archetype New Model Building of six stories and 29 flats. Material volumes were calculated from a BIM Model and manufacturer EPDs, and the archetype achieves an A+ LETI rating and results in a carbon savings of 74% compared with an equivalent concrete and steel building. The Model Building would also be quicker to build, as timber frame construction typically can be delivered in a third of the time of traditional concrete framing. Additionally, timber construction is safer, quieter, and requires fewer deliveries. Excluding sequestration, the New Model Building has estimated upfront embodied carbon (A1-A5) of 326 kgCO2e/m2 and total embodied carbon (A-C) of 271 kgCO2e/m2 which meets the RIBA 2030 Built Target.
The New Model Building is intended as a set of design principles prepared for Build by Nature. This guidance meets the current UK Building Regulations and NHBC technical standards but was not intended to relieve any consultant of their responsibility to ensure designs meet suitability, performance, and compliance requirements.





