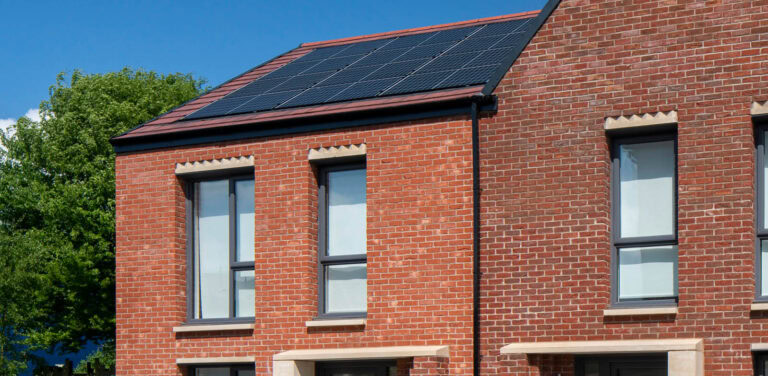Kintyre
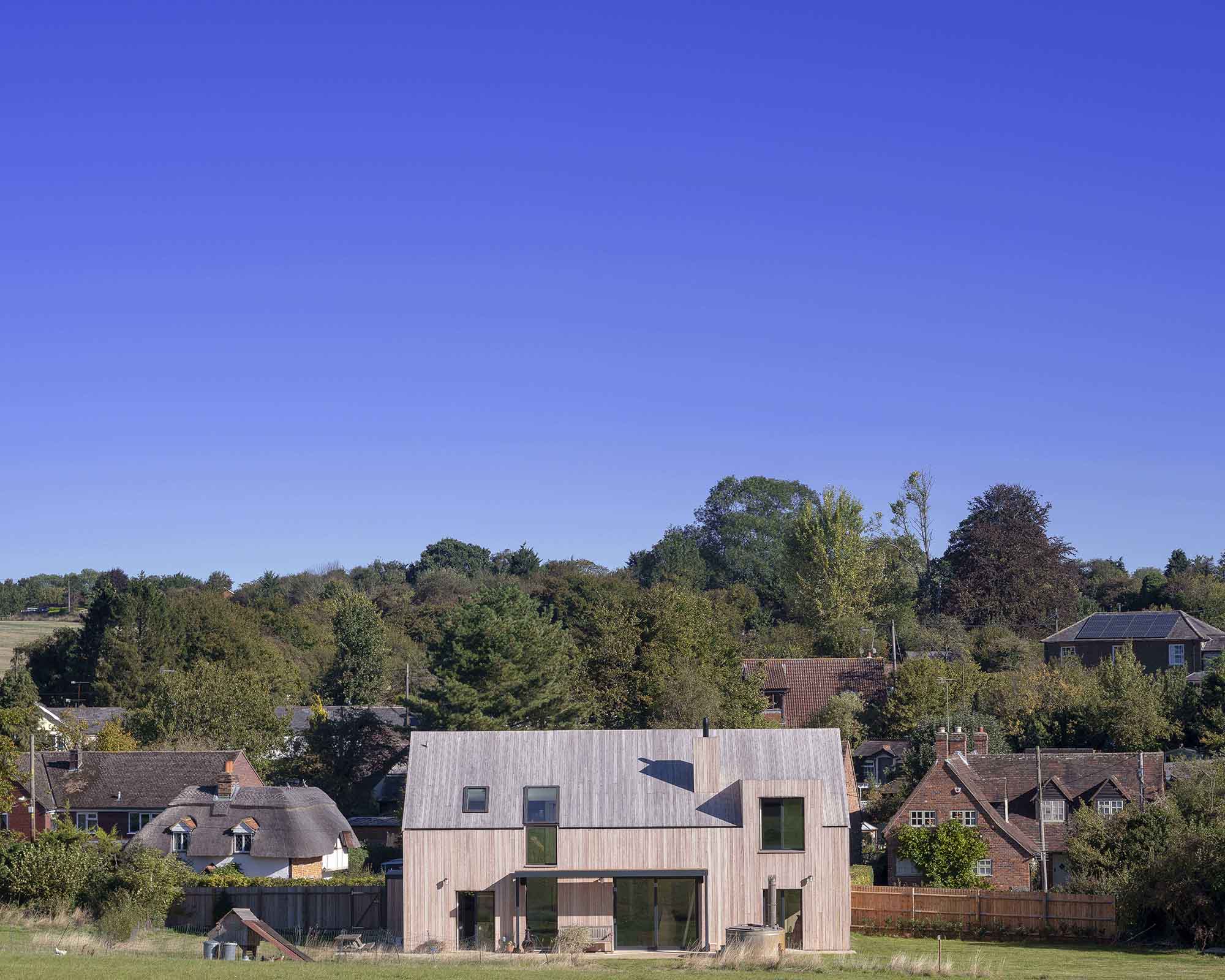
Approaches Used
An innovative split timber frame structure with Warmcel insulation minimises thermal bridging and increases the use of recycled materials in the build. An exposed polished concrete ground floor slab provides thermal mass, flattening out temperature fluctuations. A wood burning stove with back boiler connected to the thermal store allows the client to use coppiced wood from their land to heat the hot water during the winter. This along with an ASHP means that there’s no requirement for a gas or electric boiler. Wiring has been installed to allow the client to connect future PV’s to run the majority of the power in the house, including the ASHP.
Key Sustainability Objectives/ Outcomes
The brief for Kintyre was to create a certified 4-bedroom Passivhaus with low embodied energy.
The U-values are below Passivhaus standards which means no primary heat demand is required for space heating. A high-performance whole house MVHR system provides pre-heated fresh air whilst extracting warm stale air. An ASHP is used as the primary heat source for hot water via a thermal store, with a secondary wood burning stove also connected. The Energy Use Intensity is 20.9kWh/m2/yr. Kintyre runs on 100% renewable energy which has been procured off-site via Ecotricity.
Timber was sourced from responsible British suppliers, and Warmcel insulation was used which is a high-performance insulation sustainably manufactured from recycled newspaper. A new wildflower meadow has been planted along with approximately 120 new trees as part of the client’s desire to sustainably manage their surrounding land and improve the local biodiversity and wildlife.
The dwelling has been certified as a Passivhaus by the Passivhaus Institute in Germany.
Lessons Learnt
During the procurement of Kintyre, Tate & Co held regular workshops and design team meetings to make sure any design revisions did not have an adverse impact on the PHPP. During this process suggestions were made to improve the detailed design to help minimise thermal bridging and help with air tightness. One of the challenges was the timber frame and foundation detailing, this was overcome in conjunction with Etude who helped form the split timber frame structural detail that improved the U-value of the external building fabric.
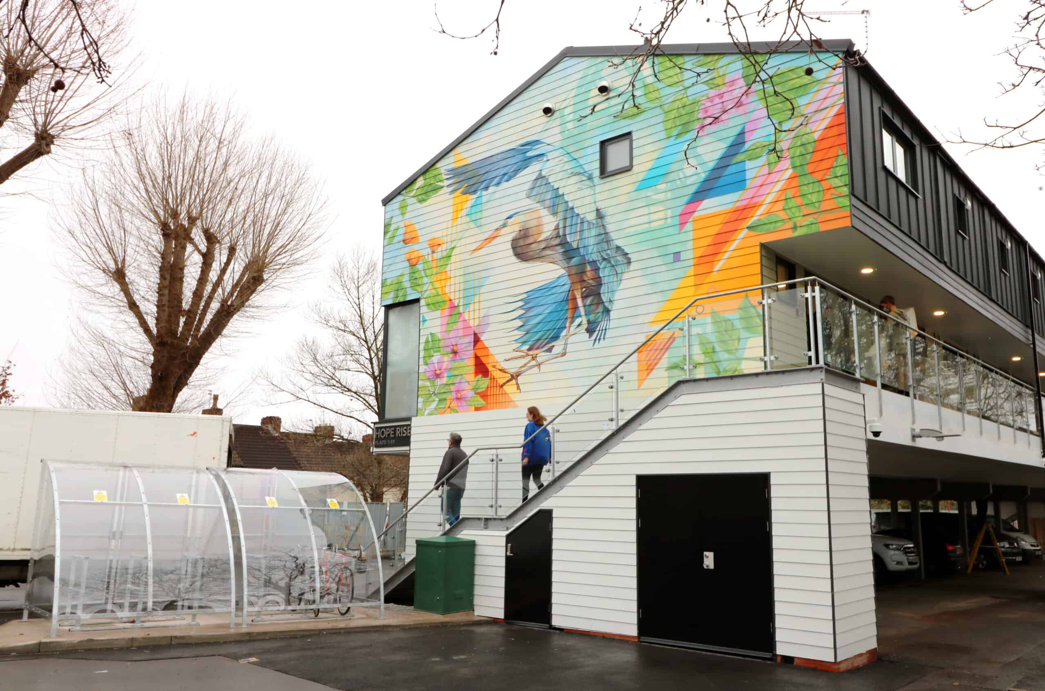
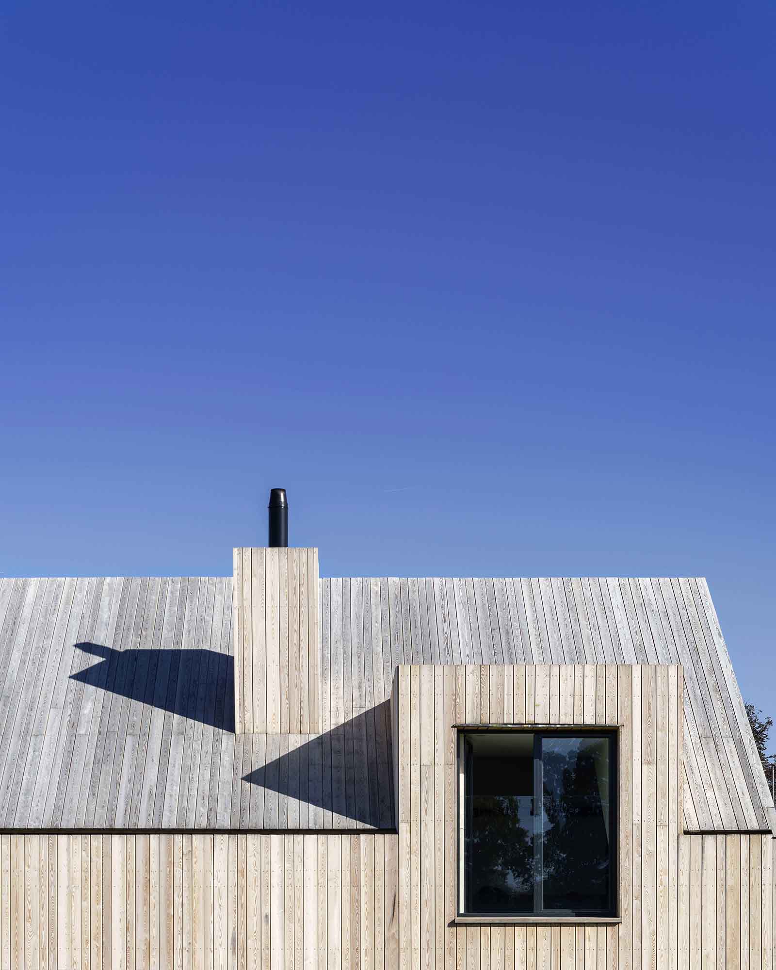
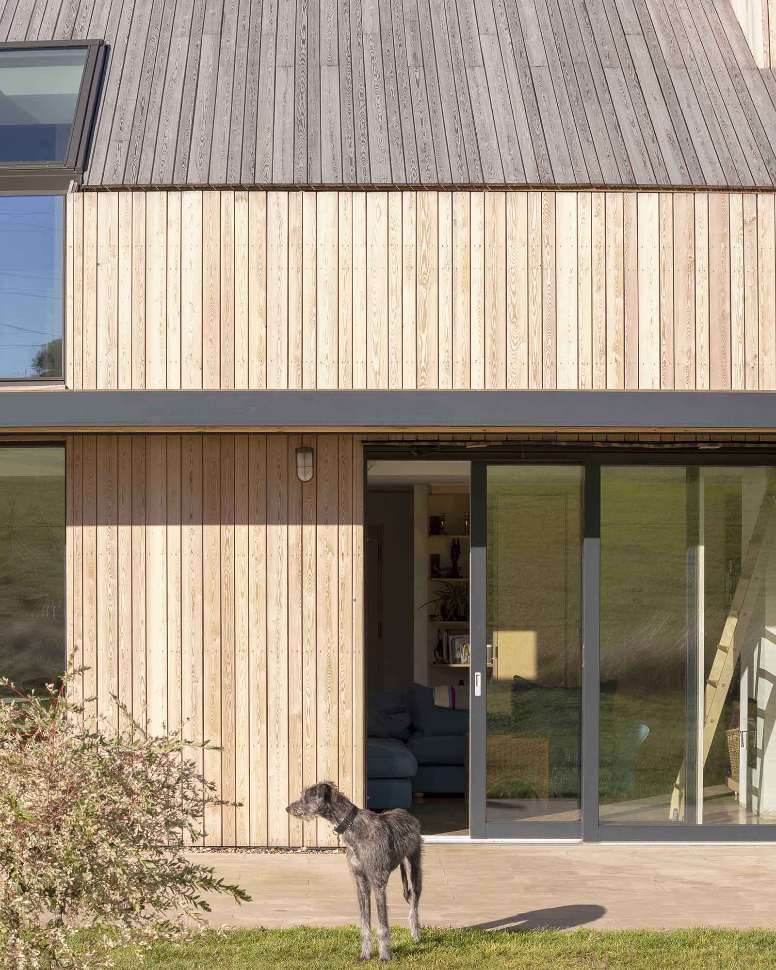
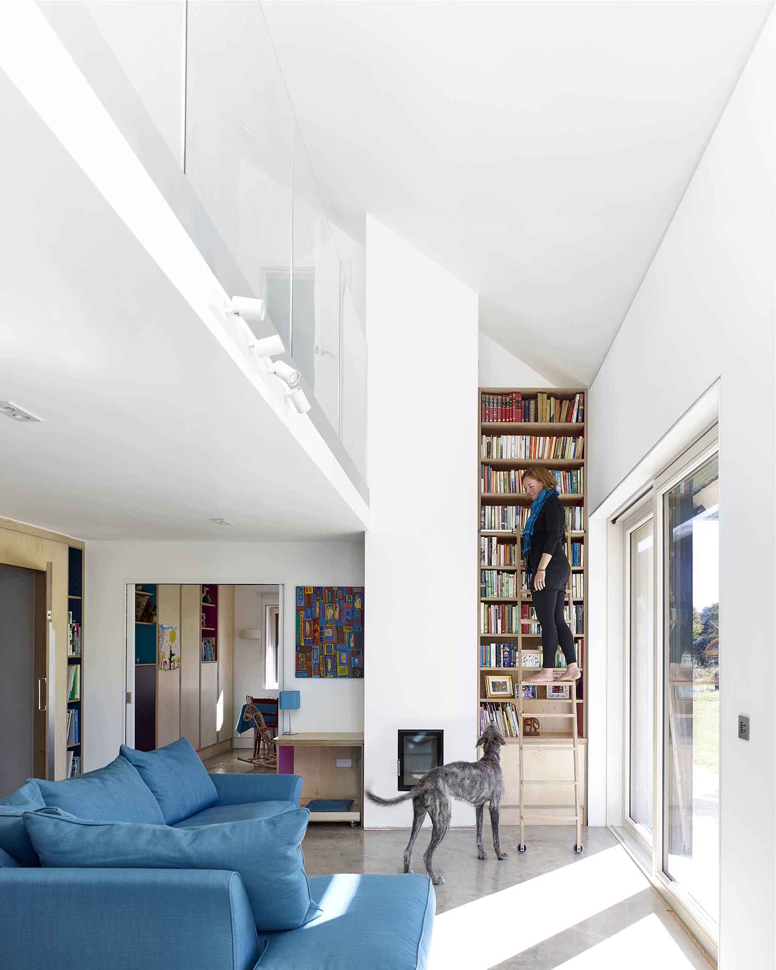
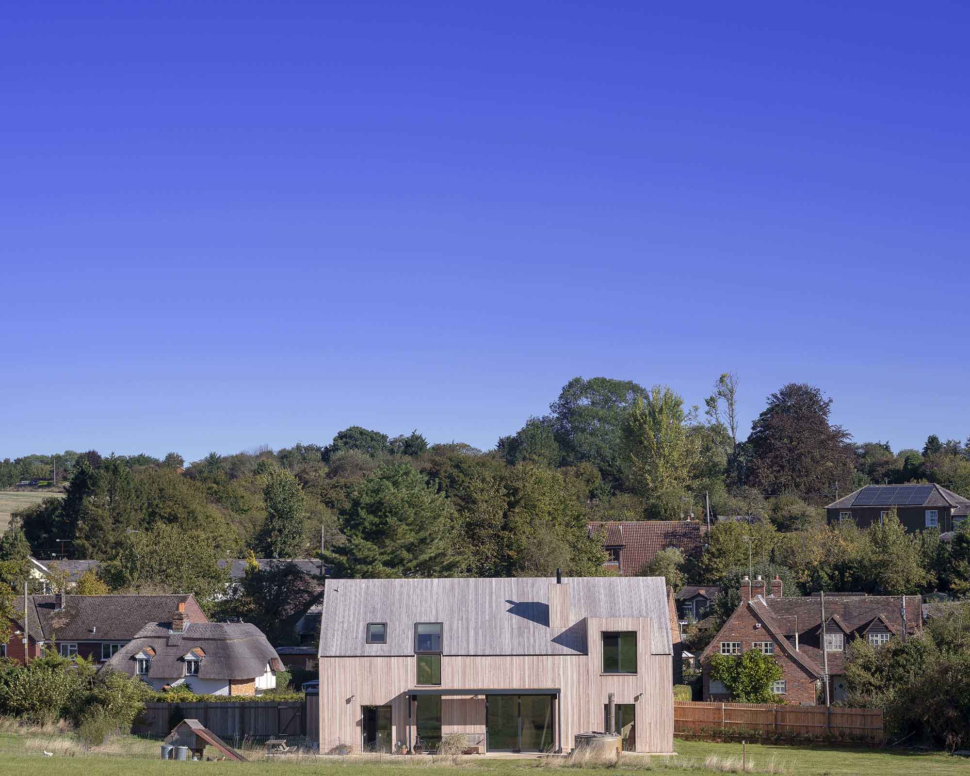
Related members
Related
Dorset House
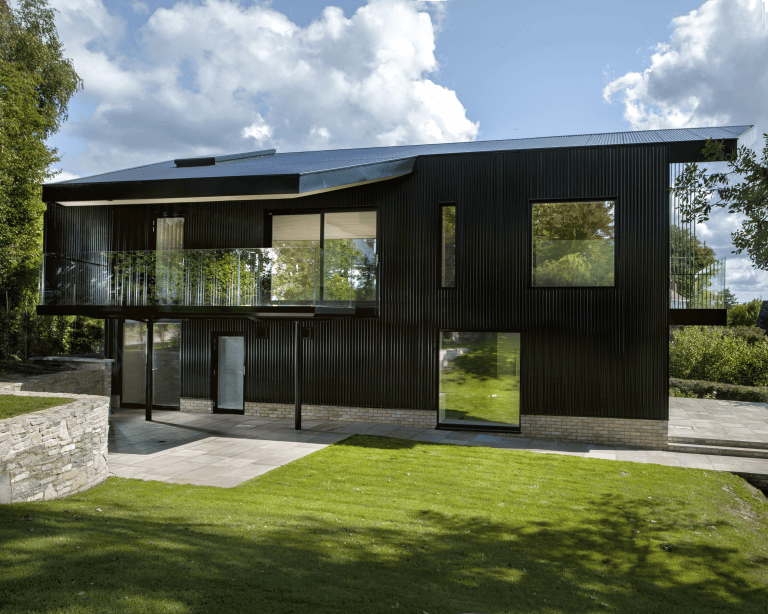
Z House
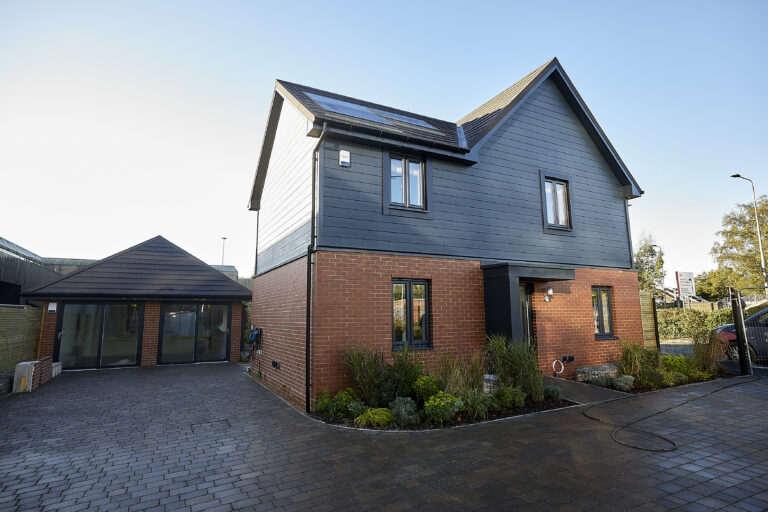
A Housing Stock Fit for the Future

Blackrock Street Housing, Manchester
