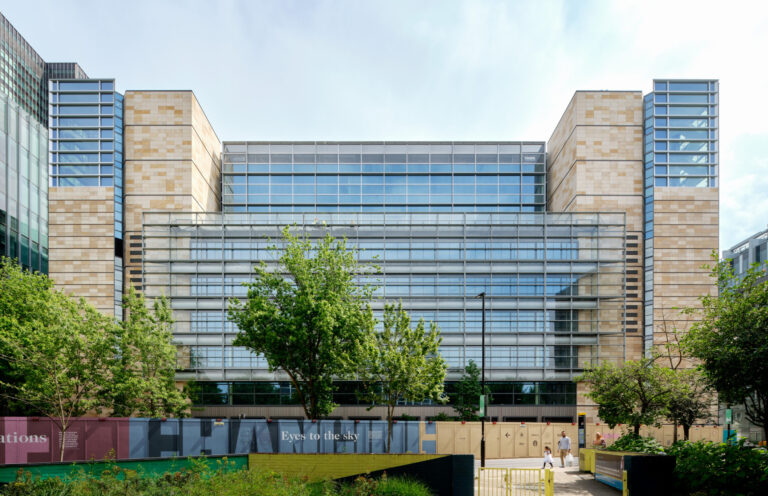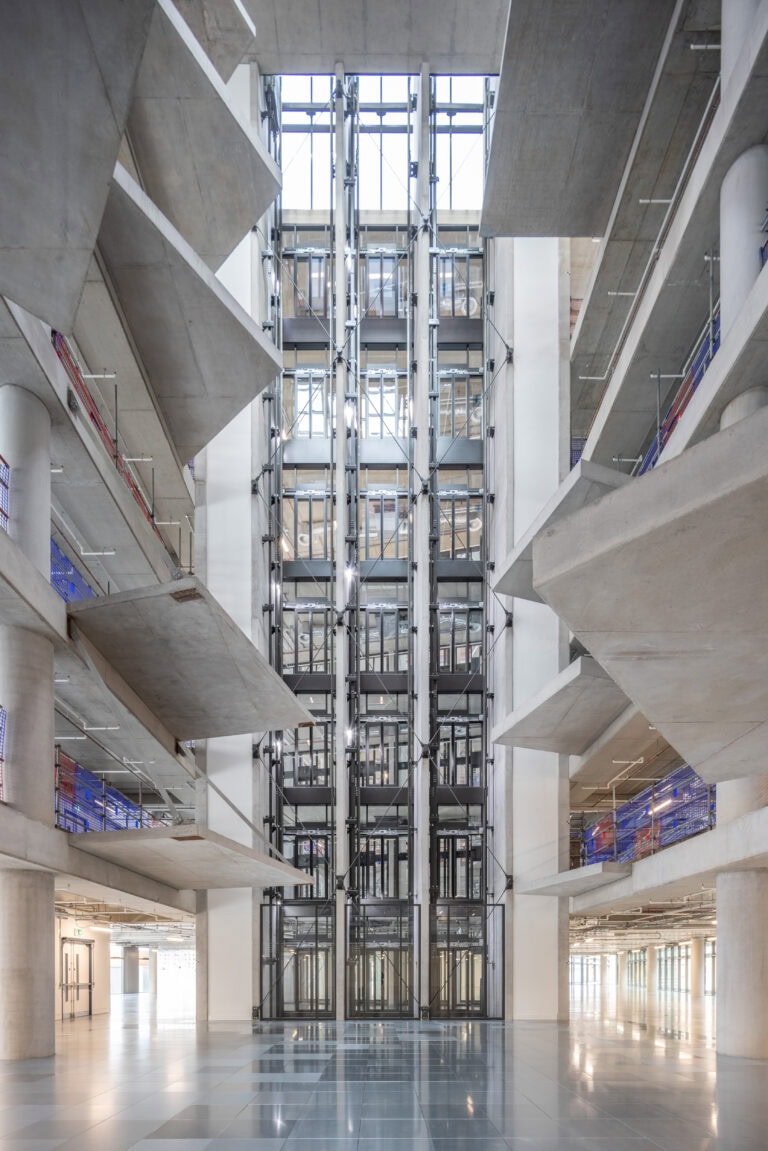Edinburgh One
A sustainable-redevelopment project in the centre of Edinburgh to create modern office space that's low carbon.

Approaches Used
- Embodied carbon reduction has been a key driving design consideration from project inception. Minimising embodied carbon has influenced both the architectural and structural design, as well as the building services as part of the overall energy strategy.
- Much of the existing frame structure and frame will be retained, with additional floors being added to maximise workspace. This enables the existing asset to be re-used in a way that is suitable for modern requirements as well as efficiently using the site to its full potential.
- Circular economy principles adopted for materials to be used on-site.
- Full use of existing stone cladding and retention of existing render facades.
- Alternative more environmentally friendly concrete mixes.
- Fully electric building which will be ‘NZC Ready’ on completion, aligning with the UKGBC energy performance targets for commercial offices aiming to achieve Net Zero Carbon in operation.
- Smart BMS System allowing Landlord and Tenants to monitor energy usage and waste.
- Whole Life Carbon assessment undertaken which exceeds the future GLA and RIBA targets.
- Health-conscious specifications such as ‘touchless’ facilities.
- Social design considerations for impactful integration and engagement with local community.
- Bio-diverse green roof system which promotes rainwater attenuation.
- Planning approved for 48 PV panels.
Key Sustainability Objectives/ Outcomes
Climate change:
- The scheme follows the UKGBC Advancing Net Zero programme and aims to be a net zero carbon building, in line with the framework definition published
- An embodied and whole-life carbon assessment has been undertaken from early design stage and will be conducted throughout the project to ensure informed decision-making and drive embodied carbon emissions down.
- The energy strategy developed for the development does not rely on fossil fuel combustion on-site and is targeting to achieve net zero carbon in operation by reducing energy demand and there is also the ability to supply onsite renewable energy through PV roof panels.
- The development follows the ‘Design for Performance’ (DfP) approach to deliver the expected energy performance once in operation.
- Existing Structure: The embodied carbon of the existing structure, incurred during stages A1 to A5 is 3,065,513 kg CO2e. By retaining the existing structure. approximately 284 kgCO2e/m2 has been ‘saved’.
- Upfront Carbon: The upfront embodied carbon of the new materials, incurred during stages A1-A5 is 4,145,657 kgCO2e. This is equal to 384kgCO2e/m2. This falls below the LETI 2020 target of 600 kgCO2e/m2 and reflects approximately a 62% reduction when compared to a typical new build office.
- Whole Life Carbon: Due to future proofing the specification, including full electrification of the building, and other specification initiatives, E1 has a whole life carbon profile of 806 kgCO2e/m². This illustrates an improvement on current and future GLA and RIBA targets.
Resource Use:
- Re-using 100% of the original structure and circa 88% of the original superstructure, saved c. £5m compared to a completely new development and is anticipated to improve construction timescales by as much as 8 months.
- Glazing is to be recycled and reused from the elevations
- Re-use of raised access floor
- Plans to keep internal office fit out to a minimum to allow flexibility for incoming tenant.
- Low VOC materials
- Fully automated smart Building Management System
Health and Wellbeing:
- The building had been designed to improve health and wellbeing, offering value to the users and occupiers of the building.
- Green travel is promoted at the building by providing electric vehicle and electric bicycle charging points.
- Excellent end of journey facilities.
- Touchless access.
- Fresh air provision of 1.6 l/s/sqm
Lessons Learnt
- The current market now dictates a balance to be struck between performance versus cost and deliverability. The importance of setting clear sustainability targets at the beginning of a project is key in the race to NZC. The ever-evolving advances in technology and governance make it difficult to remain industry leading throughout a project timeline.
- The constraints of the site in the city centre meant that materials that were due to be reused needed to be removed, stored and returned which is both costly and time sensitive. It is important to have a solution for this at the start of the project.
- With the reuse of materials there is always an issue with certification and guarantees. Structurally it is maintaining the buildings integrity and with smaller items such as floor tiles it is a matter of warranties for occupational users.
Related members
Related
1 Triton Square
Office refurbishment focusing on the circular economy - maximising the retainment and reuse of materials.

11-21 Canal Reach – Meta Office
Two commercial office buildings under construction in Central London, including an embodied carbon reduction target.

2 Redman Place
Nine-storey office building in Stratford's International Quarter London, adopting innovative design and technical solutions to achieve BREEAM Outstanding and WELL Core & Shell Gold.

21 Moorfields
A regeneration project delivering two large office towers targeting a 15% reduction in embodied carbon.



