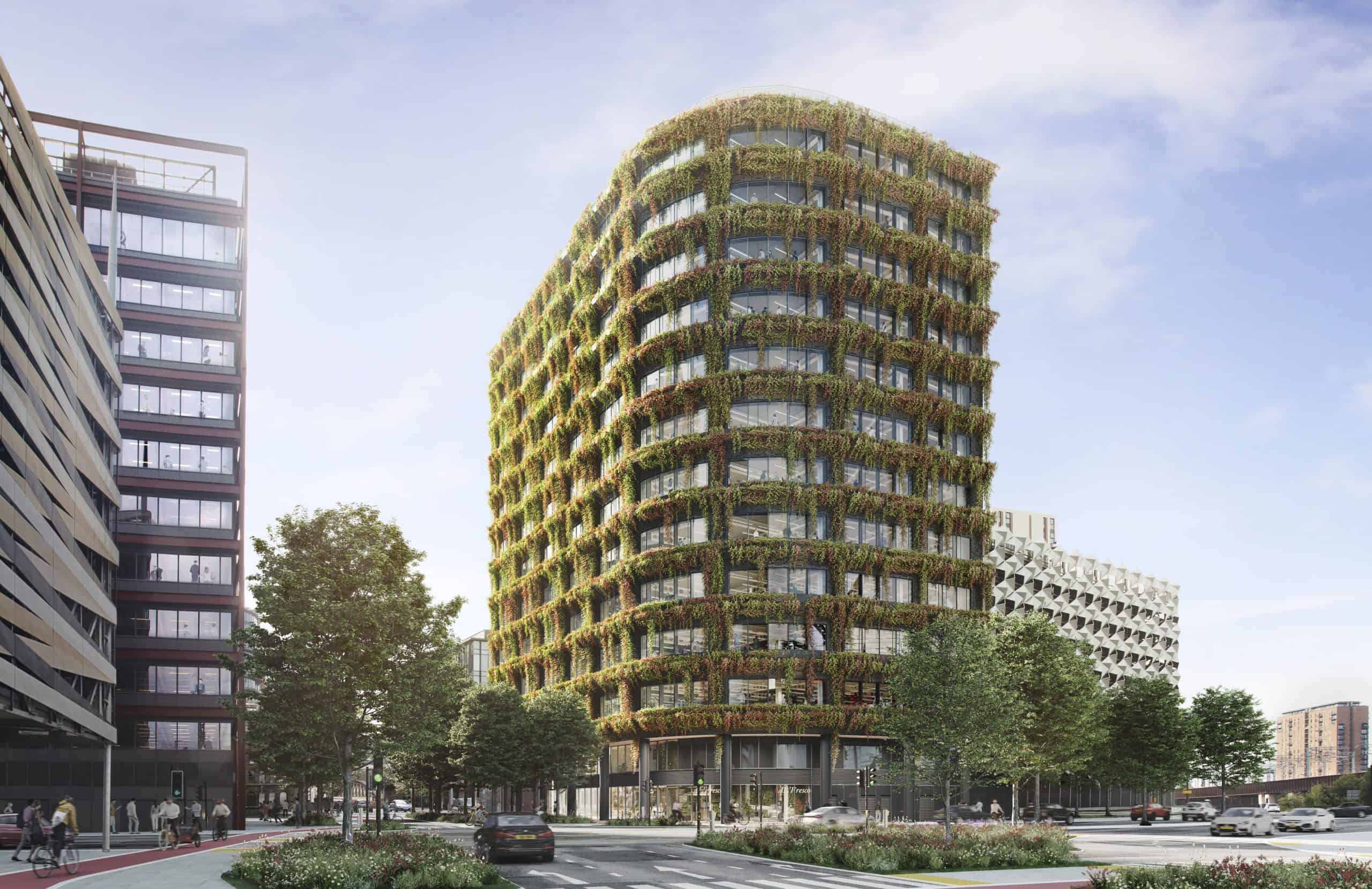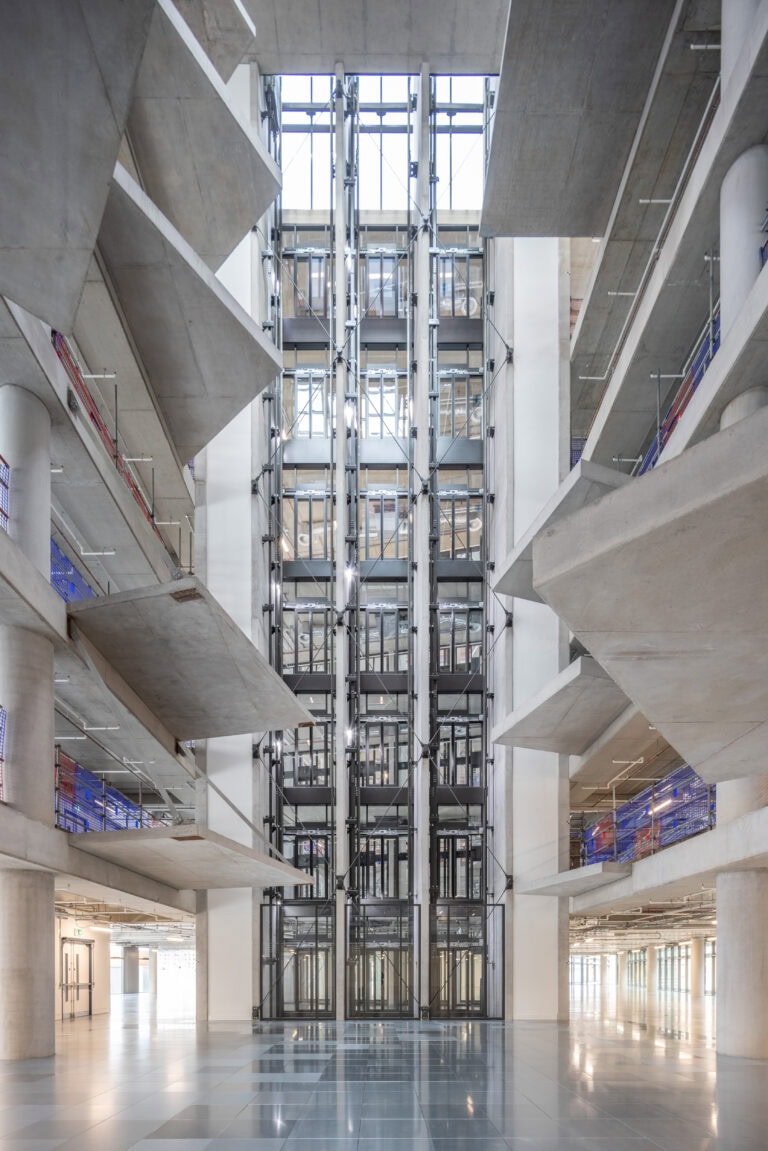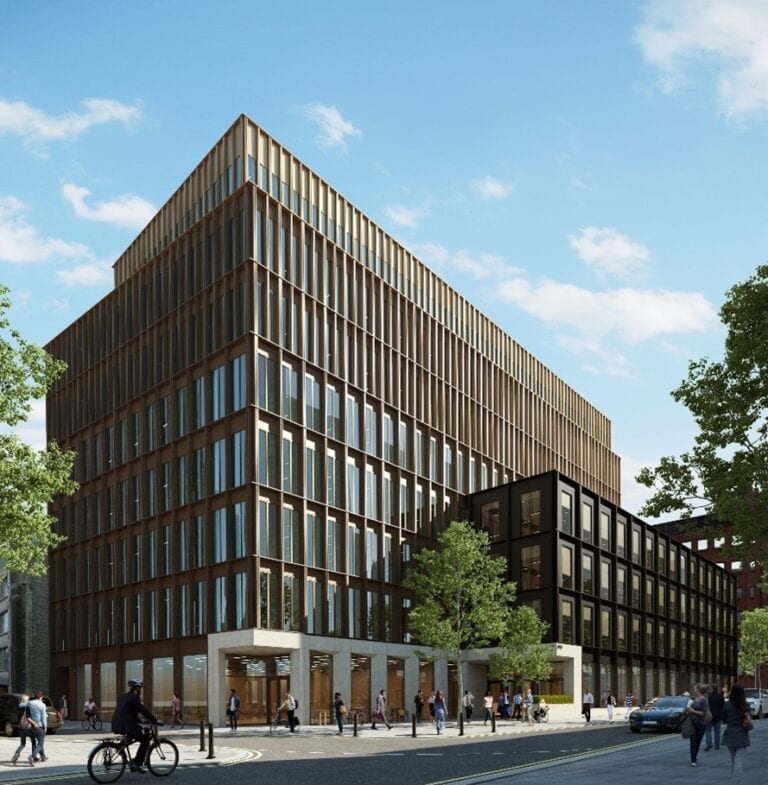Plot A3 New Bailey

Key Sustainability Objectives/ Outcomes
- Building designed in line with the UKGBC Net Zero Carbon Framework Definition.
- Operational energy calculated using the Better Building Partnership design for performance standard.
- Operational energy targeting the UKGBC interim energy intensity targets. The initial Design for Performance assessment indicates that the design is meeting the landlord energy intensity target of 35kWh/ m2/yr and a pathway to the tenant energy intensity target of 35kWh/ m2/yr has been identified. Therefore the current design is likely to achieve the UKGBC’s 2050 ‘Paris Proof’ operational energy use intensity target for the whole building of 70kWh/ m2/yr.
- The design team have already achieved a 50% reduction over Good Practice REEB benchmark performance.
- A small area of PV will be included above the plant enclosures to generate a proportion of the development’s energy requirements.
- Committing to verify the building’s operational performance using the new NABERS UK rating scheme.
- Energy Performance Certificate (EPC) rating of A.
- Whole life and upfront embodied carbon assessed from stage 1 using the RICS methodology. Early-stage development reduced the upfront embodied carbon by over 25% of typical UK developments.
- Designed with future climate in mind to future proof and de-risk the development.
- Designed to enhance occupancy health, wellbeing and productivity, embracing the WELL Building Standard principles.
- The base building has been WELL enabled to support occupiers with achieving WELL certification for their fitouts.
- Delivering a net gain in biodiversity.
- Designed to significantly increasing social value, with a Social Return On Investment (SROI) of at least 1:2
- The limited roof space is being utilised for air source heat pumps and a roof terrace for occupant wellbeing.
- BREEAM 2018 – Outstanding rating.
- Wired Score – Platinum rating.
Notable Approaches And Solutions
- Glazing area limited to 60% of the façade.
- Enhanced insulation values in line with passivhaus standard.
- Air tightness rating of 2m3/hr/m2 @ 50Pa compared with the Building regulation target of 10m3/hr/m2 @ 50Pa.
- Enhanced certification rates to provide free cooling.
- Combustion free – all electrical building.
- Air source heat pumps providing low carbon heating and cooling.
- CO2 heat pumps providing high efficiency low carbon hot water.
- Wider heating and cooling setpoints to reduce energy whilst maintain comfort conditions.
- Reduced internal heat gains and loads to improve equipment efficiencies.
- Demand controlled ventilation linked to CO2 sensors.
- Early stage carbon analysis for structural options to choose optimised structural solution.
- Recycled steel for reinforcement.
- >50% cement replacement for concrete used in substructure, >30% cement replacement for concrete used in superstructure.
- High recycled content material for façade and structure.
- Exposed ceilings in office areas.
- Recycled raised access floors.
- Europe’s largest green wall – 355,000 plants.
Lessons Learnt
In the initial design stages it was challenging to understand what targets to set to achieve, particularly for operational energy and embodied carbon. Guidance from industry bodies like UKGBC and LETI assisted in setting appropriate targets. Achieving the target set for embodied carbon was extremely difficult and whilst the use of timber / CLT was explored this proved not viable. Through clever design and analysing every aspect of the build we managed to get very close to the embodied carbon target set and the team continue to try and reduce this during detailed design.
The project team have managed to ensure that requirements for operational energy, embodied carbon and biodiversity net gain written into the building contract, which was challenging but the contractor worked well in collaboration to achieve this. Getting a clear methodology for measuring, reporting and certifying at completion was established but this could be made much more consistent across the industry to assist in this process.

Related members
Related
11-21 Canal Reach – Meta Office

55 Great Suffolk Street

Automated Construction Project – The Forge, Bankside

JLL – Manchester office fit-out


