GSK Centre for Sustainable Chemistry
A chemistry laboratory at the University of Nottingham; renewable technologies and natural materials enable it be carbon-neutral over its lifetime.
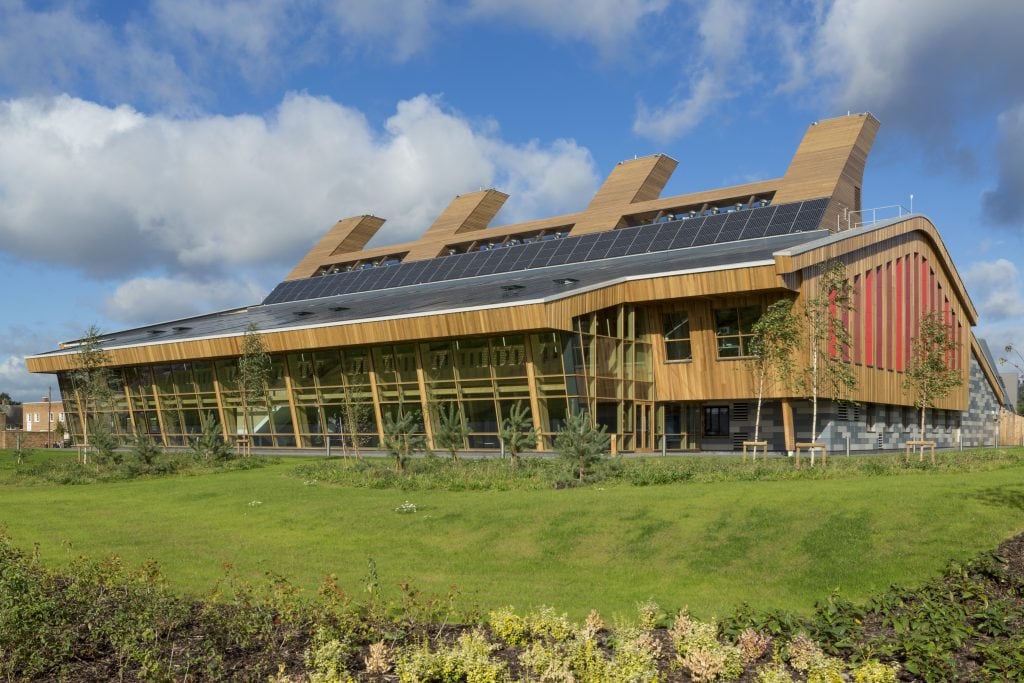
Highlights
- In April 2017, the building was awarded the BREEAM Outstanding and LEED Platinum certifications – the highest levels for both green building certifications
- The building is designed to offset the carbon emissions from construction within 25 years of operation
- An excess 40MWh of energy should be created by the building the first 25 years, and is being used to heat a nearby office development on the university campus.
- The Centre’s location also encourages use of local public transport, with multiple bus services connecting the building to the rest of Nottingham and major transport hubs.
Approaches Used
- A carbon data collection and auditing regime was implemented during construction and continues into the operational phase of the building.
- Sub-meters are installed on all major energy consuming systems; this includes space heating, hot water, cooling, fans, lights and small power. A display screen in the Centre’s foyer shows real time energy consumption data. Monthly energy reports are produced and shared to both internal building users and with GSK.
- Timber used for construction was either PEFC or FSC-certified.
- A carbon model was created early on in the design process to inform product specification and to help reduce the whole life carbon impact.
- The energy required to run the building is met by renewable sources, specifically biofuel heat and power generation alongside solar power.
- The principal contractor was required to register with the Considerate Constructors Scheme.
- A mix-mode ventilation system and heat-capturing technologies that recover heat from the laboratory’s energy intensive processes were incorporated in the design to reduce in-use energy demand. Cooling systems have only been installed where absolutely required.
- The main laboratory has been fitted with a natural ventilation system. An extensive green roof, including drought-resistant crops, covers one side of the building. There is also a winter garden designed to capture low-level heat in the spring.
- Chemicals at the facility are held in special storage units allowing individual laboratories to shut down operations at night, leading to reduced need for ventilation and cooling.
- LED lighting has been fitted throughout, at an average of 5.4 Watts per square metre. Energy efficient laboratory equipment was also integrated into the design.
- The building integrates a 230.9kWp photovoltaic array into its roof structure, covering 45% of the roof area. These generate an estimated output of over 200kWh per annum, offsetting over 100 tonnes of carbon per year.
- The building also incorporates a 125kWe biofuel combined heat and power system which provides the majority of the heat required for the Centre.
- Water saving strategies include a leak detection system installed and metering of all major water uses. A sustainable drainage system has been designed to absorb discharge from the green roof, dry swales and filter drains.
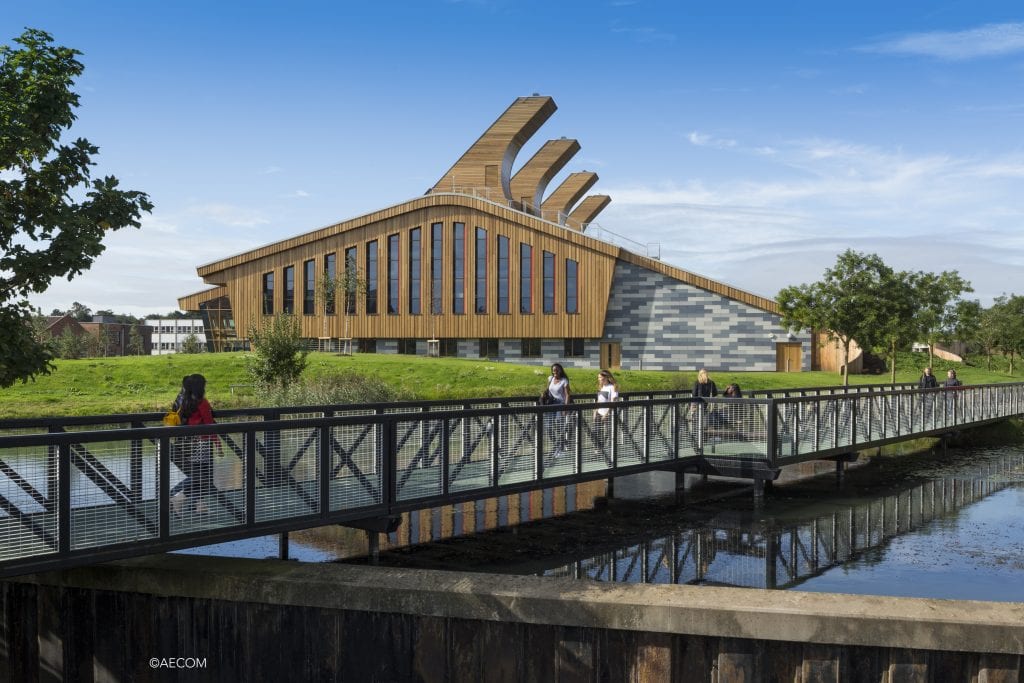
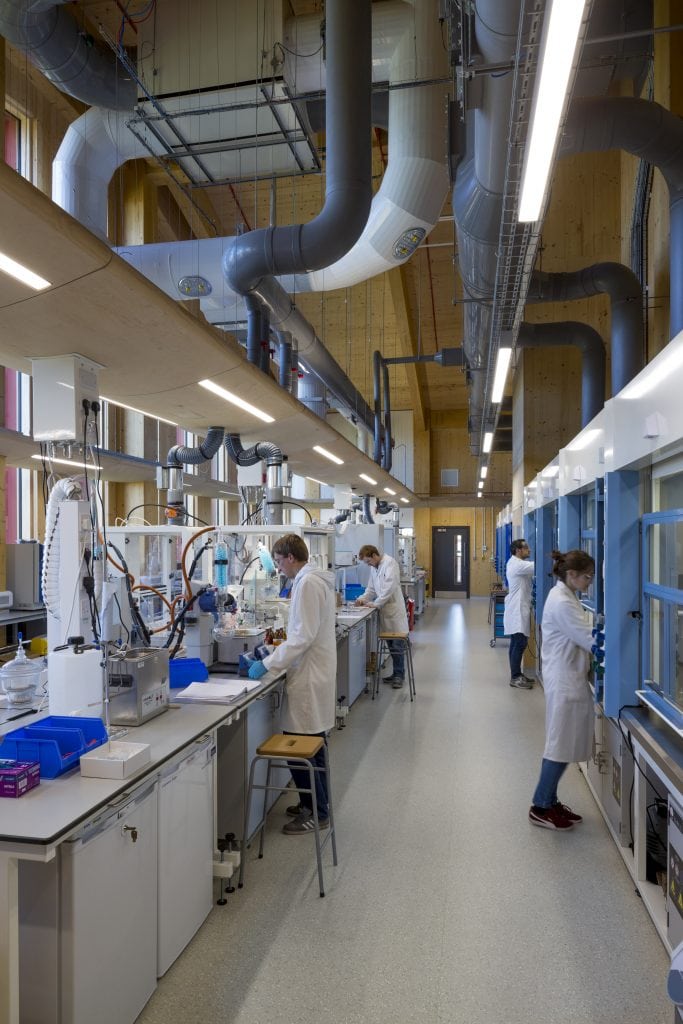
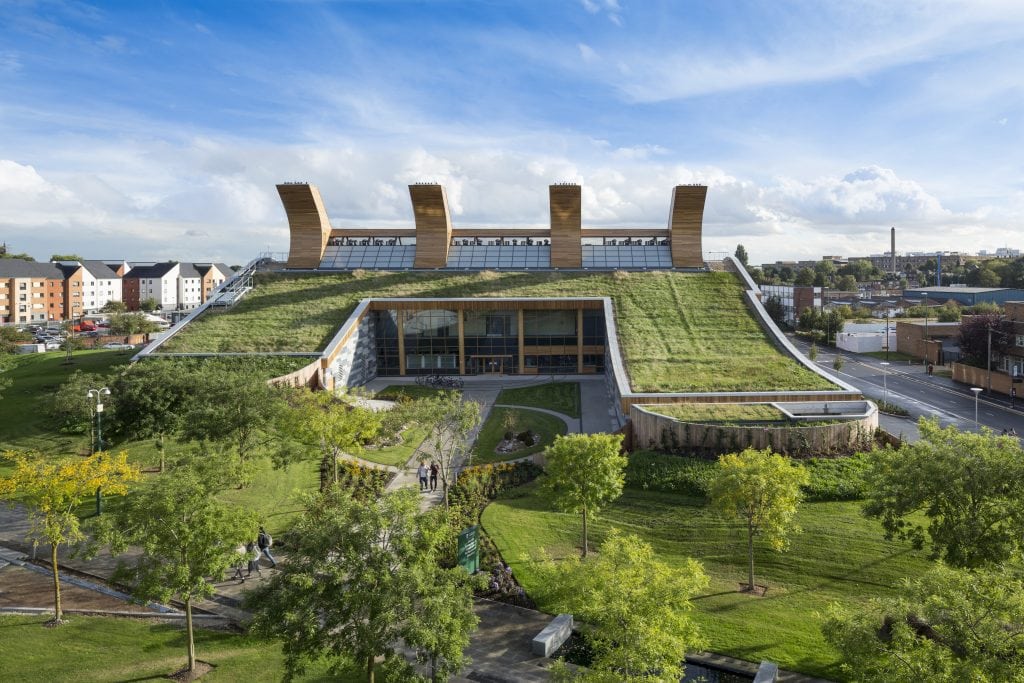

Related members
Related
Westgate, Oxford
A shopping centre in Oxford that has offset landlord energy use over 30 years through embodied carbon savings at construction.

1 Triton Square
Office refurbishment focusing on the circular economy - maximising the retainment and reuse of materials.
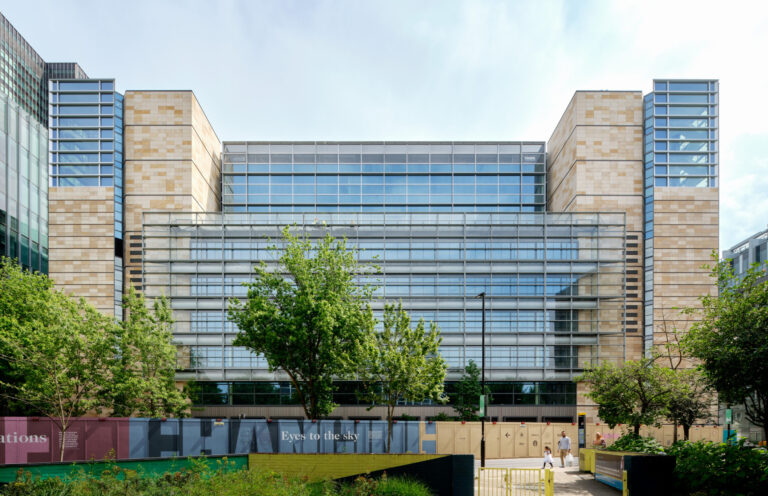
Bespoke Building-Integrated Photovoltaics
Bespoke building-integrated photovoltaic (BiPV) facades with unique design freedom by SolarLab

Transparent Solar Photovoltaic Glazing
Transparent solar glass that can be incorporated into a variety of structures



