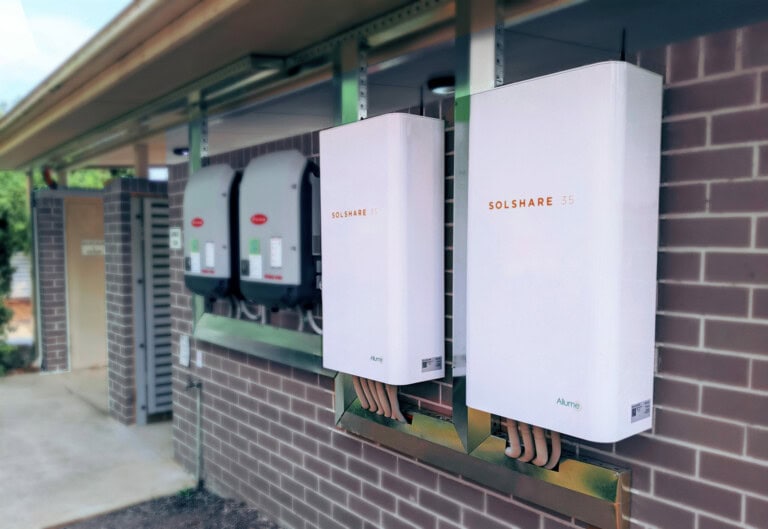Bespoke Building-Integrated Photovoltaics

Problem Addressed
How to lower the environmental impact of the construction industry, and buildings in operation, by replacing traditional claddings with energy producing facades.
Case Study
The Copenhagen International School: 12.000 custom panels are fitted making this one of the worlds larges and most iconic BiPV projects. The façade provides around 50% of the schools energy needs. The identical panels are individually tilted and due to the structural colour coating this induces a beautiful colour shift in the façade that changes over the day and year as the sun moves.
The Student Experience International Building: located in Amsterdam with a 3000 panel façade providing a similar visual experience.
The PowerHouse and the ZEB-Lab: located in Norway, both are ZEB-COM houses that recoup the entire environmental investment in materials, construction and operation over the next 60 years thanks to the building-integrated solar cells.
This page presents data, evidence, and solutions that are provided by our partners and members and should therefore not be attributed to UKGBC. While we showcase these solutions for inspiration, to build consensus, and create momentum for climate action, UKGBC does not offer commercial endorsement of individual solutions. If you would like to quote something from this page, or more information, please contact our Communications team at media@ukgbc.org.
Related
Building integrated PV modules

Sharing rooftop solar to apartments

Transparent Solar Photovoltaic Glazing

Transparent Solar Photovoltaic Glazing

