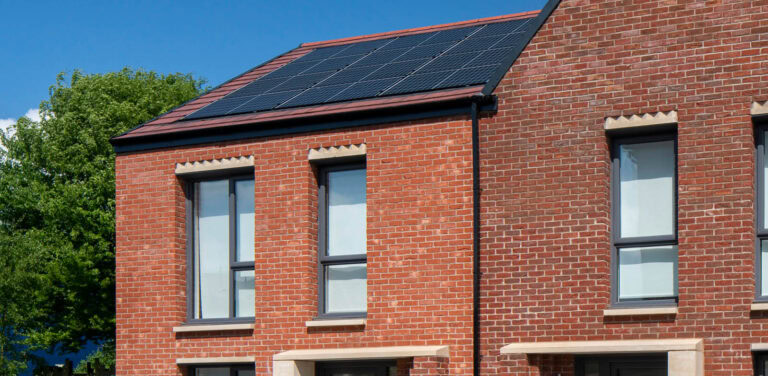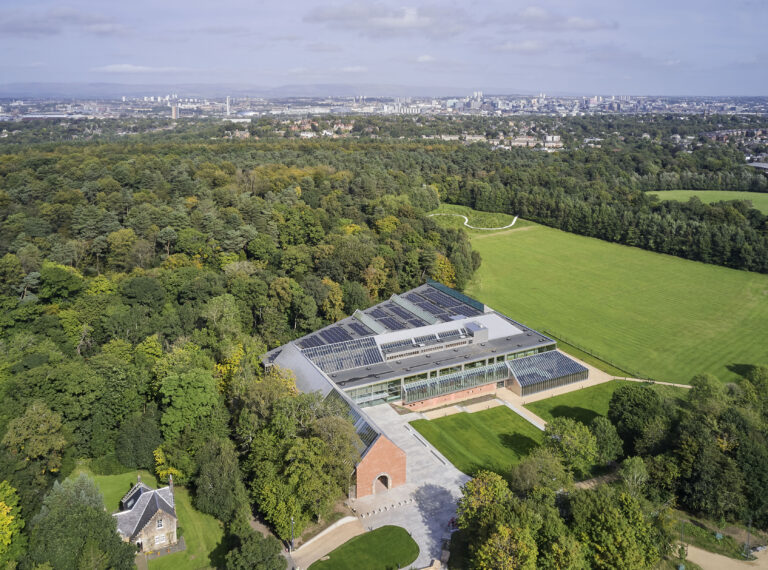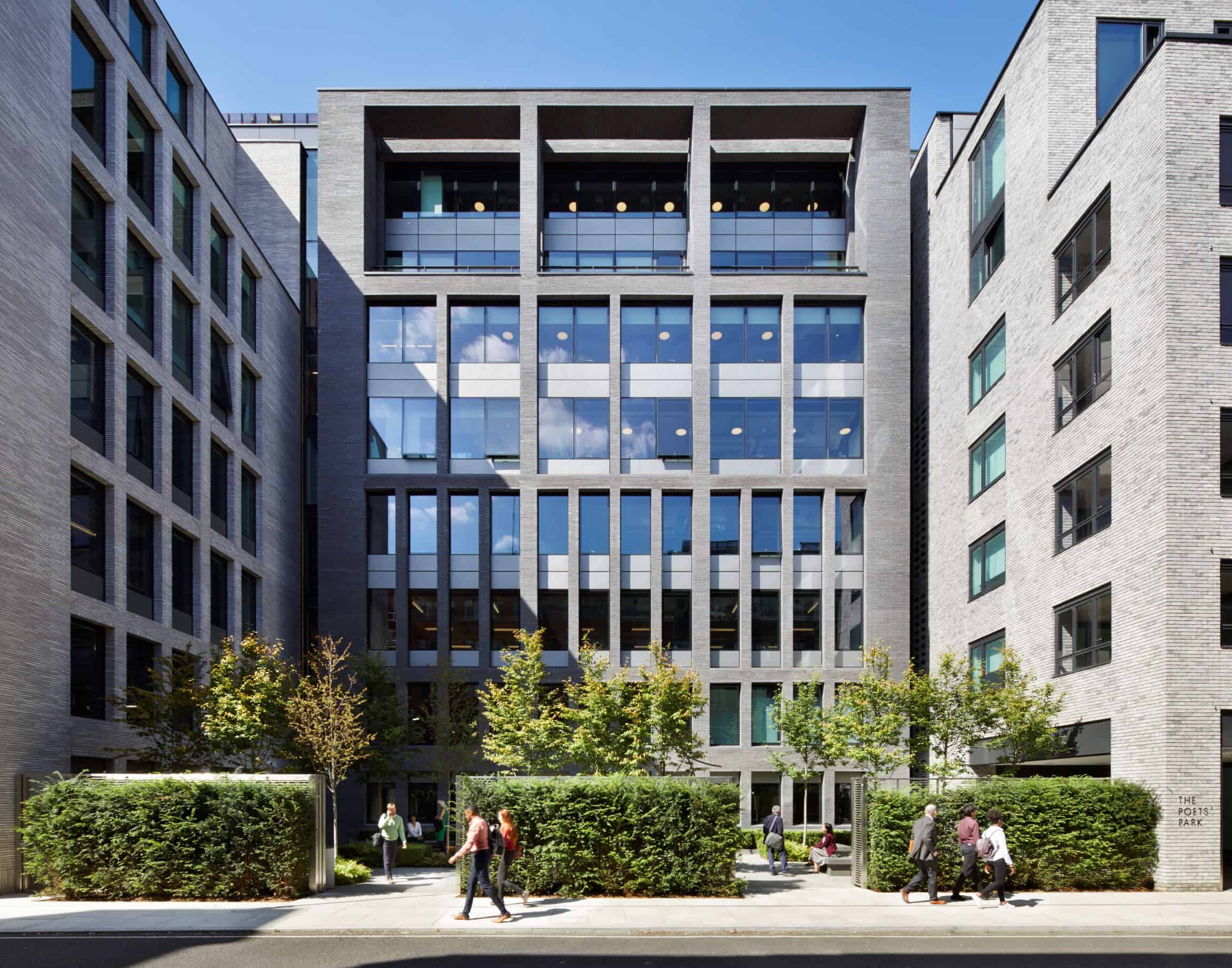Magnitude 314

Key Sustainability Objectives/ Outcomes
Climate change:
- The first building verified as net zero carbon – construction in line with UKGBC’s Net Zero Carbon Buildings Framework Definition.
- BREEAM Excellent achieved.
- EPC A rating achieved.
- 8% reduction in embodied carbon (modules A-C, minus B6 & B7) compared to a standard logistics building.
- 95% reduction in regulated energy compared to Part L.
- 18L pp/pd water use.
Resource use:
- Use of low VOC paints and responsibly sources timber. (5a)*
- Use of GGBS in the concrete enabled embodied carbon savings of 786tCO2e, recycled content was also used in the carpets. (5b)*
- Designing out waste in the structure has created a 25.8% reduction in embodied carbon. (5c)*
- Steel roof and wall cladding 617tco2e saved – 3.7% reduction to baseline.
- Pad foundation saved 980Tco2e 5.9% reduction to baseline.
- Cut and fill saved 895 T co2e 5.4% reduction to baseline.
- Ground stabilisation 985 Tco23 6% reduction to baseline.
- Maximised floor to ceiling height for wellbeing and to minimise materials.
Nature and biodiversity:
- Net trees planted: 32,799.
Health and wellbeing:
- Designed to WELL principles.
Socioeconomic impact:
- Social value delivered £4,793,982 (TOMS, Savills and the Social Value Portal).
Notable Approaches And Solutions
Data measures reported and disclosed on:
Carbon savings were captured by Circular Ecology and verified through the Planet Mark for New Developments (under the Planet Mark Development Scheme), which GLP has signed up to for all projects and requires the carbon footprint of the building to be measured.
Reducing whole life carbon:
The GLP building specification was tested in weekly hour-long eco-template workshops. A core team consisting of the Sustainability Champion, PM, QS, GLP decision maker and LCA Consultant were always in attendance, in conjunction with other relevant consultants, contractors, subcontractors, manufacturers, suppliers, along with academics and researchers. We worked through the shearing layers to reduce upfront embodied carbon and improve the overall environmental performance of the warehouse; substructure, superstructure, envelope, fittings and finishes and operations.
GLP created materials passports for the products in their specification to set a baseline for comparison as well as G-Passports (detailing the breakdown of each component, the recycled content and recyclability). A significant amount of embodied carbon was saved in the concrete mix, substituting cement for glass granulated blast furnace slag (GGBS) where possible.
GLP also applied other initiatives such as rainwater harvesting for toilet flushing, solar thermal for water heating, solar PV ready roof structure, organic paints and 100% recycled and recyclable yarn carpets as standard.
Reducing operational energy:
The scheme has excellent air tightness levels and good natural lighting to help to reduce the energy required to heat and light the scheme. More active measures involved solar thermal panels for water preheating, hybrid air source heat pump (ASHP) heating and cooling (a water-based system), low energy hand driers and LED office lighting. The environmental considerations also extended to including electric car charging points.
The Built Environment Analytics (BEA) will capture all occupancy, consumption, generation and environmental metrics for the facility in operation on one portal. Greater insights can be found through linear, cross and boundary analytics to further reduce operational costs and the environmental footprint whilst improving employee well-being. BEA is provided to GLP customers at zero cost under a fully inclusive, single point warranty with scientific measurement to WELL Building Standards.
Increasing renewable energy supply:
It was key that that the project was future-proofed for a multitude of scenarios. One key consideration was the structural capacity to allow for future solar PV on the roof, once an occupier was in place and their energy load was calculated.
Offset any remaining carbon:
Once the embodied carbon of the building was reduced as much as possible and verified by a third-party, the next step was to offset any remaining carbon. This was done using the Gold Standard for carbon offsets, as per the UKGBC Net Zero Carbon Buildings Framework Definition. The relevant reports are publicly available on UKGBC’s website.
The Gold Standard carbon offsets for Magnitude 314 represent an estimated $2 million of wider value to society, including 12,000 mangrove trees planted in Mozambique and Madagascar.
Lessons Learnt
With speculative building it appears to be more difficult to push against market norms. You are designing a building for everyone with an idea of a rental price that a potential end user is willing to pay. There is typically more scope to push boundaries with a bespoke build where an end user is engaged in the process.
The subcontractor responsible for the services installation on Magnitude was not used to the degree of coordination involved in creating an aesthetically pleasing exposed soffit which resulted in additional costs.
- Opportunity: Always involve people beyond the design team. Sub-contractors were involved as early as possible; this is important as design teams may not always be willing to try new approaches, while sub-contractors are closer to the manufacturers and can help realise efficiencies.
* This project is included in the “How circular principles impact Carbon and Value” report.

Related members
Related
Cambridge Avenue

Blackrock Street Housing, Manchester

The Burrell Renaissance Project

80 Charlotte Street



