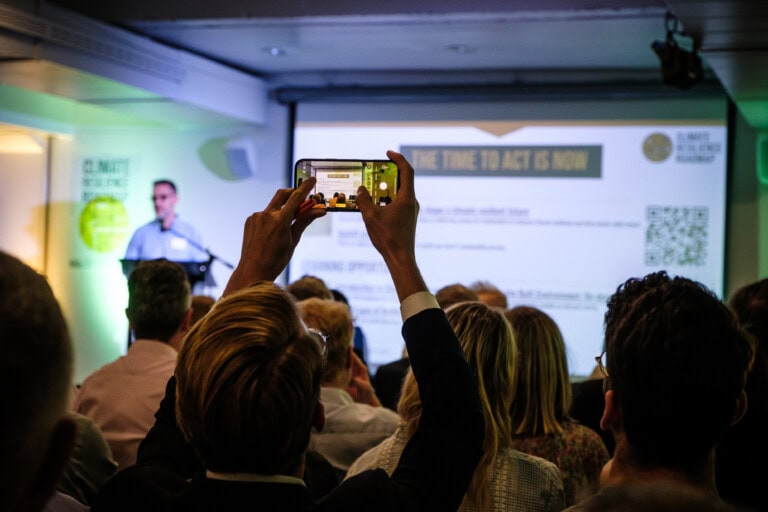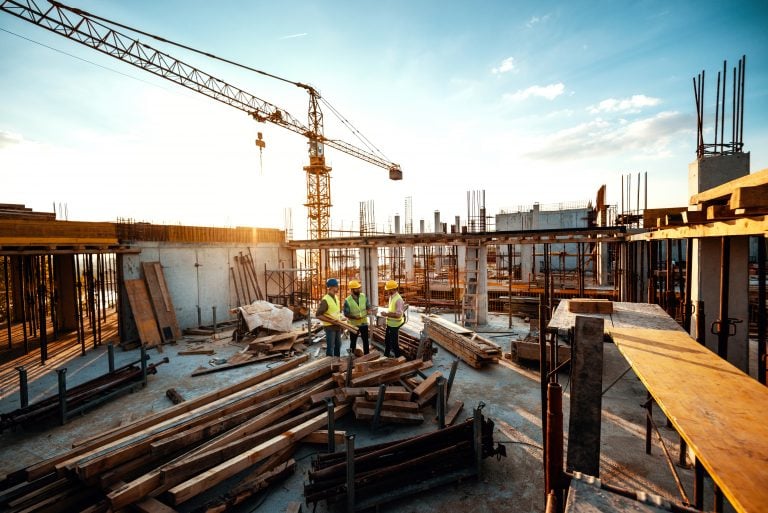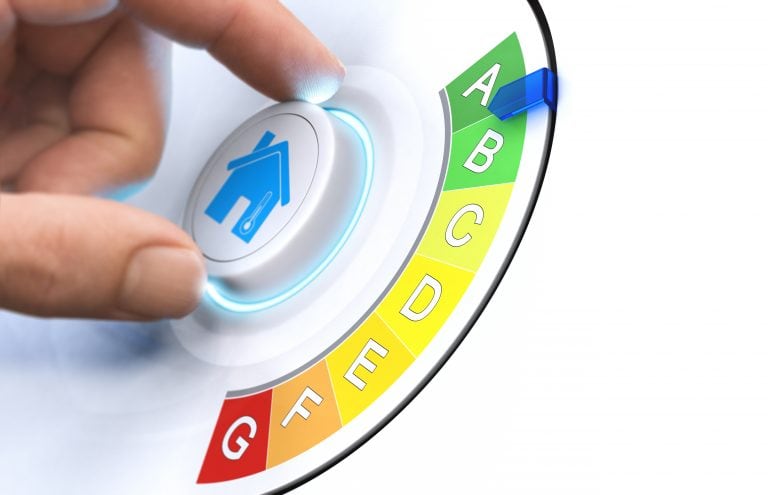Elephant Park
A large scale regeneration project in the heart of London that will deliver over 3,000 homes, alongside office, leisure and retail.

Highlights
- Energy strategies are produced for each plot, with a strong emphasis on energy efficiency and with a view to install as much renewable as commercially feasible.
- Project is targeting BREEAM Excellent/Very Good for retail units or Level 4 under the Code for Sustainable Homes (as per planning obligation)
- 15 townhouses have been built and accredited to Passivhaus standards.
Approaches Used
- A number of data points are being reported on regularly at each stage of the project’s lifecycle:
- At construction stage, the amount of energy, water and waste produced is recorded for each plot.
- At operational stage, the aim is to obtain bulk residential data as well as retailer specific and landlord data.
- The energy strategies developed for each plot are co-created with external consultants. These explore a number of opportunities, including: solar PVs, integrated PVs in glazing, and battery storage for landlord areas and residential units.
- Heating and hot water demands are met by a combined heat and power (CHP) plant run by E.ON. The CHP plant is low carbon as stipulated in the contract with E.ON, requiring that they buy green certificates to offset the emissions associated with the gas which is consumed.
- Residents are encouraged to sign up to a green electricity tariff. For residents in the two new apartment buildings due for completion in 2020, they will automatically be signed up to a green electricity tariff and it will be up to them to decide whether they wish to stay on.
- In addition to developing energy efficient buildings from a fabric perspective, the fitout of units is undertaken with energy efficiency in mind. All procurement of white goods aims for the most energy efficient product ratings.
- Best practice design is also employed within the landlord areas to ensure that energy usage is minimised, including LED lighting with occupancy/timeclock controls.
- Carbon modelling was developed to estimate the required offsets which would be required at the end of the development in order to become a net zero carbon development in operation. The favoured offset scheme is yet to be decided.




Related members
Related
Impact Report 24-25
Find out what UKGBC achieved and how we drove change in 2024-25.

Warm Homes Stamp Duty Incentive Calculator
The Warm Homes Stamp Duty Incentive is a proposal to transform the retrofit market by…

Growing the Market for Low Carbon Industrial Products Consultation Response
This is a response to the Department for Energy Security and Net Zero’s consultation on…

Improving the Energy Efficiency of Socially Rented Homes Consultation Response
This is a response to the Government’s consultation which sets out proposals for a new…


