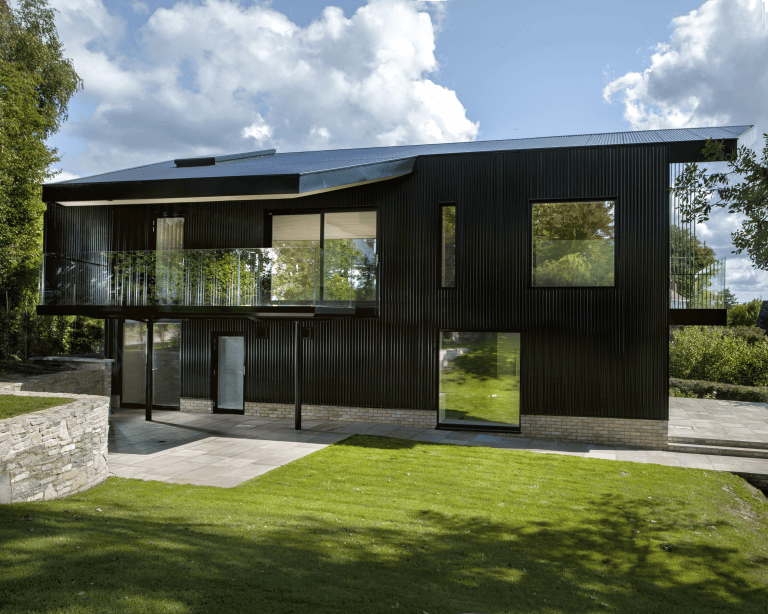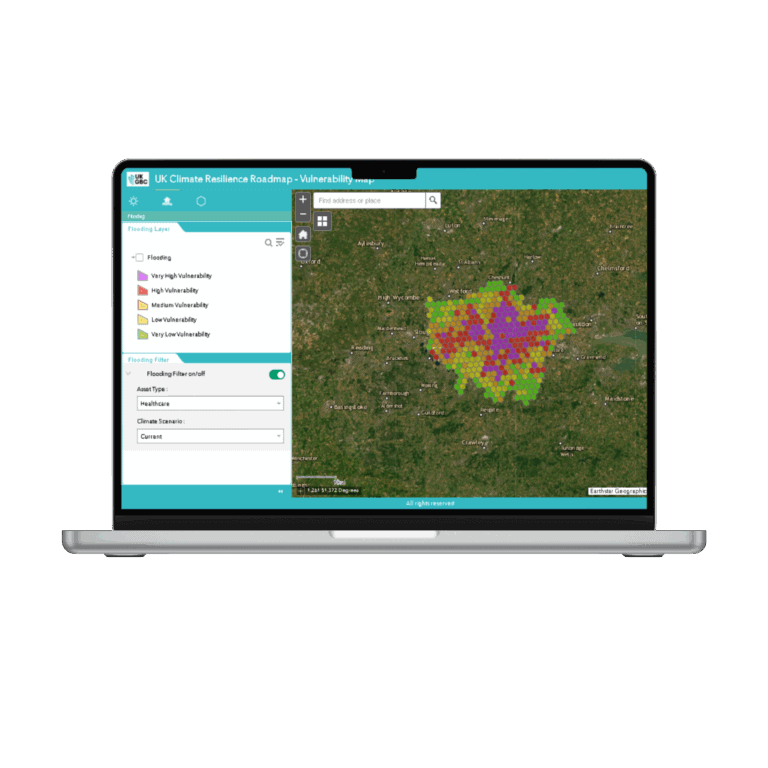Didsbury Park
Two new builds in a conservation area that prioritise the wellbeing of inhabitants alongside decarbonisation.

Highlights
- Energy efficient design and a 3kW solar PV array on each roof reduce emissions and contribute to energy resilience.
- Both buildings are expected to achieve a 44.7% site-wide reduction in carbon emissions over the Building Regulations Target Emission Rates.
- The residences aim to be the “the largest, greenest” residential buildings available on the UK market today and will be promoted by the Manchester Council as examples for others to follow
Approaches Used
- Three values drove the measurement, monitoring and design of the project: designing with the end user in mind; decarbonisation; and generating low or no waste. These values were shared with all members on the design team who also provided input on the values.
- A sustainability scorecard was created to support the planning application and demonstrate where the project would have strong benefits.
- Biophilia, low or no toxin materials, excellent daylight and acoustic design all contribute to enhancing the quality of life for residents.
- A 22.4% reduction in carbon emissions over Building Regulations was achieved through energy efficient measures alone (low air permeability, high level of insulation, efficient heating, accredited construction details, and MVHR).
- The mechanical ventilation with heat recovery (MVHR) system was chosen over natural ventilation due to its ability to continuously supply fresh air and maintain a health indoor environment, providing health and wellbeing benefits for the future occupants.
- Due to the uncertainty of electricity prices in the future, potential electricity shortages in urban areas, and the feasibility of hydrogen gas in the future, the existing gas connections were maintained. This resulted a 44.7% improvement over Building Regulations, compared to 23% for electricity, and an EPC A (92) rating. A 28.7% reduction in carbon emissions (over residual emissions) is expected, more than double what could have been achieved with electricity.
- A 3kWp solar PV array was placed on each roof to achieve a final carbon reduction of 44.7%.
- The final dwelling emission rate is expected to equate to 95 kgCO2/year/m2, compared to the Target Emission Rate of 12.57 kgCO2/year/m2. The projected annual fuel costs are £740 annually, compared to £1354 annually.
- Waste reduction strategies will include monitoring on-site processes that demand high levels of water, sourcing low carbon materials, reusing materials from the demolition of the property, and designing for robustness to reduce maintenance and replacement requirements.
- The demolition is aiming to achieve at least a 95% recycling rate and an auction/giveaway will be held so materials can be reused elsewhere.
- Lessons learned include:
- Choose professionals that share the core values of sustainability that you share
- Engage with the whole design team about these values on day 1
- Focus on your business plan and be strict with achieving its aims
- Compare and evaluate important decisions openly with the whole team
- Make the facts your obsession, not just opinions
- Make sure your data and vision are available to all so everyone always has a context and no missing information
- Ensure all your design team are in regular contact and share/discuss from one central place
- Make decisions that are holistic, based not only on cost or “eco” credentials, but also based on risk, timescales, available skillsets, target market and integration
For Further Information:
Please contact Kieran Hedges (kieran@eminencedevelopment.co.uk) for more information.




Related members
Related
Dorset House
An energy positive house in Dorset that has been built to Passivhaus standards and recycles rainwater on-site.

Paradise 11
A new timber structure office building located in London with a holistic approach to sustainability.

Urban Heat Island Web Map
This interactive webmap, made by Hoare Lea, illustrates how different urban areas feel in terms…

GIS Vulnerability Web Map
This Geographic Information System (GIS) map was created in collaboration with Equans as part of…

