20 Water Street

Key Sustainability Objectives/ Outcomes
Resource use and the circular economy
JLL took a circular economy approach to design and specification, adopting whole-life-thinking to minimise waste at end of life as the project has been designed for a 5-year lease. This involved approaching the design according to the following circular economy hierarchy:
Avoid using materials in the first place.
This included adopting an open floor plan to build in flexibility as well as reduce the amount of M&E required and the associated embodied carbon. Less cellular spaces reduce the amount of lighting controls and fan coil units required. Open, collaborative space also increases the flexibility of the furniture you need to procure as well. The project also has less workstations than the previous office, which is impactful on embodied carbon as workstations typically have steel frames. This is in part due to reduced office area but also the de-prioritisation of workstations to encourage people to use different spaces for different tasks. The design concept is that people come to the office to collaborate, not just work at a desk, so greater variety has been provided including hybrid space, private and semi-private meeting spaces to complement the permanent workstations. Further material abatement was achieved through avoiding the use of a suspended ceiling.
Where materials are required, prioritise reuse.
The project used 1,244 refurbished or reused furniture items equating to 79% of furniture installation. 1,250 items were also donated to Business2Schools ensuring all furniture was reused from the previous office clearance.
Where there is no reused option available, prioritise the procurement of low impact materials.
The project involved a variety of alternative materials such as Durat worktops from 100% recyclable post-industrial plastic waste, smile plastic use on worktops, acoustic soffit spray from recycled natural materials, Buxkin made from 60% recycled leather waste and other natural materials.
Ensure the materials used can be reused in the future.
Strategies were employed to achieve this including using reversible fixings and modular design using standard sized building components. The feature lighting not forming part of Cat A can be reused, meeting spaces for up to four people were delivered as furniture solutions, which are demountable and already identified for reuse on other JLL fit outs. JLL prioritises reusing materials at end-of-life in its own office fit outs, but if that is not possible reuse in situ or placement on the secondary market is preferred.
Climate mitigation
Operational energy
Energy efficiency is prioritised throughout the design, with the office currently achieving an Energy Use Intensity of 75 kWhe/m2/year, and an energy reduction of 40% per sqm compared to JLL’s previous Canary Wharf office. JLL is seeking to bring this down to 70 kWhe/m2/year to be in line with UKGBC’s 2020-2025 energy performance target for offices (tenant only).
To achieve this, JLL are optimising the ventilation system, implementing floor shutdown on low occupancy days, adjusting PIR sensors on lighting and raising set points on comms rooms to reduce cooling loads. JLL has also reduced the run time on the Building Management System (BMS), especially on low occupancy days, primarily addressing fan coil unit load but also delivering energy savings on the base build services. It is worth noting, under NABERS energy boundaries that electrical load for fan coil units sits with the landlord, even though it is metered on the tenant distribution boards. If JLL were to allocate this energy consumption back to the landlord they would already be meeting the 70 kWhe/m2/year target.
The project also involved a downsizing from their previous office, which reduced the overall energy consumption and delivered a reduction in energy use intensity. The installation of circuit level monitoring will enable to JLL to identify other energy saving opportunities and quantify the impact of operational changes.
Embodied Carbon
The circular economy strategy on JLL’s 20 Water St office fit out led to a 42% reduction in embodied carbon compared to JLL’s notional baseline. The total upfront embodied carbon including all the Category A fit out (except the raised access floor) was 186 kgCO2/m2. The embodied carbon assessment adopted RICS Whole Life Carbon assessment from stages A1 to A5.
The majority of the upfront embodied carbon reductions came from furniture, fixtures and fittings (FFE), with a 52% reduction against baseline achieved. Some carbon savings were achieved in mechanical and electrical (M&E) services, with a 10% reduction achieved on this package. To meet JLL’s target of halving the carbon intensity of its fit outs additional strategies to reduce embodied carbon on M&E package will need to be identified.
Renewable energy procurement
The office is fully electric fit-out, including the on-site kitchen and catering services, with 100% Renewable Energy supply from Smartest Energy. JLL’s energy procurement is independently verified as natural source renewables, REGO backed and audited by the Carbon Trust. JLL are seeking to identify new opportunities which will deliver additionality into the UK grid. For corporate occupiers making longer term energy procurement decisions it represents a change to the existing approach, with many organisations simply having insufficient demand to enter the PPA market. JLL is active with UKGBC as customers collectively applying pressure on suppliers to innovate and improve the offerings available to increase the renewable generation being built.
Inclusive design, active workplace design, wellbeing and social value
The project set sustainability targets beyond carbon, certification, and circularity. 20 Water St was the first application of JLL’s Inclusive Workplace standard meeting the highest criteria across all 20 concepts of JLL UK Inclusive workplace standard. Rooms were specified to support parenting needs, address neurodiversity and support multi-faith groups.
A variety of different work settings encourage movement around the floorplate, height adjustable workstations, the central location of key amenity and wellbeing spaces for games, yoga and guided meditation encourage JLL colleagues to thrive within the office.
Targets were set for indoor air quality with maximum levels for CO2 and volatile organic compounds, with data from 44 indoor air quality sensors visualised to communicate with JLL colleagues the quality of air across the floorplate. Two green walls and over 1,200 plants help improve air quality and provide a connection to nature.
Lessons Learnt
Firstly, if this office is to be considered as a material bank, the ability to reuse JLL assets on JLL projects, logistics and effective sequencing has to be incorporated into the programme. To maximise reuse opportunities and transition to a circular model more broadly, greater connectivity across the value chain must exist with recognition that products at the end of their first life have a resource value. Another possible solution to this is early discussion with contractors to understand the options for early procurement of assets from the secondary market. This introduces new challenges, risks and costs for aspects such as storage, re-warranty and earlier deployment of capital.
M&E is a challenging area to drive down embodied carbon on tenant fitouts. Opportunities to reuse raised access flooring, lighting systems and ductwork can have a material impact, but accessing these products from the secondary market is challenging for occupiers. New products such as lined cardboard ductwork can also deliver carbon savings but these products also present challenges.
Finally, normally when purchasing furniture, a company will commit capex on placing an order. Procuring circular furniture may require working capital to secure and refurbish products in a fast moving and constantly changing marketplace. This involves a true partnership between client and supplier who must demonstrate they understand the design intent and source appropriately. This includes auditing the existing estate to understand what can be refurbished and reused before procuring the wider market. This is a challenge as circular furniture companies don’t have the facilities to directly warehouse for a large scale fit out so timing is crucial. The lessons learnt from this project around this include:
- Client and project manager need to recognise and accept additional risks to maximise a circular furniture package
- Collaboration with a circular furniture partner is key to maximise the opportunities that exist in that space
- There is a role in educating the supply chain in what they need to do to properly coordinate with the programme
- Tightly managed procurement schedules are needed which align to the project programme as there are cascading dependencies in a project so if the deadlines aren’t met it can result in additional costs and can require sub-contractors to return to site to complete abortive work.
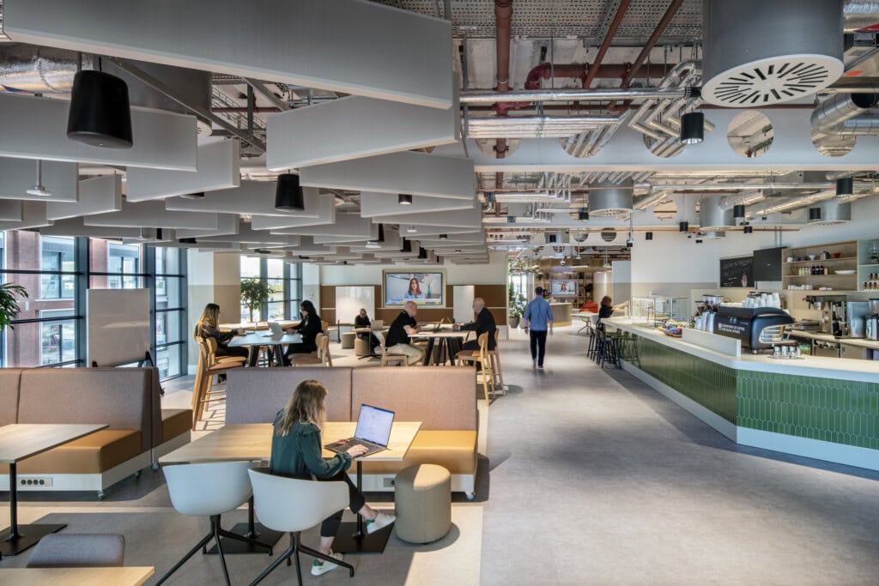

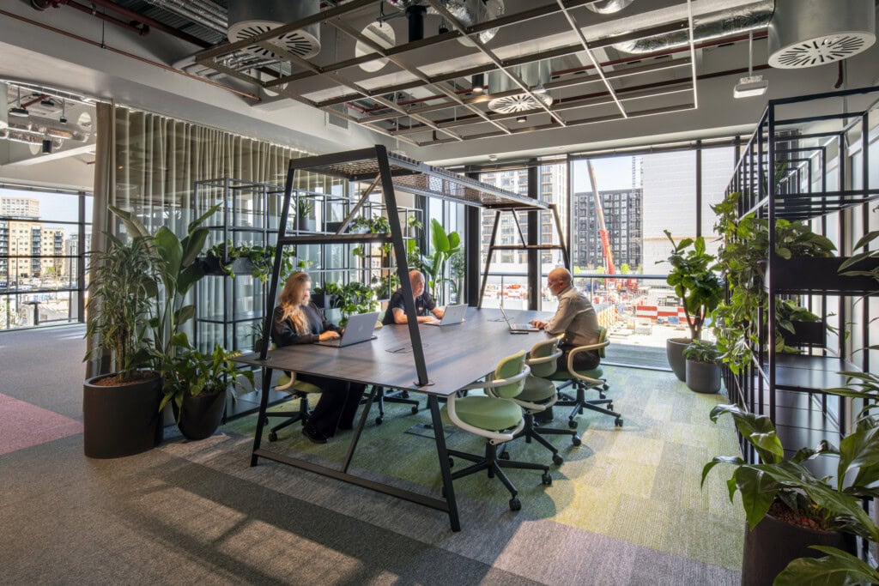
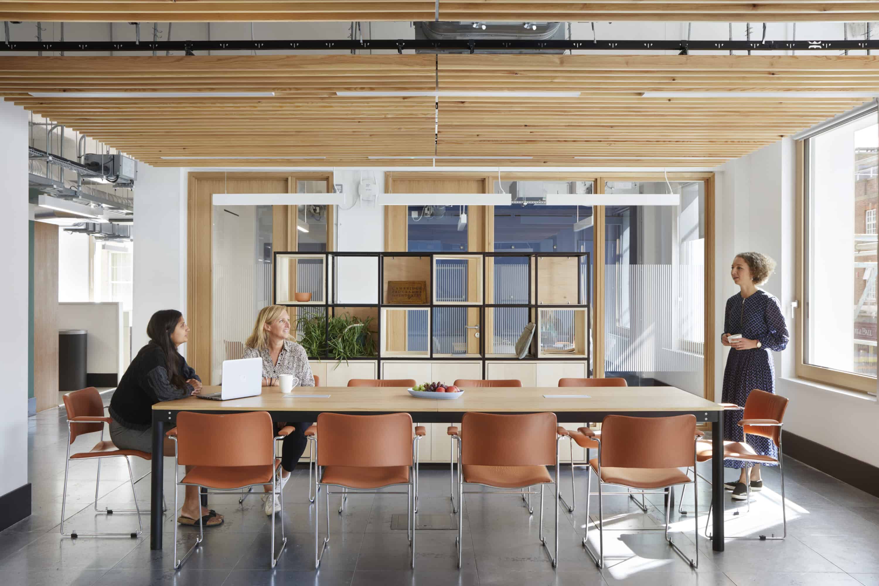
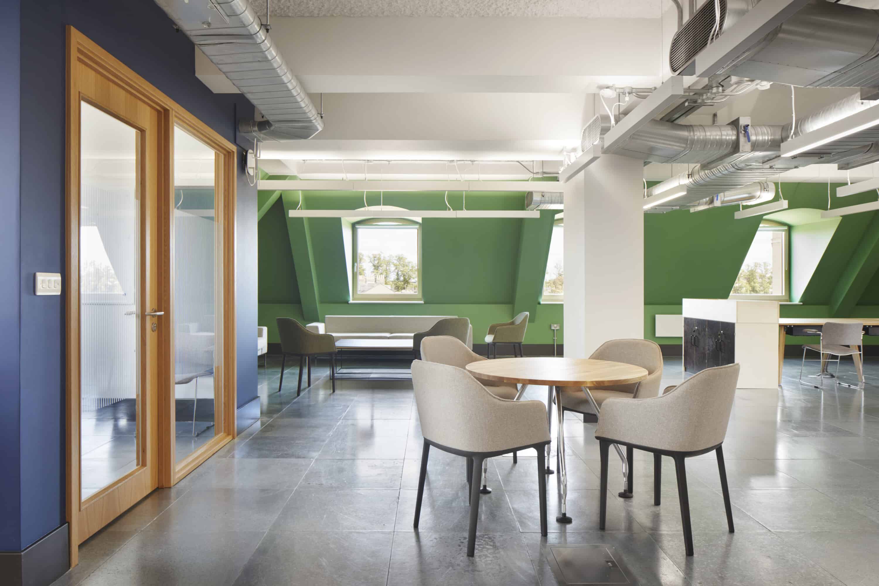
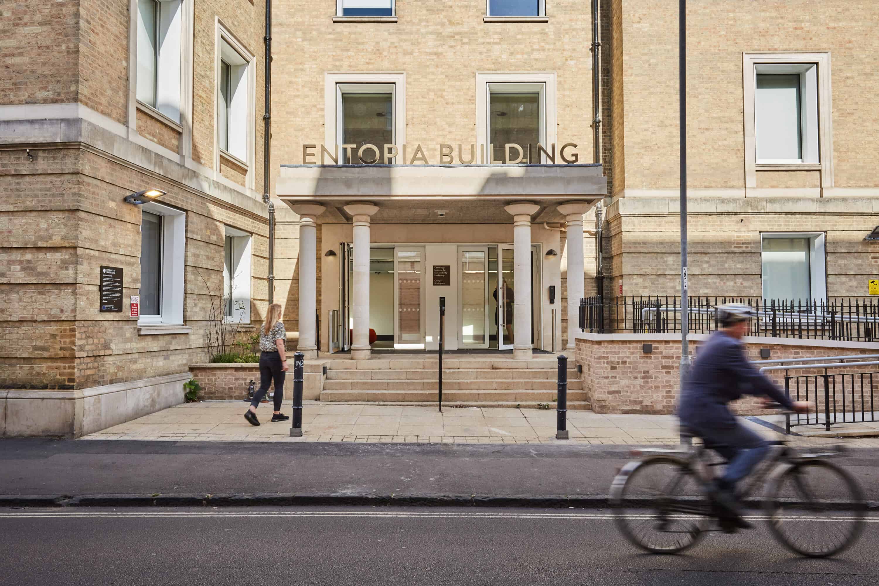
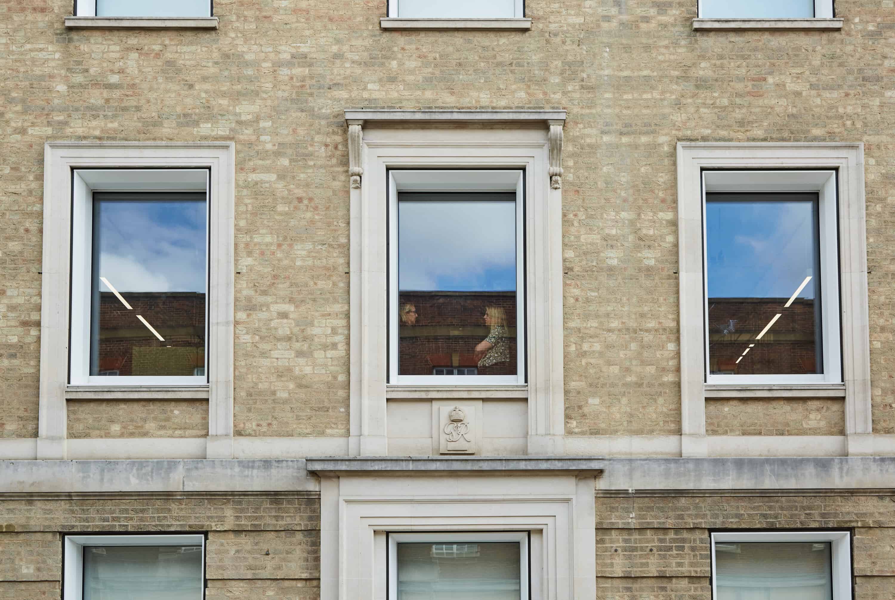
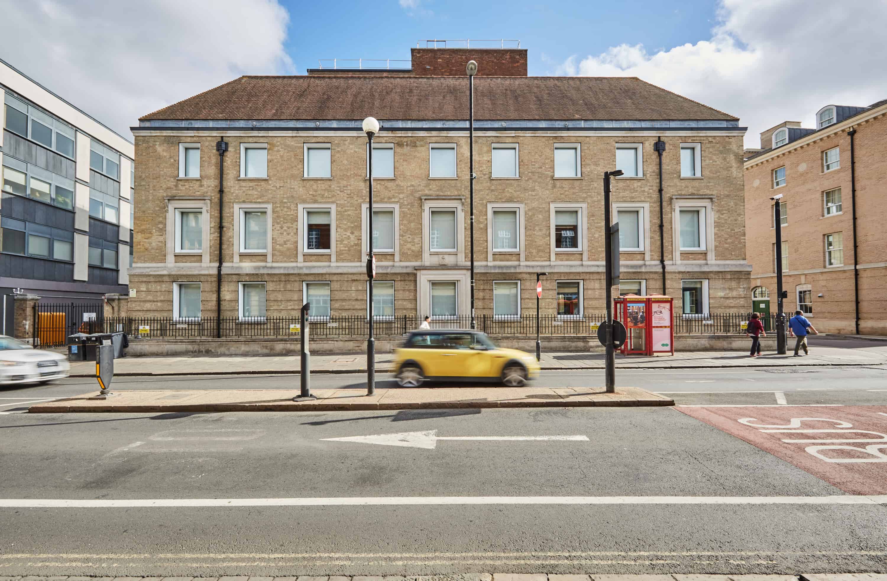
Related members
Related
The Entopia Building
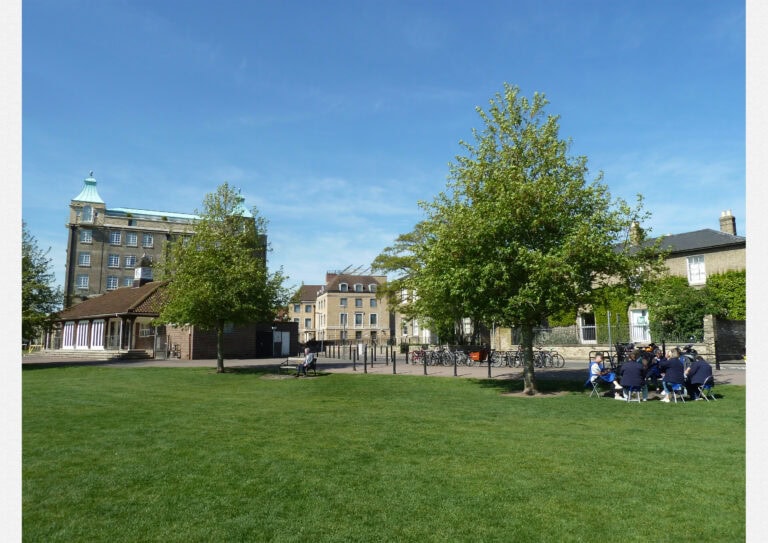
80 Charlotte Street
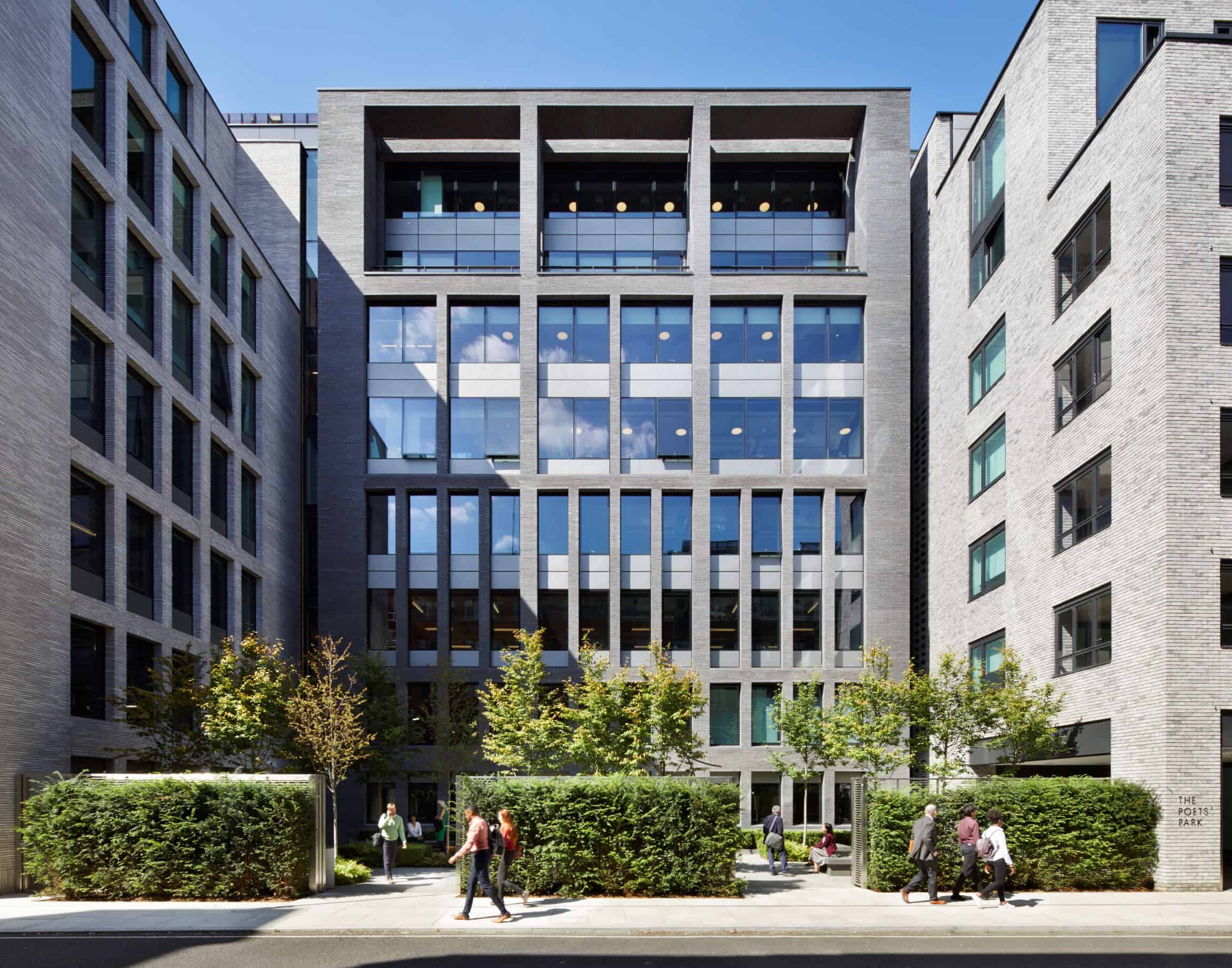
The Enterprise Centre
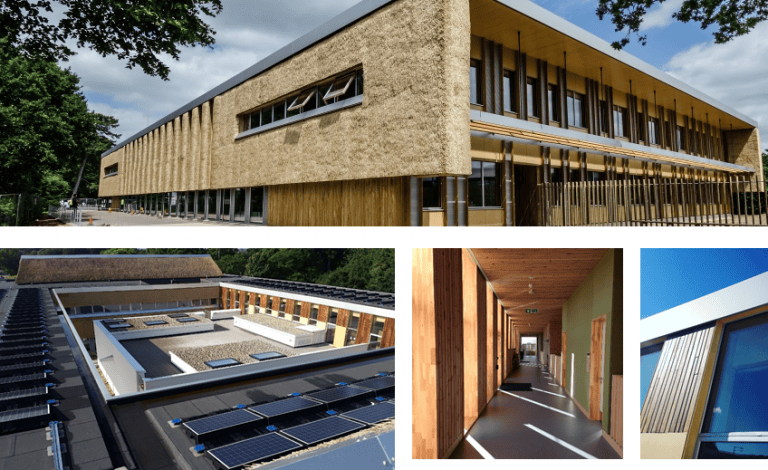
White Collar Factory


