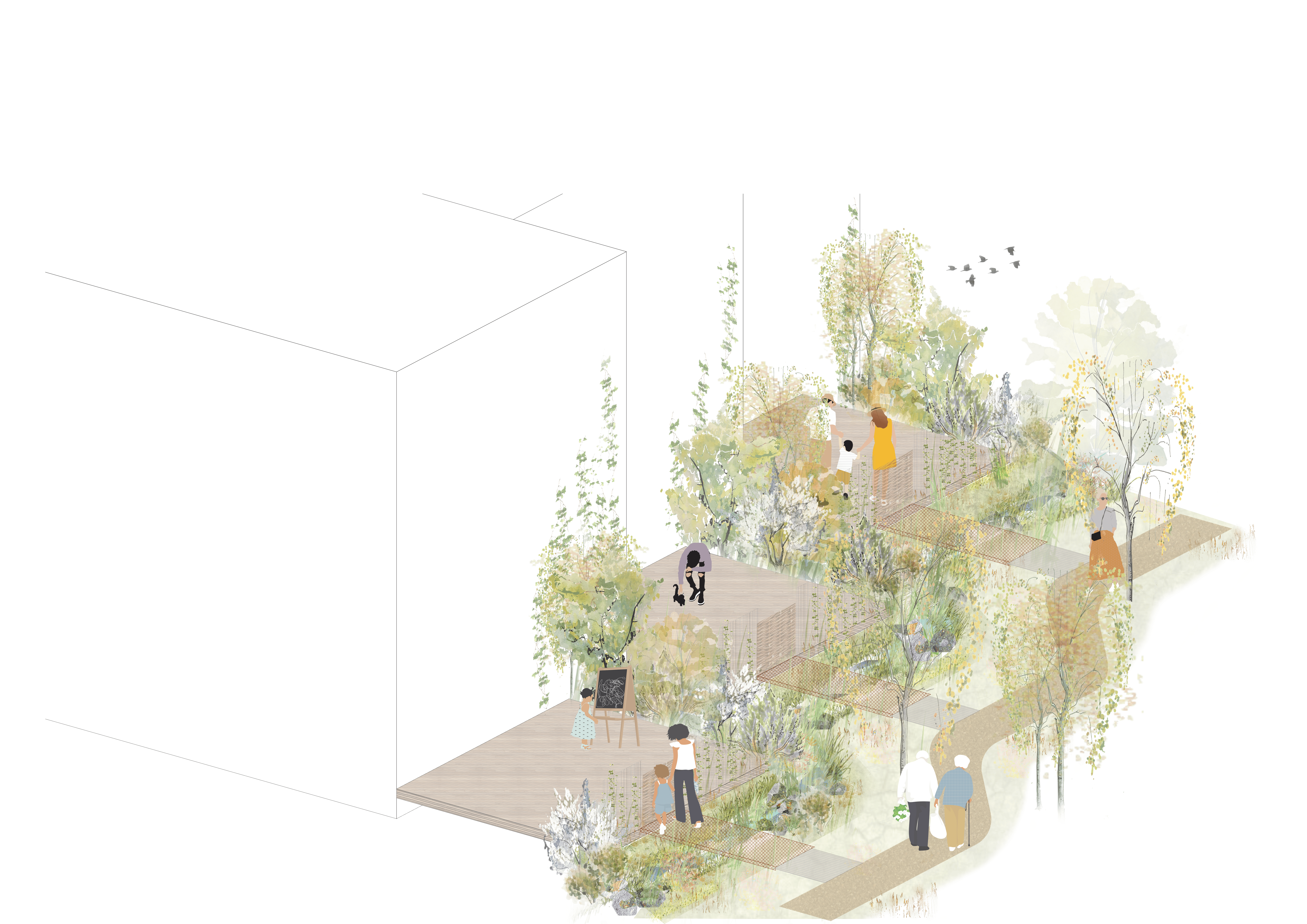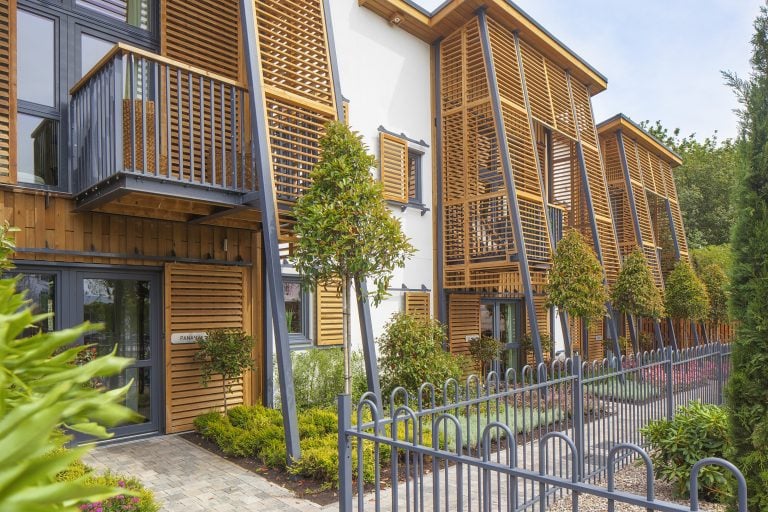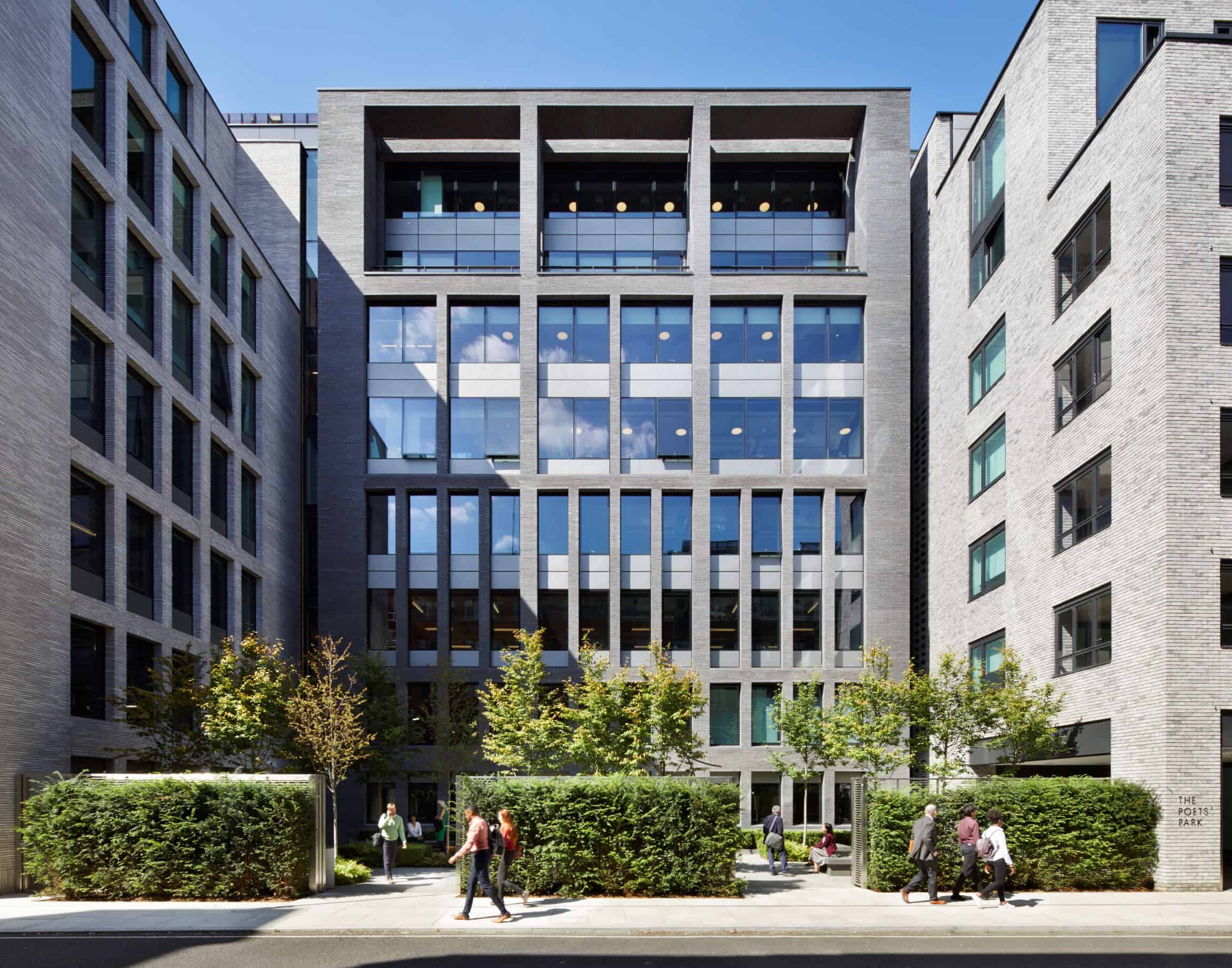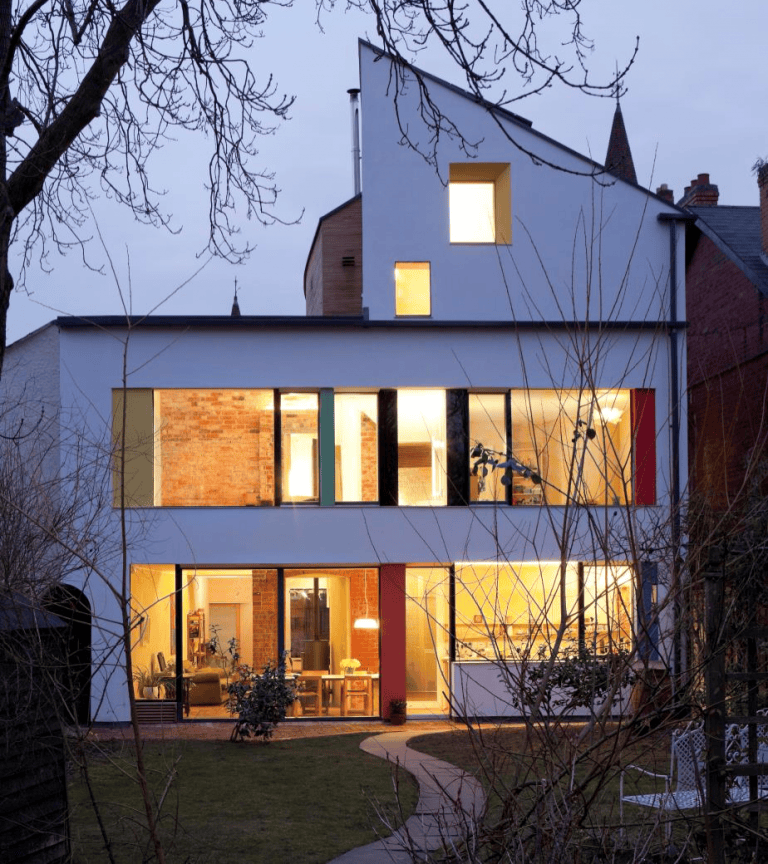Parc Hadau
A new development of 35 homes that will use on-site rooftop PV panels and time-of-use grid emission factors to demonstrate an annual net zero carbon balance.

Highlights
- First neighbourhood in the UK to actively monitor time-of-use grid emission factors and adjust the energy consumption accordingly to reduce carbon. This will be measured using live emissions factors from the grid, as highlighted in UKGBC’s net zero carbon buildings framework.
- All homes will be net zero carbon, including regulated and unregulated (occupant) energy use.
- Emissions will be zero or lower through the intelligent energy management of the homes, together with fabric, storage and on-site renewables.
Approaches Used
- The homes will feature large, networked photovoltaic (PV) arrays to provide energy to the residents and the national grid, combined with significant energy storage (thermal and electrical) that enable the homes to achieve zero carbon status. These are housed on the roofs, which also combine a “blue roof” for attenuating rainwater run-off.
- Excess energy produced on-site will be fed back into the grid to displace carbon emissions from the national grid generation. This displaced carbon will be equal or greater than the carbon emissions created by energy drawn from the grid by the scheme in times of high demand.
- Live measuring from multiple in-home meters will be operating from completion of the houses to manage the operation of the homes and demonstrate performance. This will be used to continuously monitor and control the net zero carbon balance.
- The scheme is open to partnerships with third parties, such as Cardiff University, BRE, etc., but no formal certification scheme is being used. Anonymised data fully evidencing the homes’ performance and net zero carbon balance will be available for governmental and research purposes.
- In principle, all non-personal data will be disclosed or disclosable.
- Homes are designed to comply with Welsh social housing Design Quality Requirements.
- The homes include high performance fabric with integral thermal mass and are designed to be flexible in layout internally whilst retaining a long live building envelope and structure.
- Materials have also been chosen for their low embodied carbon. This includes the use of Cross Laminated Timber (CLT) for the primary wall structure of the homes – capturing and storing significant volumes of carbon, locking it away for the life of the home. This CLT will go some way to mitigating the use of concrete for floor decks in order to provide thermal mass in the optimum place within the homes.
- Externally, the cladding of the homes will be a blend of timber and masonry – the latter either locally quarried stone or recycled brick, both laid to be reusable at the end of the homes’ life, and both having low embodied carbon.
- All the homes at Parc Hadau are being designed to have their structure embedded in the external envelope and stiffened sufficiently to not require load or shear structural walls within the internal plan layout. This means over the life of the building, open plan living-dining-kitchens can become kitchen diners and separate lounges, then later lounge-diners and separate kitchens, and so on as preferences change.



Related members
Related
Hanham Hall
A large-scale housing scheme in Bristol that helped pioneer zero carbon standards in 2014.

55 Great Suffolk Street
The revitalization and refurbishment of a historic London warehouse to deliver sustainable, characterful, and future-fit spaces.

80 Charlotte Street
Mixed-use, all-electric, scheme striving for reduced embodied and operational carbon.

Zero Carbon House, Birmingham
A zero operational carbon home retrofit.

