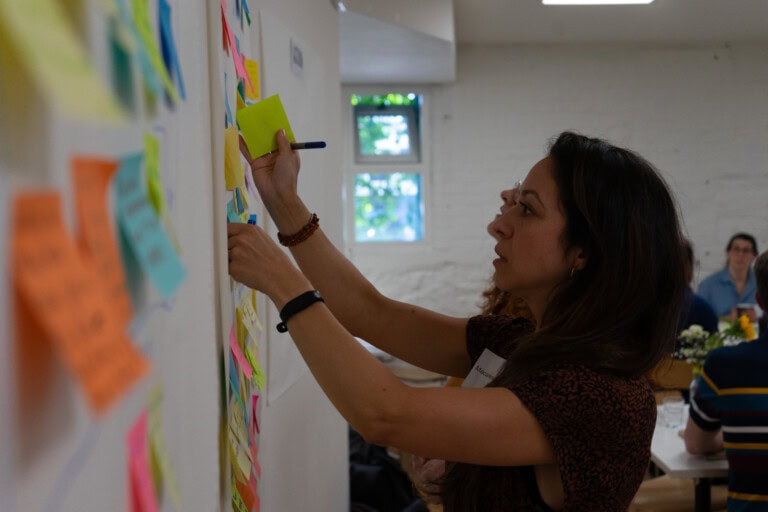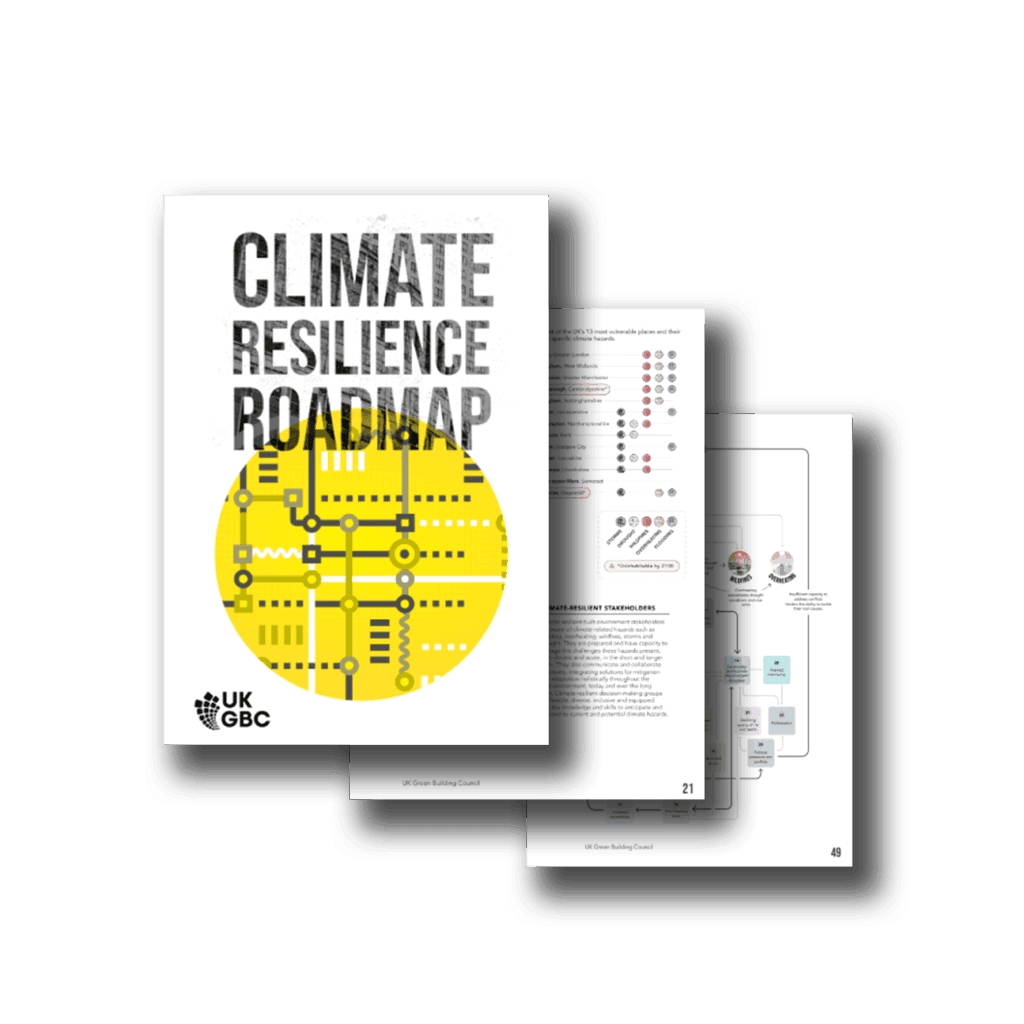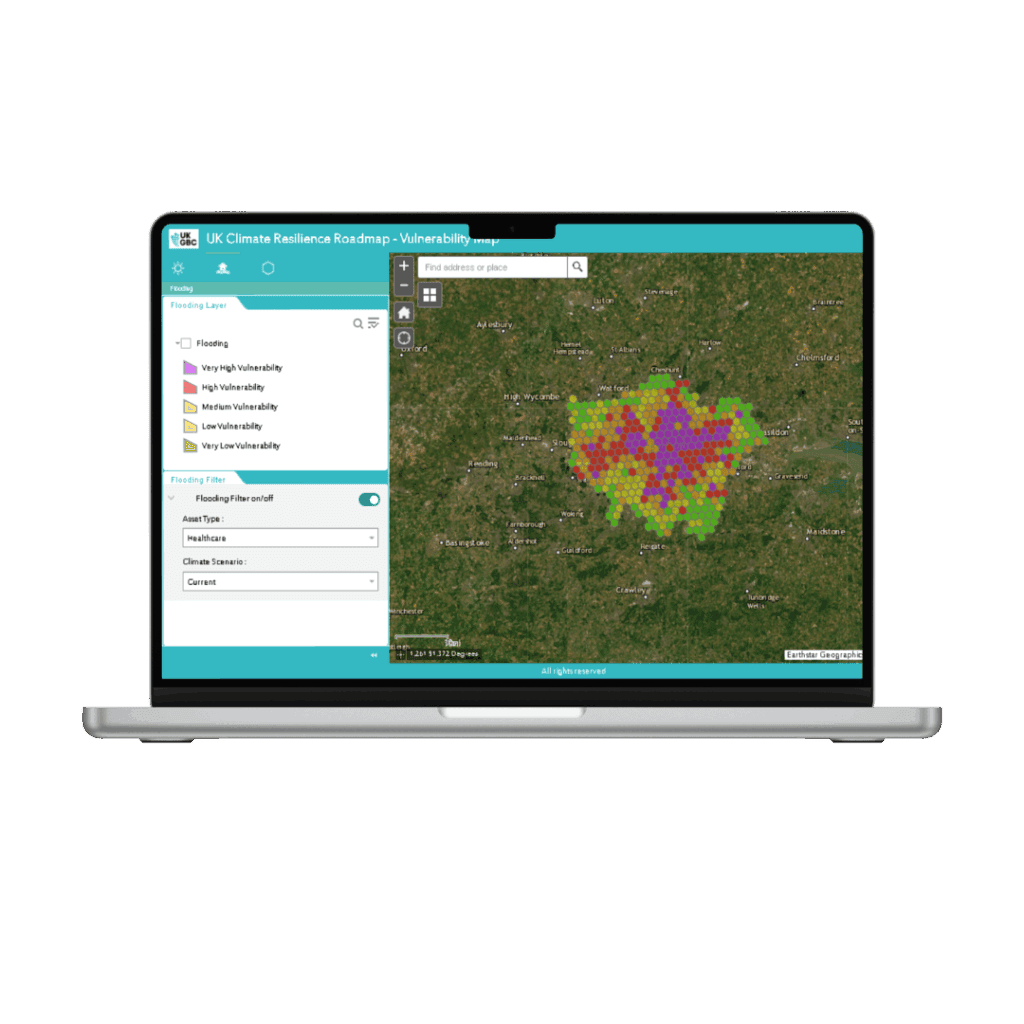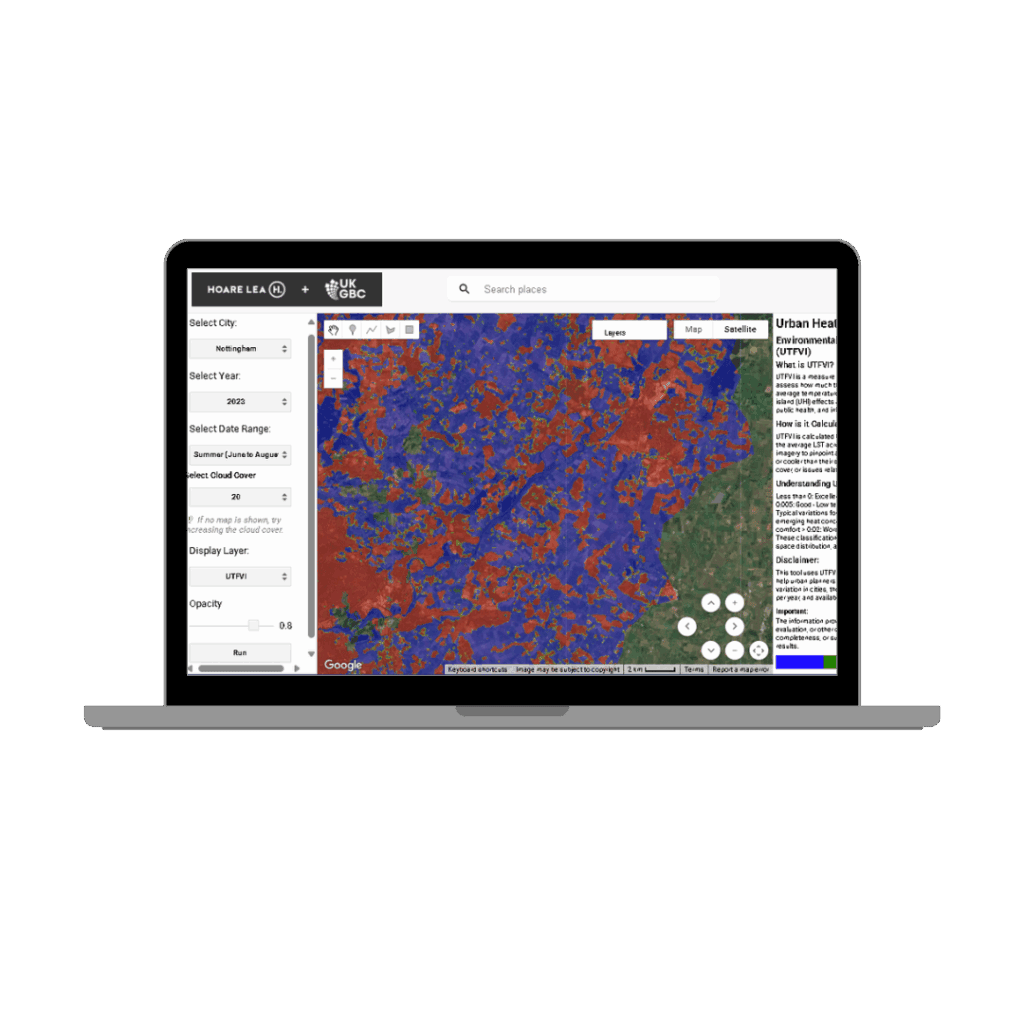'Microclimate First': Climate Resilient Design Starts with Creating Positive Microclimates
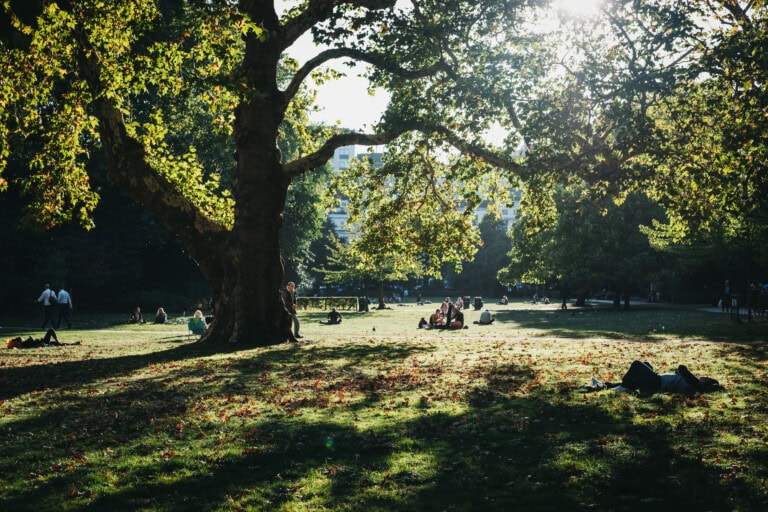
In a world grappling with competing environmental challenges – climate change, biodiversity loss, health inequality, and urban overheating – it’s tempting to chase silver-bullet solutions. But amidst this complexity, one truth stands out: the most resilient places are the ones that respect and respond to their microclimate.
‘Microclimate First’ should be our first step. It isn’t a design mantra that I am proposing, but a mindset shift that places climate and nature at the heart of our cities and projects. In this approach, nature and trees emerge as our most powerful and friendly ally.
As cities densify and the climate becomes more extreme, we can no longer think about indoor and outdoor environments in silos. Overheating, daylight access, pedestrian wind comfort, and flood risk aren’t just building-level concerns, they’re urban issues as well. To respond effectively, we must have to assess environmental conditions at the neighbourhood scale from day one.
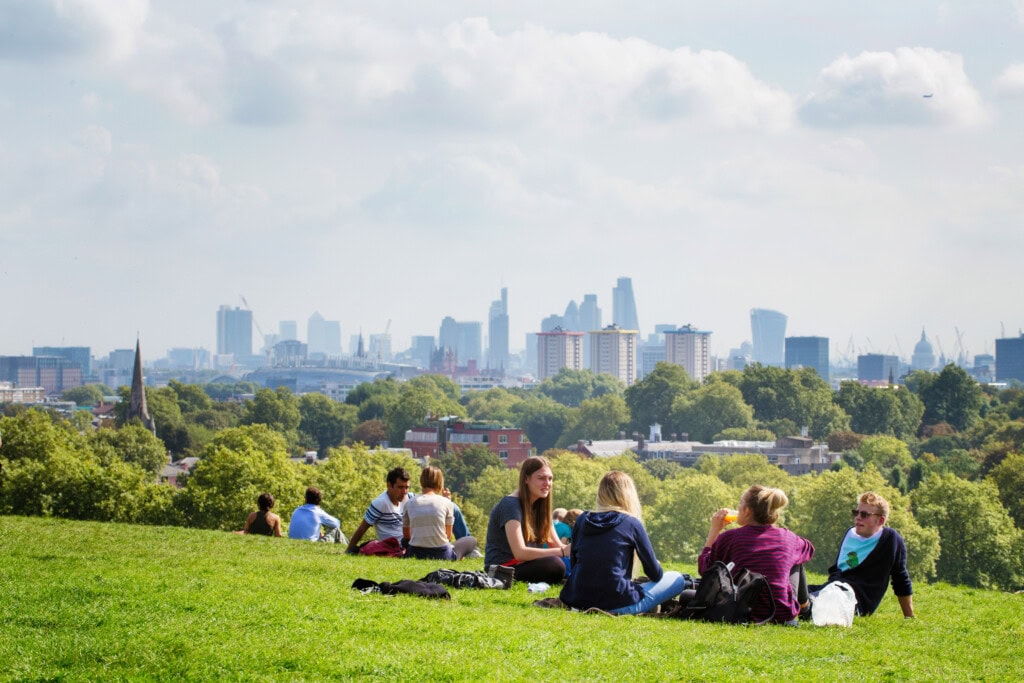
The most resilient places are the ones that respect and respond to their microclimate.”
Environmental Studies: Not an add-on, but a must design driver
Every site has its unique microclimatic story. By tuning into regional/local conditions, climate and urban context, we can gain insights that lead to resilient and adaptive designs. In turn, we can mitigate urban heat islands, reduce overheating and flood risks, cut energy cost, and ensure outdoor areas are welcoming and usable year-round.
At PRP, we’ve found that when indoor and outdoor analyses are carried out together, rather than in isolation, it leads to smarter, simpler design decisions. We’re talking about form, orientation, materiality, landscape, façade design, and even the character of public spaces, all being informed by data, and not guesswork.
Layered environmental studies testing solar, wind, daylight, outdoor and indoor thermal comfort enable us to make early-stage trade-offs that genuinely enhance design quality. For example, ensuring that open spaces receive sufficient winter sun without becoming wind tunnels, or buildings don’t overshadow communal gardens but rather can provide necessary shade to its immediate surrounding buildings to reduce reliance on any unwanted façade shading features.
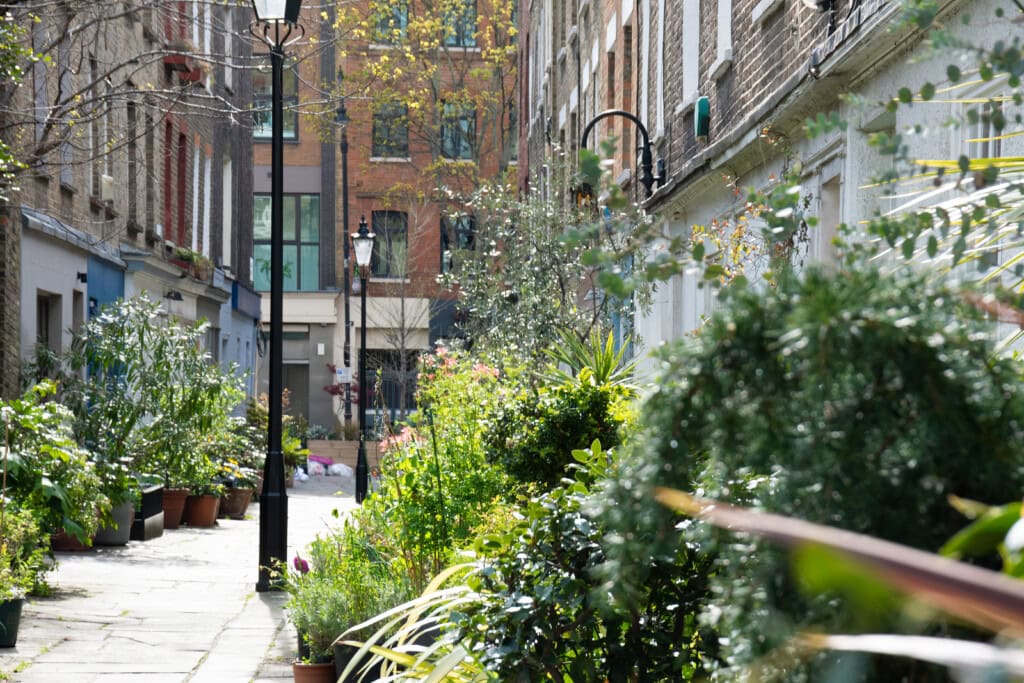
Trees are more than greenery, they’re infrastructure
Trees and landscaping shouldn’t be considered as decorative, they are infrastructure.”
Trees and landscaping shouldn’t be considered as decorative, they are infrastructure. Planning them strategically can contribute significantly towards reducing temperatures, mitigating overheating, reducing flood risk, improving air quality, and enhancing biodiversity. That’s why with UKGBC, we’re promoting the 3-30-300 rule: Meaning everyone can see 3 trees from their home, live in a neighbourhood with 30% tree canopy cover, and be within 300 metres of a biodiverse green space or park.
This isn’t just poetic, but practical, as good integration of landscape features can cool urban areas, reduce stormwater runoff and flood, store carbon, support pollinators, improve well-being, and make our cities more resilient. Embedding and reinforcing them into our policies, urban fabric, and design briefs should be non-negotiable.
Linking climate resilience, architecture, urban design & social equity
The ‘Microclimate First’ approach also acts as a powerful bridge between architecture, urban design and long-term climate resilience and should be integrated as part of our design logic from the outset. It forces us to think beyond the buildings and red-line boundaries, how façades meet public spaces, how massing shapes street wind patterns, and how sunlight and shadow shapes daily experience for outdoor amenities and indoor areas.
What excites me most about this approach is its power to promote more inclusive, equitable, resilient and regenerative design. For example, when environmental principles guide form and layout, we can ensure that all homes, regardless of tenure, get fair access to light, shade, and comfort. This is especially crucial in social and affordable housing, where passive design benefits can significantly reduce energy demand, running costs and improve quality of life. Post-COVID, the importance of outdoor life has only intensified. Parks, green spaces, communal gardens, courtyards, landscaped pedestrian walkways, these are no longer just nice-to-haves, they’re essential features that also have a significant role in future proofing projects whilst ensuring year-round comfort, social connection, and well-being.
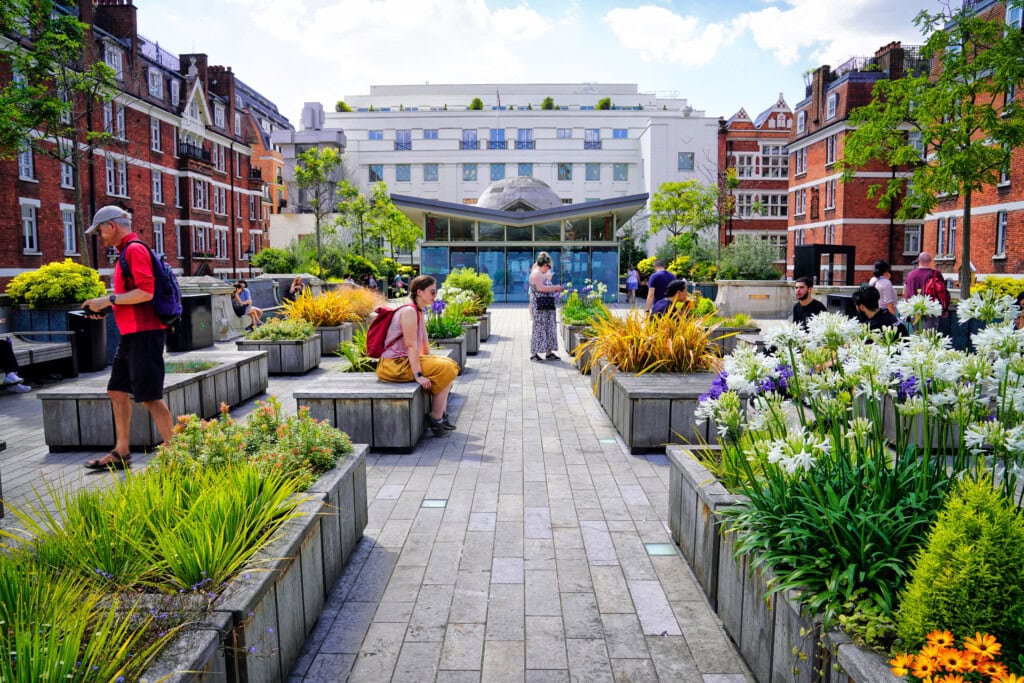
Microclimate and climate resilience: a call to action
The time has come to treat microclimate and climate resilience not as extras, but as fundamentals. It is not about adding another complexity. In fact, when done right, it often leads to simpler, smarter, and more cost-effective solutions. By aligning our design process with natural measures and local microclimatic conditions, we can create neighbourhoods that feel better, work harder, and last longer. Let’s put microclimate first – because in doing so, we’re putting our people, place, and planet first too.
Related
How do we prepare our cities and buildings for drought?

Storms, climate change and how we make our cities resilient
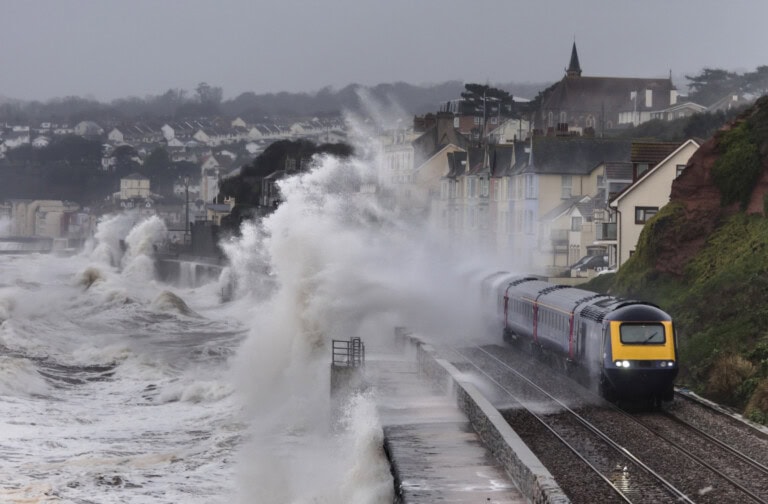
How do you create a Flood Resilient City?
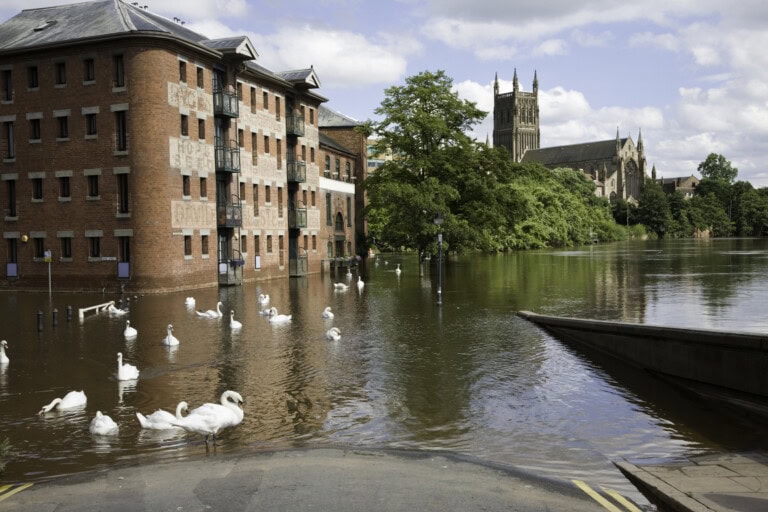
Unveiling the Climate Risks: Voices from UK’s Built Environment
